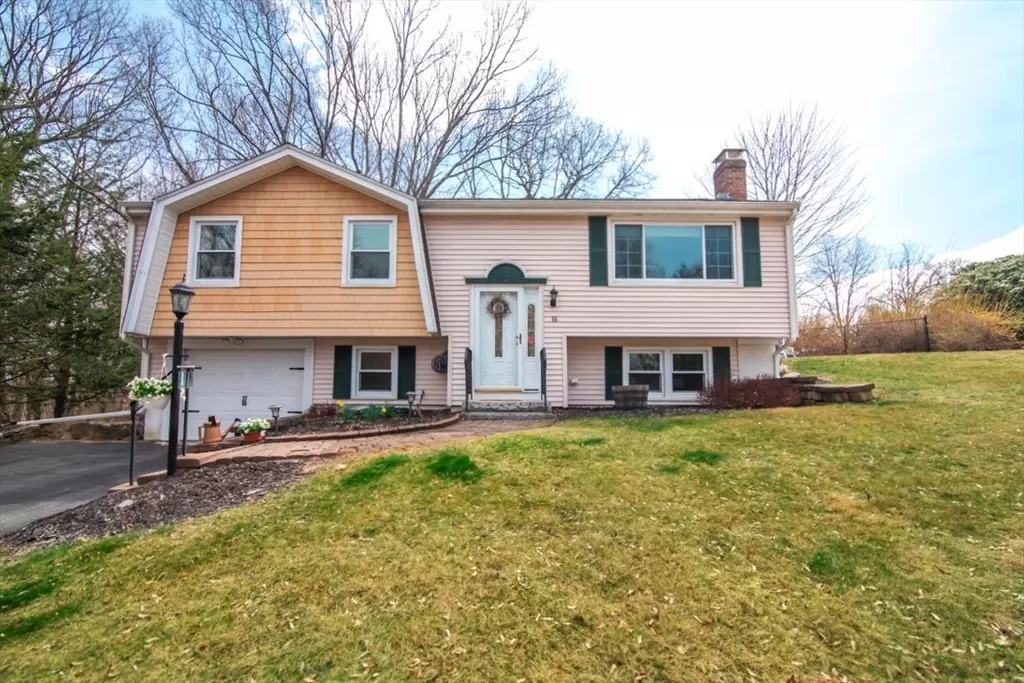$615,000
$574,500
7.0%For more information regarding the value of a property, please contact us for a free consultation.
16 Braewood Dr Haverhill, MA 01835
3 Beds
2 Baths
1,892 SqFt
Key Details
Sold Price $615,000
Property Type Single Family Home
Sub Type Single Family Residence
Listing Status Sold
Purchase Type For Sale
Square Footage 1,892 sqft
Price per Sqft $325
MLS Listing ID 73227963
Sold Date 06/28/24
Style Raised Ranch,Split Entry
Bedrooms 3
Full Baths 2
HOA Y/N false
Year Built 1980
Annual Tax Amount $5,092
Tax Year 2023
Lot Size 0.410 Acres
Acres 0.41
Property Sub-Type Single Family Residence
Property Description
ALL OFFERS due By MONDAY April 29th by 7PM This is an amazing opportunity to own a beautiful 3 BR 2 bath home in a highly sought-after Bradford neighborhood. The kitchen boasts quartz countertops, stainless steel appliances, an apron sink, wood shelving, and more, and is open to the dining room with two new windows added, which leads out to the deck and fenced backyard. The living room features a brick fireplace and a picture window that brings in lots of natural light. There are hardwood floors throughout the first floor, except for the kitchen and bathroom. The lower level offers a spacious family room (currently being used as a bedroom), a full tiled bathroom with a jetted tub and shower, and a coveted walk-in pantry area for ample and organized storage. Additionally, the property offers Central AC and a one-car garage, and is easily accessible to I-495.This is Just the home you've been waiting for. No closings before 06/28/2024.
Location
State MA
County Essex
Zoning res
Direction Kingsbury Ave R onto Linclonshire to Sherwood to Nottingham to Braewood
Rooms
Family Room Closet, Flooring - Laminate
Basement Full, Finished, Walk-Out Access, Interior Entry
Primary Bedroom Level First
Dining Room Flooring - Hardwood, Deck - Exterior, Exterior Access, Open Floorplan
Kitchen Countertops - Stone/Granite/Solid
Interior
Heating Forced Air, Natural Gas
Cooling Central Air
Flooring Laminate, Hardwood
Fireplaces Number 1
Fireplaces Type Living Room
Appliance Gas Water Heater
Laundry In Basement
Exterior
Exterior Feature Deck
Garage Spaces 1.0
Fence Fenced/Enclosed
Roof Type Shingle
Total Parking Spaces 2
Garage Yes
Building
Foundation Concrete Perimeter
Sewer Public Sewer
Water Public
Architectural Style Raised Ranch, Split Entry
Schools
Elementary Schools Bradford Elemen
Middle Schools Hunking
High Schools Hhs
Others
Senior Community false
Read Less
Want to know what your home might be worth? Contact us for a FREE valuation!

Our team is ready to help you sell your home for the highest possible price ASAP
Bought with Deborah Noone • William Raveis R.E. & Home Services
GET MORE INFORMATION





