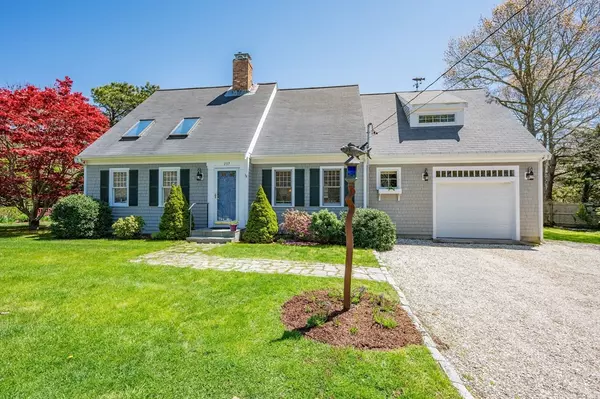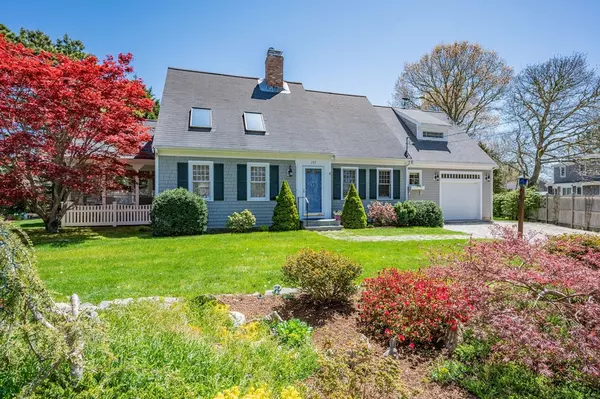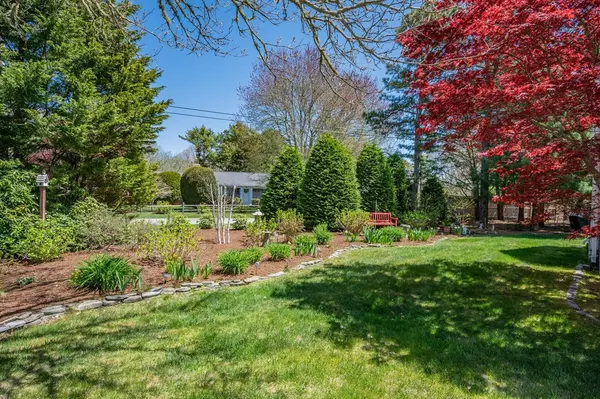$1,060,000
$959,000
10.5%For more information regarding the value of a property, please contact us for a free consultation.
157 Sheep Pond Dr Brewster, MA 02631
3 Beds
2 Baths
2,099 SqFt
Key Details
Sold Price $1,060,000
Property Type Single Family Home
Sub Type Single Family Residence
Listing Status Sold
Purchase Type For Sale
Square Footage 2,099 sqft
Price per Sqft $505
MLS Listing ID 73233519
Sold Date 06/28/24
Style Cape
Bedrooms 3
Full Baths 2
HOA Fees $16/ann
HOA Y/N true
Year Built 1997
Annual Tax Amount $5,986
Tax Year 2024
Lot Size 0.300 Acres
Acres 0.3
Property Sub-Type Single Family Residence
Property Description
Find your Cape Cod dream home nestled next to Sheep Pond in Brewster! Renowned for its pristine water, magnificent sunsets and water sports, Sheep Pond is sure to delight. This 3B/ 2B contemporary Cape fulfills the search criteria of anyone looking for a well-maintained, comfortable, and charming home close to the water. The house is set in a professionally designed garden that is the a blend of Cape botanicals and Zen tranquility. As you enter, you are welcomed by the spacious living room with its vaulted ceiling, gas fireplace, gleaming wood floors and its abundance of natural light. The open floor plan leads into the dining room with access to the screen porch and the tastefully designed and renovated kitchen. A large bedroom with full bath, a laundry and mudroom complete the 1st floor. Upstairs there are two expansive bedrooms, one is a primary with an abundance of closet space. The tiled bath has a large quartz topped vanity and closet. The finished bonus room offers many uses.
Location
State MA
County Barnstable
Zoning RESD.
Direction From Rt. 6 take Exit 85, go rt for 2 miles, left into Sheep Pond Estates, bear rt at fork. On left
Rooms
Family Room Skylight, Flooring - Wood
Basement Full, Interior Entry, Bulkhead, Unfinished
Primary Bedroom Level Second
Dining Room Flooring - Wood, Open Floorplan, Recessed Lighting
Kitchen Flooring - Wood, Countertops - Stone/Granite/Solid, Cabinets - Upgraded, Open Floorplan, Stainless Steel Appliances, Peninsula
Interior
Heating Central, Baseboard, Natural Gas
Cooling Ductless
Flooring Wood, Tile
Fireplaces Number 1
Fireplaces Type Living Room
Appliance Water Heater, Range, Dishwasher, Microwave, Refrigerator, Washer, Dryer
Laundry Flooring - Stone/Ceramic Tile, First Floor
Exterior
Exterior Feature Porch - Screened, Deck, Storage, Sprinkler System, Garden
Garage Spaces 1.0
Waterfront Description Beach Front,Beach Access,Lake/Pond,Walk to,0 to 1/10 Mile To Beach,Beach Ownership(Deeded Rights)
Roof Type Shingle
Total Parking Spaces 3
Garage Yes
Building
Lot Description Corner Lot, Level
Foundation Concrete Perimeter
Sewer Private Sewer
Water Public
Architectural Style Cape
Others
Senior Community false
Read Less
Want to know what your home might be worth? Contact us for a FREE valuation!

Our team is ready to help you sell your home for the highest possible price ASAP
Bought with Leighton Team • Keller Williams Realty
GET MORE INFORMATION





