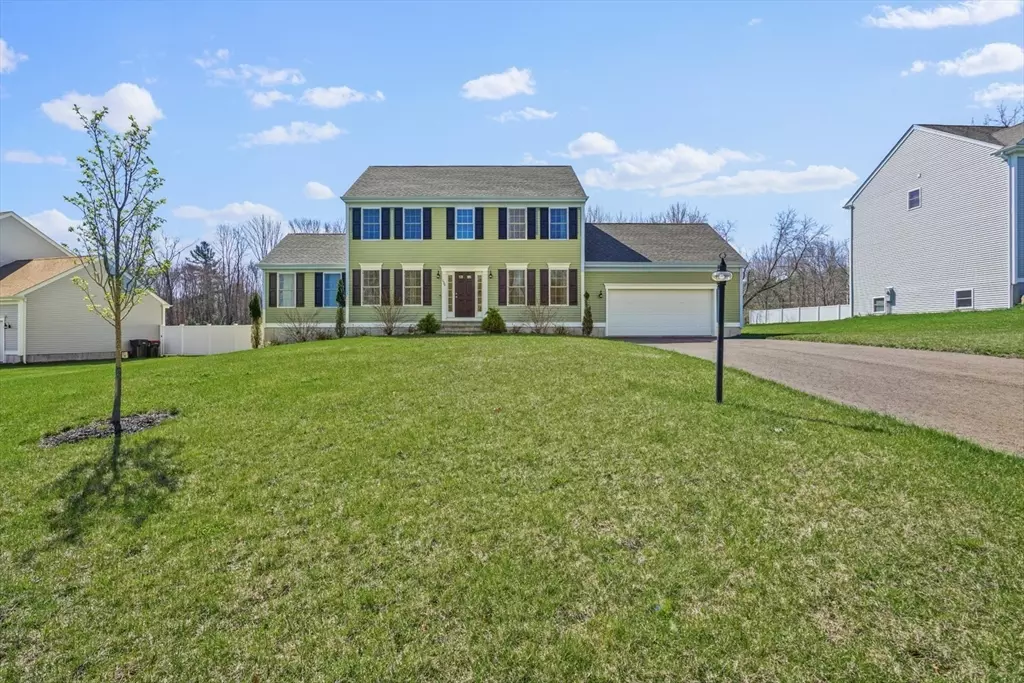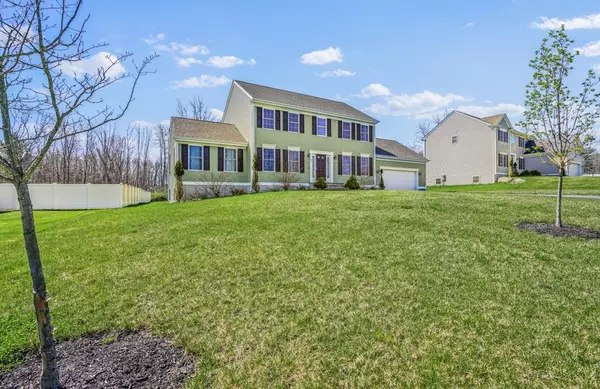$821,000
$799,900
2.6%For more information regarding the value of a property, please contact us for a free consultation.
190 Goldfinch Dr Raynham, MA 02767
3 Beds
2.5 Baths
2,020 SqFt
Key Details
Sold Price $821,000
Property Type Single Family Home
Sub Type Single Family Residence
Listing Status Sold
Purchase Type For Sale
Square Footage 2,020 sqft
Price per Sqft $406
MLS Listing ID 73225546
Sold Date 06/24/24
Style Colonial
Bedrooms 3
Full Baths 2
Half Baths 1
HOA Fees $19/ann
HOA Y/N true
Year Built 2020
Annual Tax Amount $7,970
Tax Year 2024
Lot Size 0.560 Acres
Acres 0.56
Property Sub-Type Single Family Residence
Property Description
Welcome to 190 Goldfinch Drive. This home presents a rare opportunity to live in the highly sought after "Raynham Preserves". Built in 2020 and sitting on just over a half an acre, 3 Bedrooms, 2.5 Bathrooms and a 2 car garage. This property features a spacious open floor plan, perfect for both entertaining and daily living. The gourmet kitchen boasts granite countertops. black stainless appliances and custom cabinetry, while the inviting living area offers ample natural light and a cathedral ceiling. A half bath with a laundry room, dining room and a bonus room rounds up the first floor. Heading upstairs on the 2nd floor, you'll find all 3 bedrooms, a full bath, an ensuite bathroom and a walk-in closet. Outside, you'll have a deck overlooking the private backyard with irrigation. With its prime location and meticulously maintained property. this home offers an upscale urban living at it's finest. Highest and Best offers due by Monday, April 22nd @ 5:00pm!
Location
State MA
County Bristol
Zoning RA
Direction GPS 190 Goldfinch Dr, Raynham MA. Located inside the \"Raynham Preserves\"
Rooms
Basement Full, Interior Entry, Bulkhead, Concrete, Unfinished
Interior
Heating Forced Air, Propane
Cooling Central Air
Flooring Tile, Carpet, Hardwood
Appliance Range, Dishwasher, Refrigerator
Exterior
Garage Spaces 2.0
Utilities Available for Gas Range
Roof Type Shingle
Total Parking Spaces 4
Garage Yes
Building
Lot Description Easements, Cleared
Foundation Concrete Perimeter
Sewer Public Sewer
Water Public
Architectural Style Colonial
Others
Senior Community false
Read Less
Want to know what your home might be worth? Contact us for a FREE valuation!

Our team is ready to help you sell your home for the highest possible price ASAP
Bought with Ajay Thakkar • RE/MAX Triumph Realty
GET MORE INFORMATION





