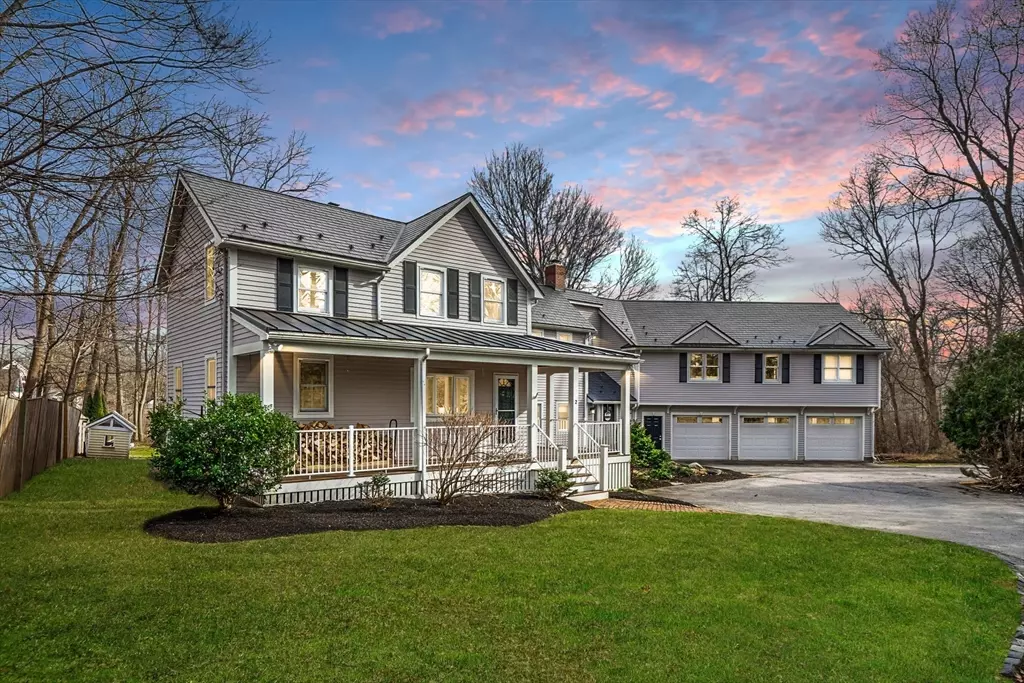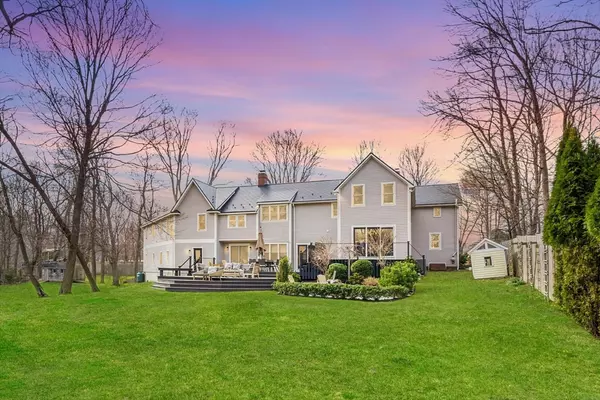$1,400,000
$1,399,995
For more information regarding the value of a property, please contact us for a free consultation.
2 Spring Ave Hamilton, MA 01982
5 Beds
3.5 Baths
4,510 SqFt
Key Details
Sold Price $1,400,000
Property Type Single Family Home
Sub Type Single Family Residence
Listing Status Sold
Purchase Type For Sale
Square Footage 4,510 sqft
Price per Sqft $310
MLS Listing ID 73218737
Sold Date 06/27/24
Style Colonial
Bedrooms 5
Full Baths 3
Half Baths 1
HOA Y/N false
Year Built 1900
Annual Tax Amount $18,194
Tax Year 2024
Lot Size 3.000 Acres
Acres 3.0
Property Description
A stunning hidden GEM awaits with 5-beds, 4-baths nestled at the end of a serene private road, spanning along 3 acres of pure tranquility. Perfect for multigenerational living, this home boasts a large separate living area ideal for extended family, as a 2nd primary suite, or an au-pair suite. Enjoy a stunning vaulted ceiling & stone fireplace in the main living room, while the updated eat-in kitchen boasts high-end appliances, island seating with double glass doors opening out to the expansive 1,150 square foot back deck perfect for upcoming summer fun. Upstairs find 5 bedrooms including a sun-filled high-ceiling primary suite & ensuite bath PLUS another extended primary suite retreat with its own kitchenette, separate laundry, living room, spa-like bath w/ soaking tub, spacious walk-in shower, & dressing/bonus room. Need more space - luckily there's a massive 3-car garage, spacious mudrooms, & finished basement all close to commuter rail, highly rated schools, parks, & nature trails!
Location
State MA
County Essex
Zoning R1A
Direction Please USE GPS
Rooms
Family Room Closet/Cabinets - Custom Built, Flooring - Hardwood
Basement Partially Finished, Interior Entry
Primary Bedroom Level Second
Dining Room Closet, Flooring - Hardwood, Window(s) - Bay/Bow/Box, Deck - Exterior, Exterior Access, Open Floorplan
Kitchen Dining Area, Pantry, Countertops - Upgraded, Kitchen Island, Deck - Exterior, Exterior Access, Open Floorplan, Recessed Lighting, Remodeled, Stainless Steel Appliances, Wine Chiller
Interior
Interior Features Bathroom - Full, Bathroom - Double Vanity/Sink, Countertops - Upgraded, Recessed Lighting, Lighting - Overhead, Ceiling - Half-Vaulted, Soaking Tub, Walk-In Closet(s), Closet, Cabinets - Upgraded, Dressing Room, Vaulted Ceiling(s), Closet/Cabinets - Custom Built, Lighting - Pendant, Open Floorplan, Bathroom, Bonus Room, Office, Play Room, Mud Room
Heating Forced Air, Electric Baseboard, Oil, Propane
Cooling Central Air
Flooring Wood, Tile, Carpet, Hardwood, Engineered Hardwood, Flooring - Stone/Ceramic Tile, Flooring - Hardwood, Flooring - Wall to Wall Carpet
Fireplaces Number 1
Fireplaces Type Living Room
Appliance Range, Dishwasher, Microwave, Refrigerator, Freezer, Washer, Dryer, Water Treatment, Wine Refrigerator, Range Hood, Water Softener, Oven
Laundry Closet - Walk-in, Electric Dryer Hookup, Washer Hookup, Second Floor
Exterior
Exterior Feature Porch, Deck, Deck - Wood, Covered Patio/Deck, Rain Gutters, Storage, Professional Landscaping, Screens
Garage Spaces 3.0
Community Features Public Transportation, Park, Walk/Jog Trails, Bike Path, Conservation Area, House of Worship, Private School, Public School, T-Station
Utilities Available for Electric Dryer, Washer Hookup
Roof Type Metal,Other
Total Parking Spaces 9
Garage Yes
Building
Foundation Concrete Perimeter, Block
Sewer Private Sewer
Water Private
Architectural Style Colonial
Schools
Elementary Schools Cutler
Middle Schools Miles River
High Schools Hamilton
Others
Senior Community false
Acceptable Financing Contract
Listing Terms Contract
Read Less
Want to know what your home might be worth? Contact us for a FREE valuation!

Our team is ready to help you sell your home for the highest possible price ASAP
Bought with Michael Selbst • Gibson Sotheby's International Realty
GET MORE INFORMATION





