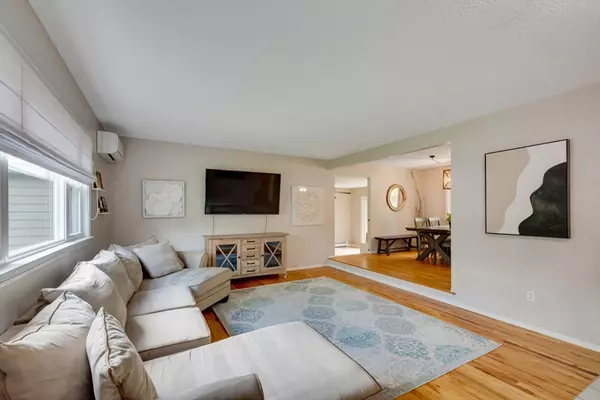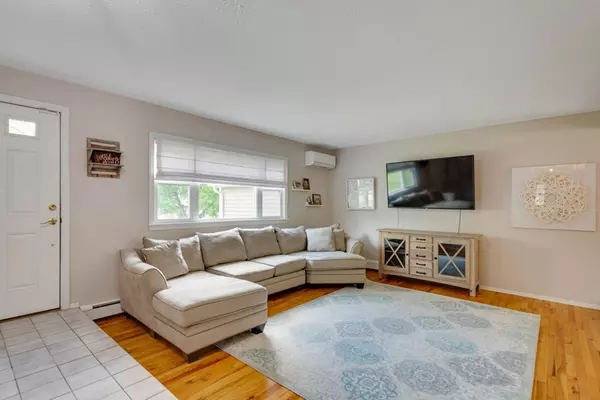$675,000
$649,000
4.0%For more information regarding the value of a property, please contact us for a free consultation.
6 Francine Drive Holliston, MA 01746
3 Beds
1.5 Baths
2,024 SqFt
Key Details
Sold Price $675,000
Property Type Single Family Home
Sub Type Single Family Residence
Listing Status Sold
Purchase Type For Sale
Square Footage 2,024 sqft
Price per Sqft $333
MLS Listing ID 73237334
Sold Date 06/27/24
Style Ranch
Bedrooms 3
Full Baths 1
Half Baths 1
HOA Y/N false
Year Built 1969
Annual Tax Amount $7,039
Tax Year 2024
Lot Size 0.460 Acres
Acres 0.46
Property Sub-Type Single Family Residence
Property Description
Pride of ownership shows inside and out of this beautiful ranch style home situated on a cul-de-sac in a perfect Holliston neighborhood setting. The eat in kitchen is fully equipped with new stainless steel appliances and flows nicely to the additional dining and living areas with hardwood flooring, three bedrooms (including a king size primary bedroom), large replacement vinyl windows and plenty of natural light. Downstairs is complete with a finished basement perfect for a game/media/play room and includes the convenience of a wood burning stove with plenty of closet and storage space. The rear 18X12 deck is perfect for grilling, entertaining and relaxing as you look out over your private fenced-in backyard oasis complete with an 18X36 in-ground swimming pool! Enjoy the convenience of an extended driveway with garage parking, large landscaped lot and quiet neighborhood living, close to shopping, restaurants, major highways and public transportation. Just in time for summer swimming!
Location
State MA
County Middlesex
Zoning 101- RES
Direction GPS to 6 Francine Drive
Rooms
Basement Full, Partially Finished
Interior
Heating Baseboard, Oil
Cooling Ductless
Flooring Tile, Hardwood
Fireplaces Number 1
Appliance Water Heater, Tankless Water Heater, Range, Dishwasher, Microwave, Refrigerator, Washer, Dryer
Exterior
Exterior Feature Porch, Deck, Patio, Pool - Inground, Fenced Yard
Garage Spaces 1.0
Fence Fenced/Enclosed, Fenced
Pool In Ground
Community Features Public Transportation, Shopping, Park, Walk/Jog Trails, Golf
Roof Type Shingle
Total Parking Spaces 3
Garage Yes
Private Pool true
Building
Lot Description Level
Foundation Concrete Perimeter
Sewer Private Sewer
Water Public
Architectural Style Ranch
Others
Senior Community false
Acceptable Financing Contract
Listing Terms Contract
Read Less
Want to know what your home might be worth? Contact us for a FREE valuation!

Our team is ready to help you sell your home for the highest possible price ASAP
Bought with Emily Maguire • Keller Williams Gateway Realty
GET MORE INFORMATION





