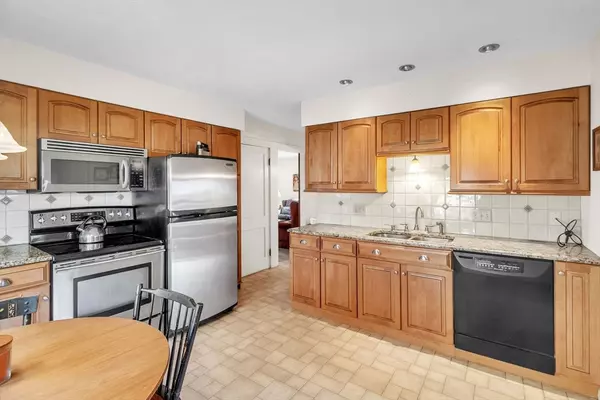$280,000
$275,000
1.8%For more information regarding the value of a property, please contact us for a free consultation.
23 Kennedy Street Chicopee, MA 01013
3 Beds
1 Bath
1,512 SqFt
Key Details
Sold Price $280,000
Property Type Single Family Home
Sub Type Single Family Residence
Listing Status Sold
Purchase Type For Sale
Square Footage 1,512 sqft
Price per Sqft $185
MLS Listing ID 73232080
Sold Date 06/21/24
Style Cape
Bedrooms 3
Full Baths 1
HOA Y/N false
Year Built 1930
Annual Tax Amount $3,469
Tax Year 2023
Lot Size 5,662 Sqft
Acres 0.13
Property Sub-Type Single Family Residence
Property Description
HOUSE IS CONTINGENT BUT SELLER IS TAKING BACKUP OFFERS. This traditional Cape home is conveniently located by schools, parks, shopping and medical facilities. Easy highway access. Kitchen has maple cabinets, granite countertops and stainless steel appliances. Family room fireplace with beamed ceilings. Central VAC. Hardwood floor beneath carpet in living and dining rooms. Natural gas heating system. Lovely fenced in back yard. Home is located on a dead end street. House is being sold as "as is" condition.
Location
State MA
County Hampden
Zoning 2
Direction Hampden Street to Kennedy Street
Rooms
Family Room Beamed Ceilings, Flooring - Wall to Wall Carpet
Basement Full
Primary Bedroom Level Second
Dining Room Flooring - Wall to Wall Carpet
Kitchen Closet, Flooring - Vinyl, Countertops - Upgraded, Cabinets - Upgraded, Cable Hookup, Recessed Lighting, Stainless Steel Appliances, Lighting - Pendant, Closet - Double
Interior
Interior Features Central Vacuum, Internet Available - Unknown
Heating Hot Water
Cooling Window Unit(s)
Flooring Wood, Vinyl, Carpet
Fireplaces Number 1
Fireplaces Type Family Room
Appliance Gas Water Heater, Range, Dishwasher, Microwave, Refrigerator
Laundry In Basement, Electric Dryer Hookup, Washer Hookup
Exterior
Exterior Feature Porch, Covered Patio/Deck, Rain Gutters, Screens, Fenced Yard
Garage Spaces 1.0
Fence Fenced/Enclosed, Fenced
Community Features Shopping, Park, Medical Facility, Laundromat, Highway Access, House of Worship, Private School, Public School, University
Utilities Available for Electric Range, for Electric Dryer, Washer Hookup
Roof Type Shingle
Total Parking Spaces 2
Garage Yes
Building
Lot Description Level
Foundation Block
Sewer Public Sewer
Water Public
Architectural Style Cape
Schools
Elementary Schools Bowe School
Middle Schools Dupont Middle
High Schools Chicopee High
Others
Senior Community false
Acceptable Financing Contract
Listing Terms Contract
Read Less
Want to know what your home might be worth? Contact us for a FREE valuation!

Our team is ready to help you sell your home for the highest possible price ASAP
Bought with Maria Serrano • Executive Real Estate - Feeding Hills
GET MORE INFORMATION





