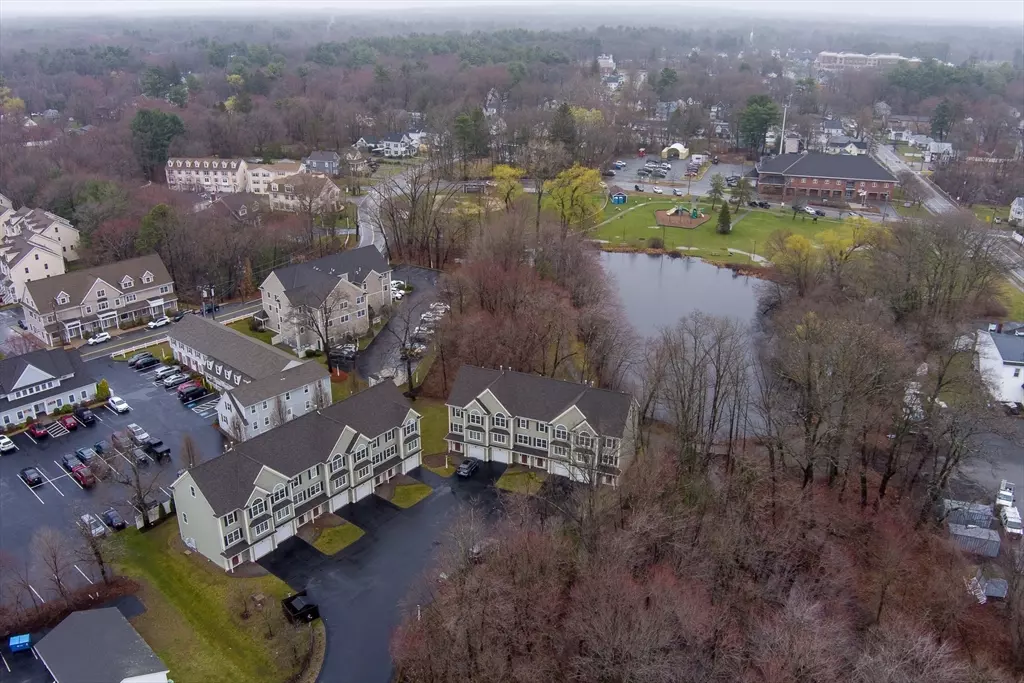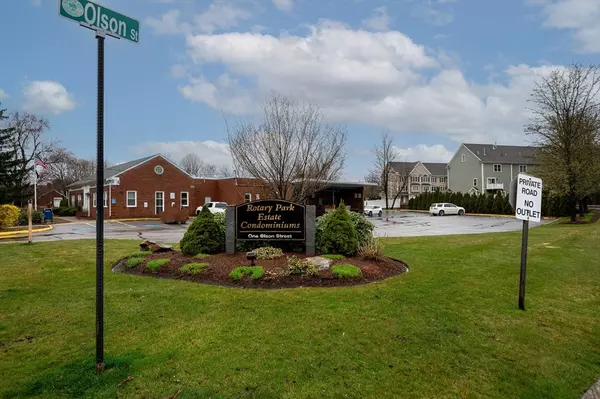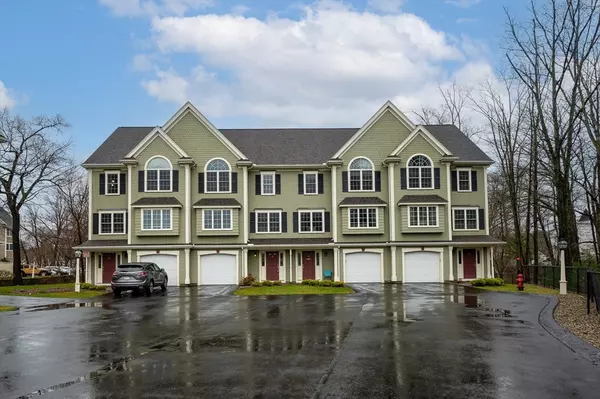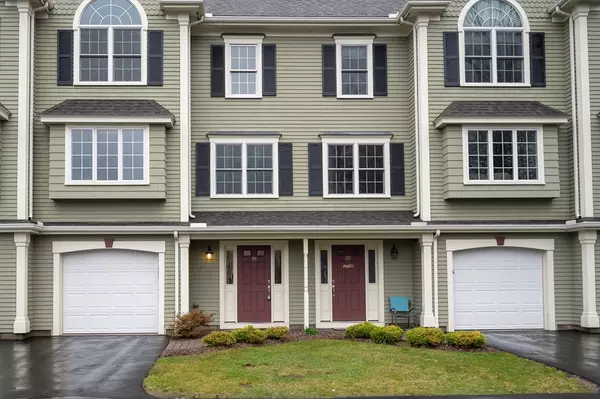$693,000
$679,900
1.9%For more information regarding the value of a property, please contact us for a free consultation.
1 Olson St #19 Wilmington, MA 01887
2 Beds
2.5 Baths
1,980 SqFt
Key Details
Sold Price $693,000
Property Type Condo
Sub Type Condominium
Listing Status Sold
Purchase Type For Sale
Square Footage 1,980 sqft
Price per Sqft $350
MLS Listing ID 73224943
Sold Date 06/18/24
Bedrooms 2
Full Baths 2
Half Baths 1
HOA Fees $310/mo
Year Built 2012
Annual Tax Amount $7,011
Tax Year 2023
Property Description
Welcome to your new cozy oasis! This 2-bedroom, 2.5-bathroom condo is a gem waiting for its lucky owner. Picture yourself cuddled up by the fireplace in the spacious living room, surrounded by beautiful hardwood floors that extend throughout the open layout. The kitchen, complete with a breakfast bar, seamlessly flows right into the dining area and offers access to a balcony, perfect for morning coffees or evening sunsets. Upstairs, the main bedroom will take your breath away with its cathedral ceilings, a large double closet, and a full bath featuring double sinks. Another large bedroom with its own 3/4 bath can be found upstairs. Need extra space? No problem! Downstairs bonus room boasts an abundance of space, providing endless opportunities to customize your home to perfection. Don't miss out on this delightful opportunity!
Location
State MA
County Middlesex
Zoning .
Direction GPS
Rooms
Basement N
Primary Bedroom Level Third
Dining Room Flooring - Hardwood, Balcony / Deck, Exterior Access, Slider
Kitchen Flooring - Hardwood, Dining Area, Balcony / Deck, Countertops - Stone/Granite/Solid, Breakfast Bar / Nook, Exterior Access
Interior
Interior Features Slider, Bonus Room
Heating Central, Forced Air, Natural Gas
Cooling Central Air
Flooring Tile, Carpet, Hardwood, Flooring - Stone/Ceramic Tile
Fireplaces Number 1
Fireplaces Type Living Room
Appliance Range, Dishwasher, Microwave, Refrigerator, Washer, Dryer
Laundry Flooring - Hardwood, Electric Dryer Hookup, Gas Dryer Hookup, Third Floor, In Unit
Exterior
Exterior Feature Deck, Deck - Composite, Patio, Decorative Lighting
Garage Spaces 1.0
Community Features Public Transportation, Shopping, Park, Walk/Jog Trails, Medical Facility, Bike Path, Conservation Area, Highway Access, Public School, T-Station, University
Utilities Available for Gas Range
Waterfront Description Waterfront,Beach Front,Pond,Public,Lake/Pond,Direct Access,Unknown To Beach,Beach Ownership(Public)
Roof Type Shingle
Total Parking Spaces 2
Garage Yes
Building
Story 3
Sewer Public Sewer
Water Public
Schools
Elementary Schools West Inter Elem
Middle Schools Wilmington Ms
High Schools Wilmington Ms
Others
Pets Allowed Yes w/ Restrictions
Senior Community false
Read Less
Want to know what your home might be worth? Contact us for a FREE valuation!

Our team is ready to help you sell your home for the highest possible price ASAP
Bought with Satish Bhogadi • Key Prime Realty LLC
GET MORE INFORMATION





