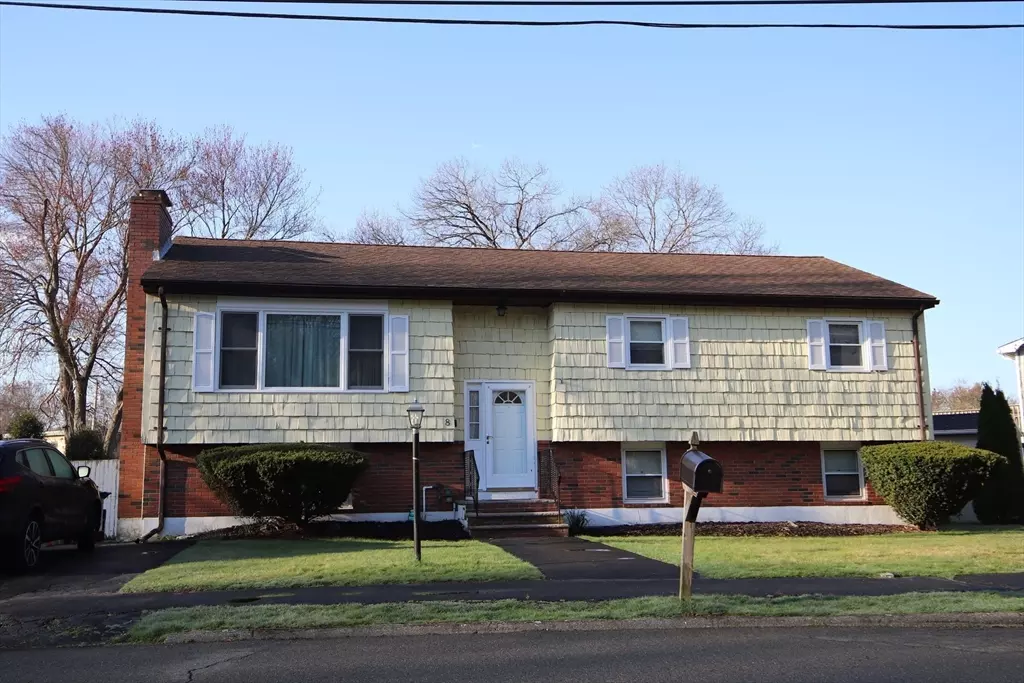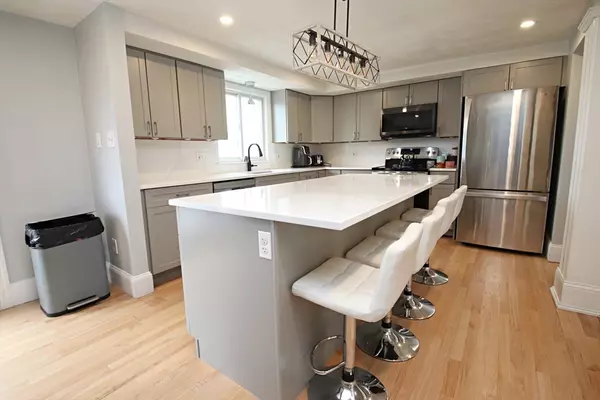$810,000
$799,900
1.3%For more information regarding the value of a property, please contact us for a free consultation.
8 Pemberly Drive Saugus, MA 01906
3 Beds
3 Baths
2,273 SqFt
Key Details
Sold Price $810,000
Property Type Single Family Home
Sub Type Single Family Residence
Listing Status Sold
Purchase Type For Sale
Square Footage 2,273 sqft
Price per Sqft $356
MLS Listing ID 73227149
Sold Date 06/17/24
Style Split Entry
Bedrooms 3
Full Baths 3
HOA Y/N false
Year Built 1976
Annual Tax Amount $7,019
Tax Year 2024
Lot Size 10,018 Sqft
Acres 0.23
Property Sub-Type Single Family Residence
Property Description
Wonderful Split Entry Ranch offers 8+ rooms, 3-4 bedrooms, 3 full baths, beautifully updated kitchen features quartz counters counters and oversized island for seating, open to dining room leading to deck, living room, great open floor plan - perfect for entertaining, hardwood flooring, main bedroom houses king size bed and private, full bath. Finished lower level offers fireplace family room, bedroom, playroom with laminate flooring and wet bar - great for summer enjoyment outdoors, level yard with patio and two storage sheds. Security system, updated central air, located on great cul-de-sac. Welcome Home to Pemberly Drive!
Location
State MA
County Essex
Zoning call town
Direction Central Street to Hurd Avenue to Pemberly Drive
Rooms
Family Room Flooring - Stone/Ceramic Tile
Basement Finished
Primary Bedroom Level First
Dining Room Flooring - Wood, Deck - Exterior, Open Floorplan
Kitchen Flooring - Wood, Countertops - Stone/Granite/Solid, Kitchen Island, Open Floorplan
Interior
Interior Features Play Room
Heating Natural Gas
Cooling Central Air
Fireplaces Number 1
Fireplaces Type Family Room
Laundry In Basement
Exterior
Exterior Feature Deck
Total Parking Spaces 2
Garage No
Building
Lot Description Cul-De-Sac, Easements
Foundation Concrete Perimeter
Sewer Public Sewer
Water Public
Architectural Style Split Entry
Schools
Middle Schools Middle/High
High Schools Middle/High
Others
Senior Community false
Read Less
Want to know what your home might be worth? Contact us for a FREE valuation!

Our team is ready to help you sell your home for the highest possible price ASAP
Bought with Ngan Vien • eXp Realty
GET MORE INFORMATION





