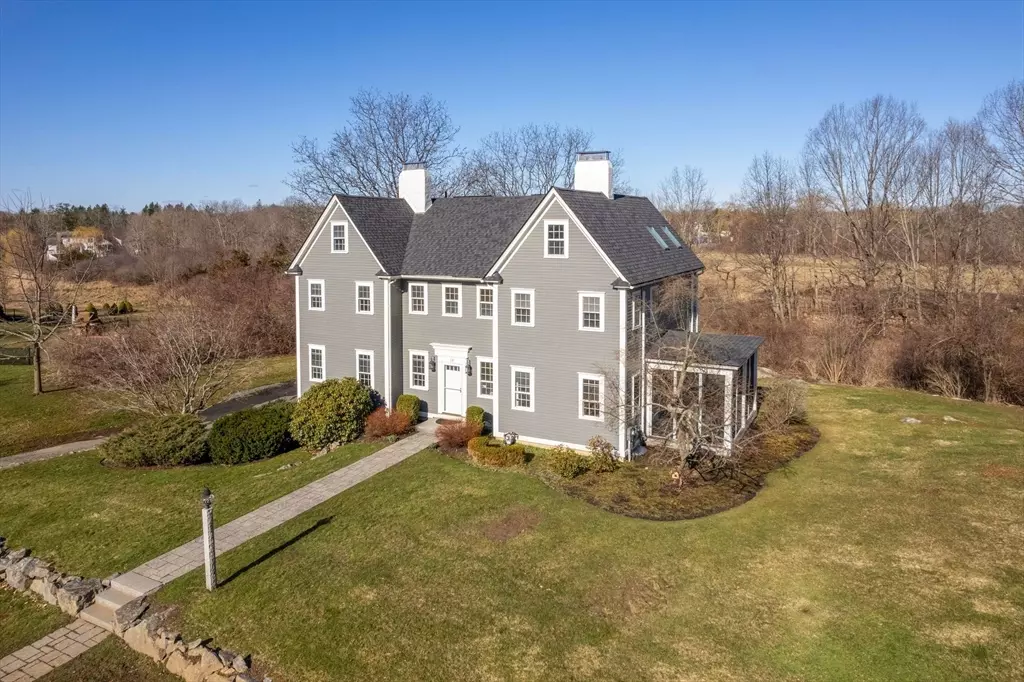$1,615,000
$1,650,000
2.1%For more information regarding the value of a property, please contact us for a free consultation.
18 Old Farm Way Newbury, MA 01951
4 Beds
3.5 Baths
3,800 SqFt
Key Details
Sold Price $1,615,000
Property Type Single Family Home
Sub Type Single Family Residence
Listing Status Sold
Purchase Type For Sale
Square Footage 3,800 sqft
Price per Sqft $425
Subdivision Old Farm Way
MLS Listing ID 73219143
Sold Date 06/14/24
Style Colonial
Bedrooms 4
Full Baths 3
Half Baths 1
HOA Y/N false
Year Built 1990
Annual Tax Amount $8,963
Tax Year 2024
Lot Size 1.170 Acres
Acres 1.17
Property Sub-Type Single Family Residence
Property Description
Old Farm Way is an idyllic cul-de-sac neighborhood in a beautiful country setting. Sited on just over an acre, this turn-key four-bedroom, three and ½ bath Colonial has been extensively renovated by the current owners and feels like new. This home has so much to offer – the layout flows beautifully with generous rooms and incredible sunlight throughout. Western views and sunsets over an abutting meadow are the perfect backdrop to enjoy the end of the day from the walls of windows inside, the screened porch or outside from the back deck. New kitchen, updated bathrooms, interior freshly painted, all newly refinished or new hardwood floors, new Lutron lighting system in most rooms, new mini split system (6) for supplemental heat and AC, New roof/skylights, Gutterguard, Solar Panels, whole house reverse osmosis/UV water filtration system. All of this so close to downtown Newburyport, Plum Island Beaches, the Commuter rail, Rt. 95 and Tendercrop Farms. SHOWINGS BY APT SAT/SUN 12-2
Location
State MA
County Essex
Zoning AR4
Direction Hay Street to Old Farm Way
Rooms
Family Room Flooring - Hardwood, Deck - Exterior, Open Floorplan, Recessed Lighting, Gas Stove, Crown Molding
Basement Garage Access, Unfinished
Primary Bedroom Level Second
Dining Room Flooring - Hardwood, Lighting - Pendant, Archway, Crown Molding
Kitchen Flooring - Hardwood, Window(s) - Bay/Bow/Box, Pantry, Countertops - Stone/Granite/Solid, Kitchen Island, Breakfast Bar / Nook, Cabinets - Upgraded, Recessed Lighting, Remodeled, Gas Stove, Crown Molding
Interior
Interior Features Bathroom - Full, Bathroom - With Tub & Shower, Breakfast Bar / Nook, Bathroom, Central Vacuum
Heating Baseboard, Natural Gas
Cooling Ductless
Flooring Wood, Marble, Hardwood, Flooring - Marble
Fireplaces Number 4
Fireplaces Type Dining Room, Master Bedroom
Appliance Gas Water Heater, Oven, Dishwasher, Range, Refrigerator, Washer, Dryer, Water Treatment
Laundry First Floor
Exterior
Exterior Feature Porch - Screened, Deck - Wood, Balcony, Rain Gutters
Garage Spaces 2.0
Waterfront Description Beach Front,Ocean,Beach Ownership(Public)
View Y/N Yes
View Scenic View(s)
Roof Type Shingle
Total Parking Spaces 4
Garage Yes
Building
Foundation Concrete Perimeter
Sewer Private Sewer
Water Private
Architectural Style Colonial
Schools
Elementary Schools Newbury
Middle Schools Newbury
High Schools Triton
Others
Senior Community false
Read Less
Want to know what your home might be worth? Contact us for a FREE valuation!

Our team is ready to help you sell your home for the highest possible price ASAP
Bought with Alissa Christie • RE/MAX Bentley's
GET MORE INFORMATION





