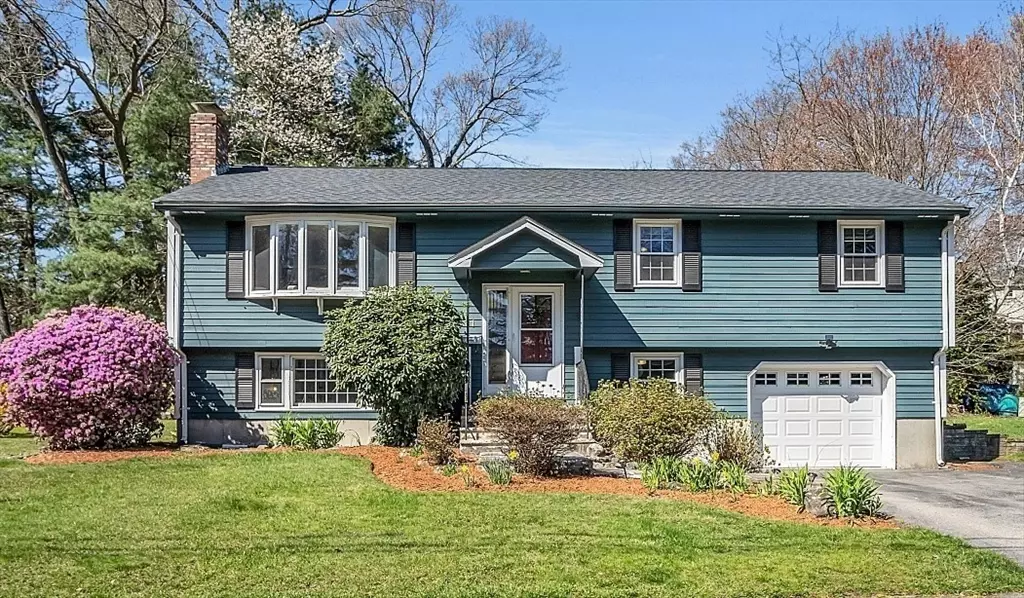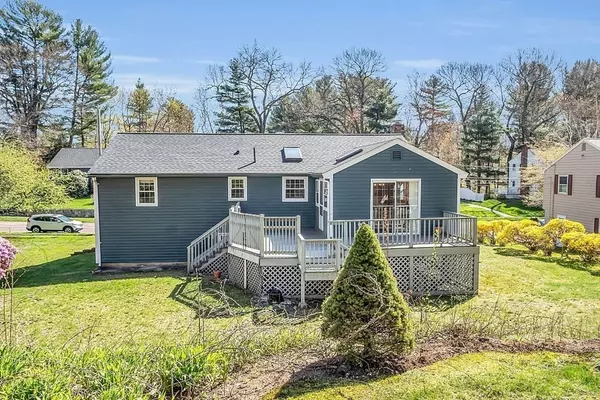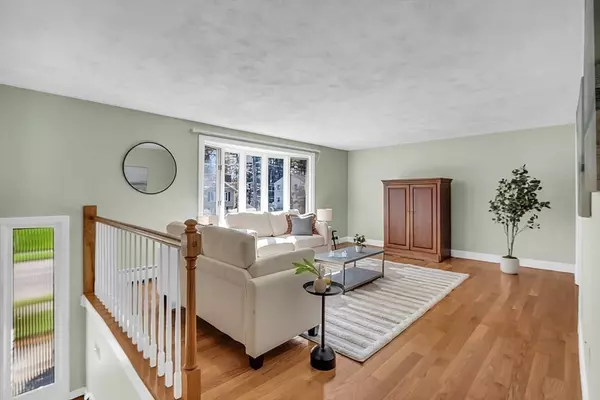$890,000
$849,900
4.7%For more information regarding the value of a property, please contact us for a free consultation.
31 Hemlock Rd Reading, MA 01867
4 Beds
2 Baths
2,100 SqFt
Key Details
Sold Price $890,000
Property Type Single Family Home
Sub Type Single Family Residence
Listing Status Sold
Purchase Type For Sale
Square Footage 2,100 sqft
Price per Sqft $423
MLS Listing ID 73230563
Sold Date 06/07/24
Style Split Entry
Bedrooms 4
Full Baths 2
HOA Y/N false
Year Built 1973
Annual Tax Amount $10,169
Tax Year 2024
Lot Size 0.280 Acres
Acres 0.28
Property Sub-Type Single Family Residence
Property Description
West Side! A stones throw from Sturgess Park and all it has to offer! This single owner split is the ideal family home in a top notch neighborhood! It has everything you'll need! On the main floor you will find a good sized eat in kitchen with stainless steel appliances and a skylight that allows in lots of light. The kitchen has direct access to the dining room and 3 season porch. The porch is flooded with natural light and a great place to sit with coffee in the morning! The living room has a huge bay window and lots of space for everyone. The 1st floor bath was just updated for the new owner! The main floor is rounded out by 3 bedrooms. The downstairs has been freshly painted and is perfect for a family room or kids hangout. The 4th bedroom is light and bright and has a great size window. Downstairs is a 3/4 bath with standup shower and laundry. This house is a home run!
Location
State MA
County Middlesex
Zoning S15
Direction GPS
Rooms
Family Room Flooring - Wall to Wall Carpet, Wet Bar
Basement Full, Finished, Garage Access, Sump Pump
Primary Bedroom Level Main, First
Dining Room Flooring - Wood, French Doors
Kitchen Skylight, Flooring - Stone/Ceramic Tile, Exterior Access
Interior
Interior Features Sun Room
Heating Baseboard, Natural Gas
Cooling None
Flooring Wood, Tile, Carpet, Flooring - Stone/Ceramic Tile
Fireplaces Number 1
Appliance Gas Water Heater, Dishwasher, Disposal, Microwave, Refrigerator, Washer, Dryer
Laundry Bathroom - 3/4, In Basement, Gas Dryer Hookup, Washer Hookup
Exterior
Exterior Feature Porch - Enclosed, Deck - Wood, Rain Gutters
Garage Spaces 1.0
Community Features Public Transportation, Shopping, Tennis Court(s), Park, Golf, Conservation Area, Highway Access, House of Worship, Public School
Utilities Available for Gas Range, for Gas Dryer, Washer Hookup
Roof Type Shingle
Total Parking Spaces 4
Garage Yes
Building
Lot Description Sloped
Foundation Concrete Perimeter
Sewer Public Sewer
Water Public
Architectural Style Split Entry
Schools
Elementary Schools Joshua Eaton
Middle Schools Parker
High Schools Rmhs
Others
Senior Community false
Acceptable Financing Contract
Listing Terms Contract
Read Less
Want to know what your home might be worth? Contact us for a FREE valuation!

Our team is ready to help you sell your home for the highest possible price ASAP
Bought with Rick Nazzaro • Colonial Manor Realty
GET MORE INFORMATION





