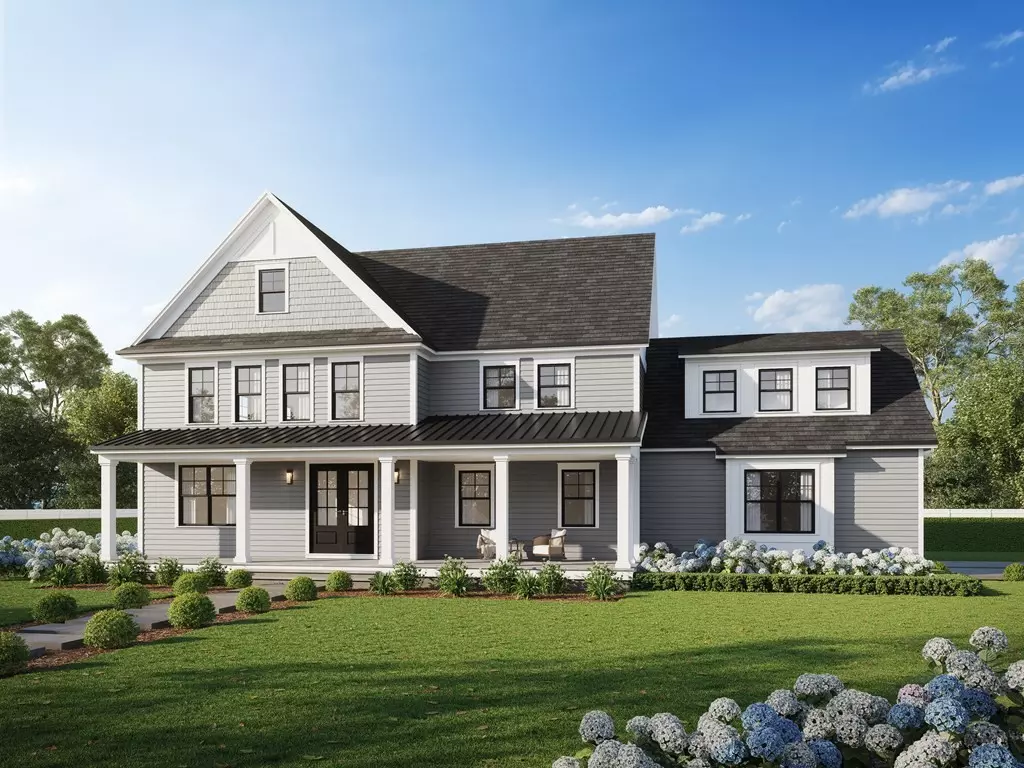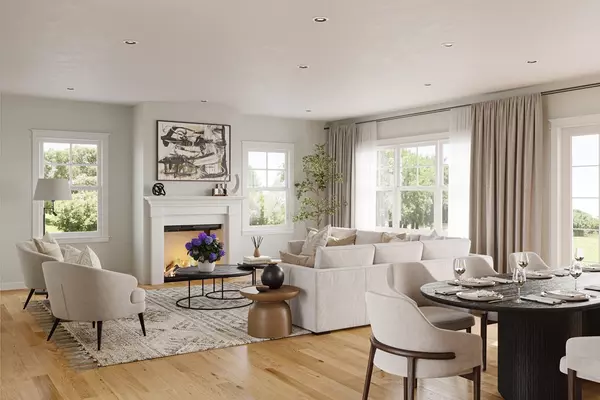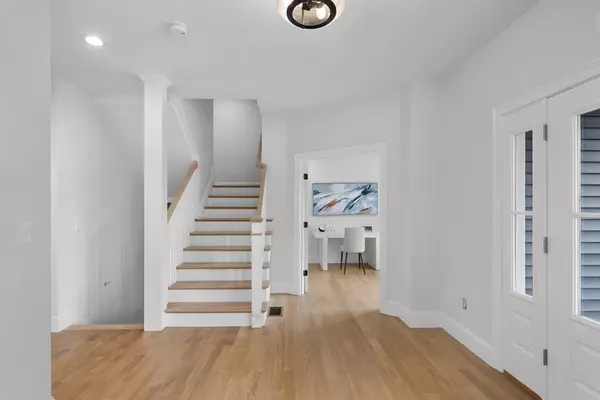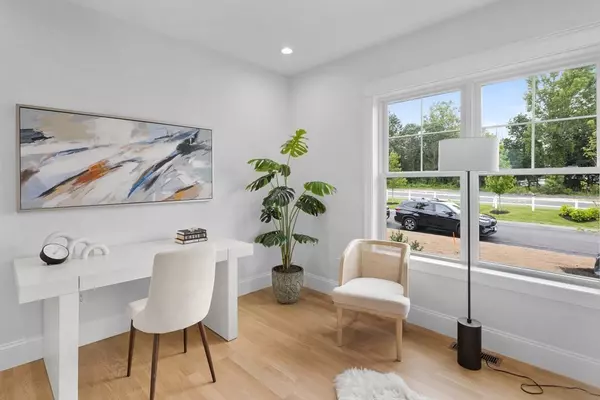$1,550,000
$1,650,000
6.1%For more information regarding the value of a property, please contact us for a free consultation.
4 Rowell Lane Middleton, MA 01949
4 Beds
4.5 Baths
4,175 SqFt
Key Details
Sold Price $1,550,000
Property Type Single Family Home
Sub Type Single Family Residence
Listing Status Sold
Purchase Type For Sale
Square Footage 4,175 sqft
Price per Sqft $371
Subdivision The Homes At Rowell Lane
MLS Listing ID 73190312
Sold Date 06/05/24
Style Colonial
Bedrooms 4
Full Baths 4
Half Baths 1
HOA Y/N false
Year Built 2024
Annual Tax Amount $16,500
Tax Year 2023
Lot Size 0.540 Acres
Acres 0.54
Property Sub-Type Single Family Residence
Property Description
Welcome to 4 Rowell Lane, Middleton - the home of your dreams! Prepare to be amazed by this spectacular 4 BD, 3.5 BA masterpiece, thoughtfully constructed with meticulous attention to detail by the renowned DiBiase Companies. With its finished basement and attached 3-car garage, this home offers unparalleled luxury and convenience. Step inside, and you'll be greeted by the elegant oak hardwood flooring that leads you through the well-designed living spaces. The kitchen is a chef's delight, boasting custom cabinetry, stainless steel appliances, gas cooking, and gorgeous quartz countertops, making meal preparation an absolute pleasure. Plus, there's an abundance of storage space to keep everything organized and tidy. Located just off of Route 114, this home offers swift highway access, making your daily commute a breeze. Embrace the ease of access to abundant shopping and dining options, all just a short distance away.
Location
State MA
County Essex
Direction Route 114/South Main Street and Rowell Lane Middleton
Rooms
Basement Finished, Partially Finished
Interior
Heating Central, Forced Air, Natural Gas
Cooling Central Air
Flooring Wood, Tile, Hardwood
Fireplaces Number 1
Appliance Gas Water Heater, Tankless Water Heater, Range, Dishwasher, Microwave, Refrigerator
Laundry Washer Hookup
Exterior
Exterior Feature Porch, Deck
Garage Spaces 3.0
Community Features Public Transportation, Shopping, Walk/Jog Trails, Golf, Medical Facility, Bike Path, Conservation Area, Highway Access, House of Worship, Private School, Public School
Utilities Available for Gas Range, Washer Hookup
Roof Type Shingle,Metal
Total Parking Spaces 2
Garage Yes
Building
Lot Description Cul-De-Sac
Foundation Concrete Perimeter
Sewer Private Sewer
Water Public
Architectural Style Colonial
Others
Senior Community false
Acceptable Financing Contract
Listing Terms Contract
Read Less
Want to know what your home might be worth? Contact us for a FREE valuation!

Our team is ready to help you sell your home for the highest possible price ASAP
Bought with Jessica Jaklitsch • Charlesgate Realty Group, llc
GET MORE INFORMATION





