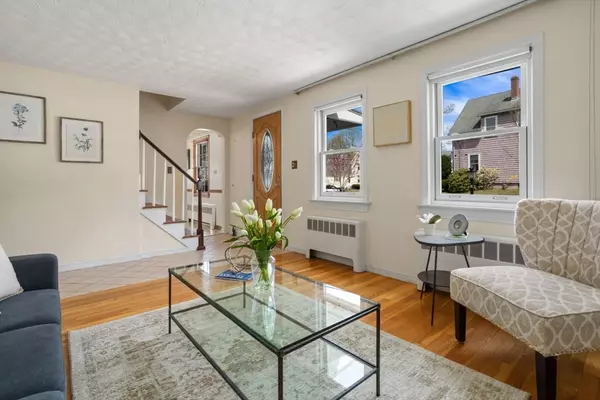$725,000
$649,000
11.7%For more information regarding the value of a property, please contact us for a free consultation.
3 Beech Street Reading, MA 01867
4 Beds
1 Bath
1,585 SqFt
Key Details
Sold Price $725,000
Property Type Single Family Home
Sub Type Single Family Residence
Listing Status Sold
Purchase Type For Sale
Square Footage 1,585 sqft
Price per Sqft $457
MLS Listing ID 73227359
Sold Date 05/31/24
Style Cape
Bedrooms 4
Full Baths 1
HOA Y/N false
Year Built 1950
Annual Tax Amount $7,234
Tax Year 2024
Lot Size 7,405 Sqft
Acres 0.17
Property Sub-Type Single Family Residence
Property Description
Pride of ownership shines throughout this lovingly maintained cape on a corner lot with great curb appeal. The main level boasts a large Eat-In kitchen with corian countertops, recessed lighting, and ample cabinet space. A spacious fireplaced living room with hardwood flooring, updated full bath, and 2 bedrooms complete the first floor. Upstairs you will find 2 large bedrooms with custom built-in drawers. The lower level is partially finished offering a family room with recessed lighting, laundry room, and plenty of storage space. Great location with close proximity to town, train, shops, restaurants and all that Reading has to offer!!! Do not miss your opportunity to make this your new home.
Location
State MA
County Middlesex
Zoning Res
Direction Green St to Beech St
Rooms
Family Room Closet, Flooring - Wall to Wall Carpet, Recessed Lighting
Basement Full, Partially Finished, Bulkhead, Sump Pump
Primary Bedroom Level First
Kitchen Flooring - Laminate, Dining Area, Countertops - Stone/Granite/Solid, Recessed Lighting
Interior
Interior Features Internet Available - Unknown
Heating Baseboard
Cooling Window Unit(s)
Flooring Tile, Carpet, Laminate, Hardwood, Wood Laminate
Fireplaces Number 1
Fireplaces Type Living Room
Appliance Water Heater, Range, Disposal, Microwave, Refrigerator, Washer, Dryer
Laundry In Basement, Electric Dryer Hookup, Washer Hookup
Exterior
Exterior Feature Rain Gutters, Storage, Screens
Community Features Public Transportation, Shopping, Public School
Utilities Available for Electric Range, for Electric Oven, for Electric Dryer, Washer Hookup
Roof Type Shingle
Total Parking Spaces 4
Garage No
Building
Lot Description Corner Lot, Level
Foundation Concrete Perimeter
Sewer Public Sewer
Water Public
Architectural Style Cape
Schools
High Schools Rmhs
Others
Senior Community false
Read Less
Want to know what your home might be worth? Contact us for a FREE valuation!

Our team is ready to help you sell your home for the highest possible price ASAP
Bought with The Synergy Group • The Synergy Group
GET MORE INFORMATION





