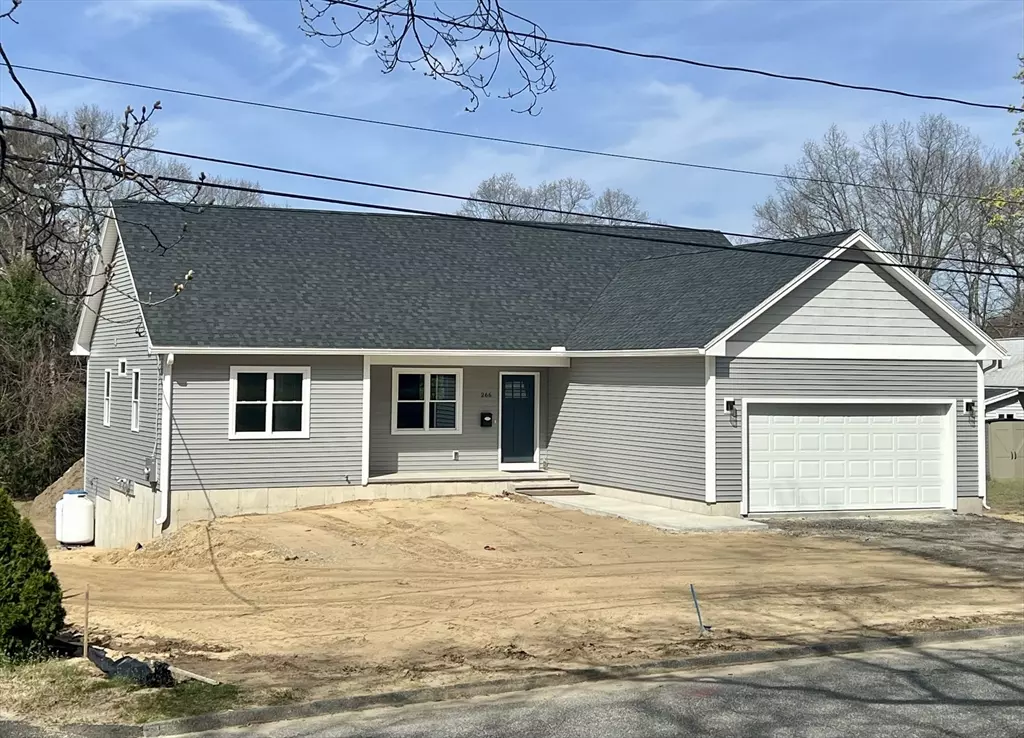$495,000
$449,900
10.0%For more information regarding the value of a property, please contact us for a free consultation.
266 Old Lyman Road Chicopee, MA 01020
3 Beds
2 Baths
1,518 SqFt
Key Details
Sold Price $495,000
Property Type Single Family Home
Sub Type Single Family Residence
Listing Status Sold
Purchase Type For Sale
Square Footage 1,518 sqft
Price per Sqft $326
MLS Listing ID 73225281
Sold Date 05/29/24
Style Ranch
Bedrooms 3
Full Baths 2
HOA Y/N false
Year Built 2024
Tax Year 2024
Lot Size 0.290 Acres
Acres 0.29
Property Sub-Type Single Family Residence
Property Description
HIGHEST AND BEST DUE BY SUNDAY, 4/21 AT 5:00pm. ***Brand new construction and almost done! This home will be complete by the time you're ready to close! So many wonderful features… Open floor plan, vaulted ceiling, kitchen island, granite counters, gorgeous kitchen backsplash, stainless steel appliances, waterproof and durable luxury vinyl plank flooring in most rooms, on demand hot water system, lots of storage, versatile first floor laundry/mudroom/pantry room, master bedroom with double vanity en suite, and much more. Huge unfinished, walk out basement has lots of potential and has been plumbed for potential future bathroom. Convenient location allows easy access to highways, schools, and all area amenities. Don't let the current state of the yard deter you! It will be cleaned up and have plenty of room for you to grill, garden and be outside with family and friends. See list of “to be completed” items when you visit.
Location
State MA
County Hampden
Zoning Res
Direction Britton to Old Lyman, or New Ludlow Rd to Ludlow or Julian to Old Lyman
Rooms
Basement Full, Walk-Out Access, Concrete
Primary Bedroom Level First
Dining Room Flooring - Vinyl, Lighting - Overhead
Kitchen Vaulted Ceiling(s), Flooring - Vinyl, Countertops - Stone/Granite/Solid, Kitchen Island, Open Floorplan, Recessed Lighting, Lighting - Pendant
Interior
Interior Features Closet, Pantry, Mud Room
Heating Central, Forced Air, Propane, Leased Propane Tank
Cooling Central Air
Flooring Tile, Vinyl, Flooring - Vinyl
Appliance Dishwasher, Disposal, Range Hood
Laundry Flooring - Vinyl, First Floor, Washer Hookup
Exterior
Exterior Feature Porch, Deck - Wood, Patio, Rain Gutters, Screens
Garage Spaces 2.0
Community Features Public Transportation, Shopping, Medical Facility, Conservation Area, Highway Access, House of Worship, Public School
Utilities Available for Gas Range, for Gas Oven, Washer Hookup
Roof Type Shingle
Total Parking Spaces 2
Garage Yes
Building
Lot Description Cleared, Gentle Sloping, Level
Foundation Concrete Perimeter
Sewer Public Sewer
Water Public
Architectural Style Ranch
Schools
High Schools Cchs
Others
Senior Community false
Acceptable Financing Contract
Listing Terms Contract
Read Less
Want to know what your home might be worth? Contact us for a FREE valuation!

Our team is ready to help you sell your home for the highest possible price ASAP
Bought with Lauren Dones • Executive Real Estate, Inc.
GET MORE INFORMATION





