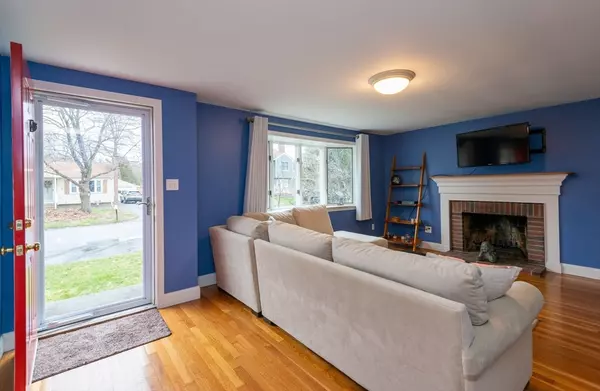$570,000
$550,000
3.6%For more information regarding the value of a property, please contact us for a free consultation.
4 Cedarwood Ln Rowley, MA 01969
2 Beds
1 Bath
1,118 SqFt
Key Details
Sold Price $570,000
Property Type Single Family Home
Sub Type Single Family Residence
Listing Status Sold
Purchase Type For Sale
Square Footage 1,118 sqft
Price per Sqft $509
MLS Listing ID 73220013
Sold Date 05/28/24
Style Ranch
Bedrooms 2
Full Baths 1
HOA Y/N false
Year Built 1959
Annual Tax Amount $5,538
Tax Year 2024
Lot Size 0.370 Acres
Acres 0.37
Property Sub-Type Single Family Residence
Property Description
Move-In-Ready bright and cozy 2-bedroom ranch. 3-bedroom Septic System provides the potential for expansion by going up or out. The living room has a fireplace, which is perfect for snuggling up on cold nights. Central air provides comfort in the summer months. The large primary bedroom has two double closets, and the full basement has ample storage space and a French Drain keeps the basement dry. Mature landscaping abounds on a beautiful level lot with a storage shed. This well-maintained home is tucked off the main road in a lovely neighborhood on a dead end street, and is conveniently located just minutes to shops, restaurants, and Route 1 with easy access to Route 95.
Location
State MA
County Essex
Zoning Outlying
Direction Route 133 to Cedarwood. House on left
Rooms
Family Room Exterior Access
Basement Full, Interior Entry, Concrete
Primary Bedroom Level First
Kitchen Flooring - Stone/Ceramic Tile, Countertops - Stone/Granite/Solid
Interior
Heating Forced Air, Natural Gas
Cooling Central Air
Flooring Wood, Tile
Fireplaces Number 1
Fireplaces Type Living Room
Appliance Water Heater, Range, Dishwasher, Refrigerator, Washer, Dryer
Laundry In Basement, Electric Dryer Hookup, Washer Hookup
Exterior
Exterior Feature Deck
Community Features Shopping, Highway Access, Public School, T-Station
Utilities Available for Electric Range, for Electric Oven, for Electric Dryer, Washer Hookup
Roof Type Shingle
Total Parking Spaces 4
Garage No
Building
Lot Description Level
Foundation Concrete Perimeter
Sewer Private Sewer
Water Public
Architectural Style Ranch
Schools
Elementary Schools Pine Grove
Middle Schools Triton
High Schools Triton
Others
Senior Community false
Read Less
Want to know what your home might be worth? Contact us for a FREE valuation!

Our team is ready to help you sell your home for the highest possible price ASAP
Bought with Druann Jedrey • Leading Edge Real Estate
GET MORE INFORMATION





