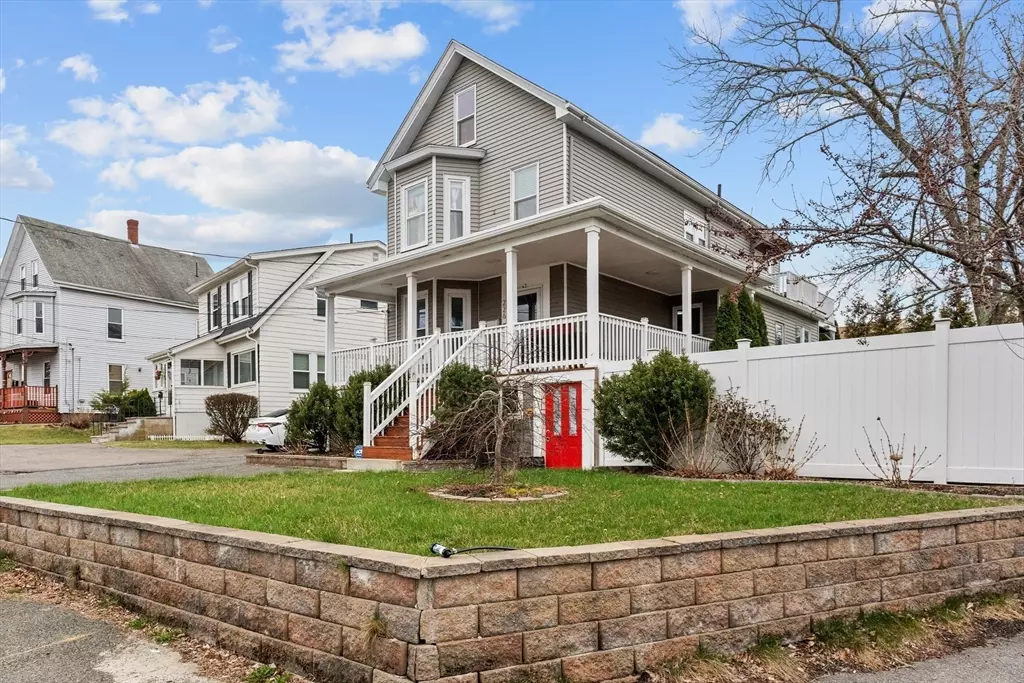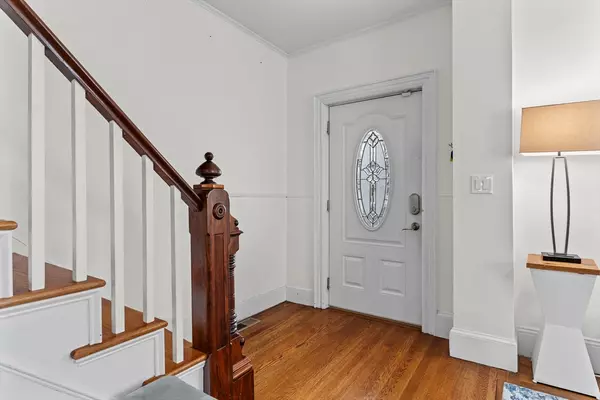$730,000
$729,000
0.1%For more information regarding the value of a property, please contact us for a free consultation.
226 Essex St Saugus, MA 01906
4 Beds
3 Baths
2,202 SqFt
Key Details
Sold Price $730,000
Property Type Single Family Home
Sub Type Single Family Residence
Listing Status Sold
Purchase Type For Sale
Square Footage 2,202 sqft
Price per Sqft $331
MLS Listing ID 73218725
Sold Date 05/24/24
Style Colonial
Bedrooms 4
Full Baths 3
HOA Y/N false
Year Built 1900
Annual Tax Amount $6,026
Tax Year 2024
Lot Size 7,840 Sqft
Acres 0.18
Property Sub-Type Single Family Residence
Property Description
Are you in search of a spacious home in a convenient location? Look no further than 226 Essex Street. Welcome to this magnificent colonial in excellent condition, boasting 4 bedrooms, 3 baths, a large eat-in kitchen, dining room, living room, and a bonus finished room in the attic. This home has undergone numerous updates in the past decade, including renovations to the kitchen, bathrooms, refinished hardwood floors, and windows. Recent upgrades comprise a new roof, heating and AC system, water heating, electrical panels, vinyl fence, and a newer front deck. Get ready to embrace the privacy of the backyard, perfect for summer family gatherings. Positioned in a prime location with easy access to major highways, just 15 minutes from downtown Boston. You'll appreciate everything this home has to offer; all that's left to do is move in.
Location
State MA
County Essex
Zoning NA
Direction Route 1 to Essex St
Rooms
Basement Full, Walk-Out Access
Primary Bedroom Level Second
Dining Room Flooring - Hardwood
Kitchen Flooring - Stone/Ceramic Tile, Dining Area, Countertops - Stone/Granite/Solid
Interior
Interior Features Dining Area, Living/Dining Rm Combo
Heating Central, Forced Air, Natural Gas
Cooling Central Air
Flooring Tile, Hardwood
Appliance Electric Water Heater, Water Heater, Range, Dishwasher, Microwave, Refrigerator
Laundry Flooring - Stone/Ceramic Tile, First Floor, Gas Dryer Hookup
Exterior
Exterior Feature Deck, Patio, Professional Landscaping, Fenced Yard
Fence Fenced/Enclosed, Fenced
Community Features Public Transportation, Shopping
Utilities Available for Gas Range, for Gas Oven, for Gas Dryer
Roof Type Shingle
Total Parking Spaces 3
Garage No
Building
Foundation Other
Sewer Public Sewer
Water Public
Architectural Style Colonial
Others
Senior Community false
Read Less
Want to know what your home might be worth? Contact us for a FREE valuation!

Our team is ready to help you sell your home for the highest possible price ASAP
Bought with Viviane Alvarenga • Century 21 North East
GET MORE INFORMATION





