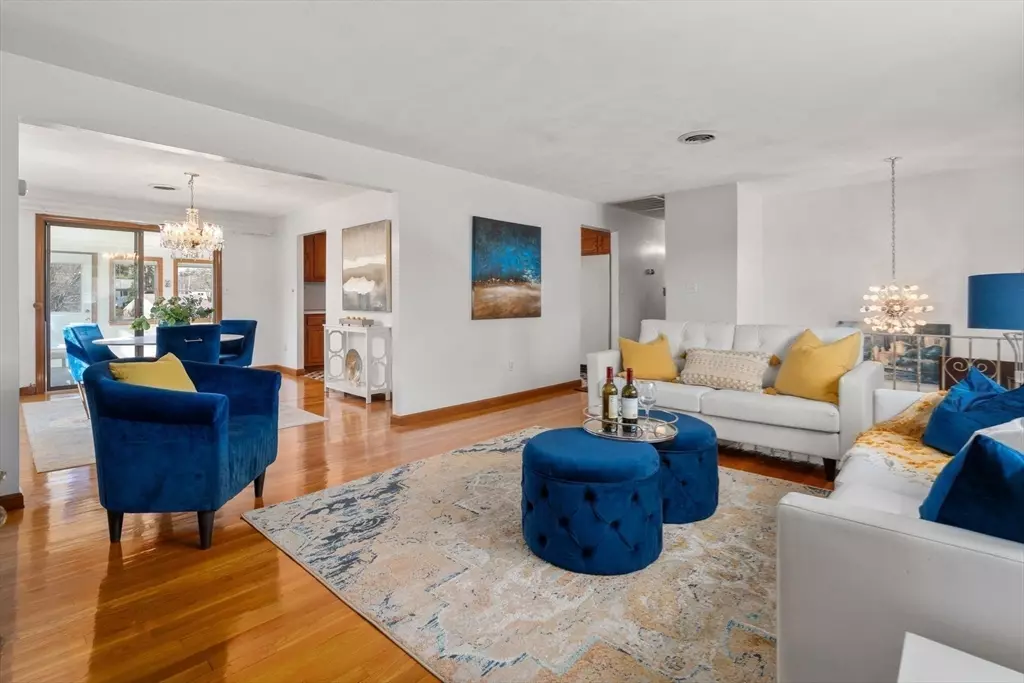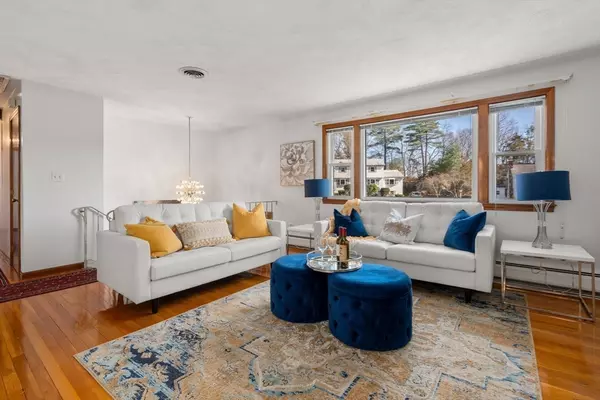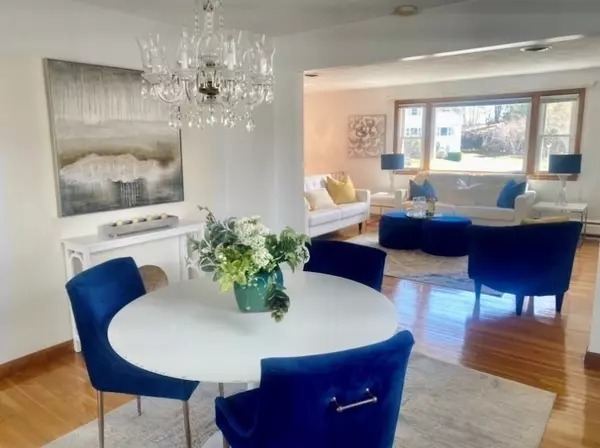$875,000
$699,000
25.2%For more information regarding the value of a property, please contact us for a free consultation.
8 Sycamore Lane Saugus, MA 01906
3 Beds
2.5 Baths
2,100 SqFt
Key Details
Sold Price $875,000
Property Type Single Family Home
Sub Type Single Family Residence
Listing Status Sold
Purchase Type For Sale
Square Footage 2,100 sqft
Price per Sqft $416
MLS Listing ID 73222960
Sold Date 05/10/24
Style Split Entry
Bedrooms 3
Full Baths 2
Half Baths 1
HOA Y/N false
Year Built 1980
Annual Tax Amount $7,474
Tax Year 2024
Lot Size 0.460 Acres
Acres 0.46
Property Sub-Type Single Family Residence
Property Description
Custom-built, well maintained split-level ranch situated on the end of a magnificent cul-de-sac! Pride of ownership is evident once you enter the living room with large picture window, dining room with sliding glass doors for extra light to the sun room with 3 walls of windows. The kitchen has solid wood cabinets, impeccable though older appliances & flooring. There are 3 generous bedrooms on this level, 2 bathrooms, (1 in the primary bedroom). The first floor has a family/great room with fireplace, 1/2 bath, a 2nd large kitchen with laundry hook ups (or perhaps a 4th bedroom for multigenerational living?), loads of closet space & oversized garage with plenty of storage. The almost 1/2 acre lot offers an above ground pool, newer large shed, large closed in storage room under sunroom & great privacy on the dead end of the desirable cul-de-sac. All this close to schools, shops, restaurants & public transport! *** Open Houses: Fri & Sat Noon to 1:30pm, Sun 1-2:30pm. (April 12,13,14th)
Location
State MA
County Essex
Zoning NA
Direction Main to Hickory or Howard to Juniper to Sycamore Lane (not road)
Rooms
Primary Bedroom Level Second
Interior
Interior Features Sun Room, Kitchen
Heating Baseboard, Oil
Cooling Central Air
Flooring Wood, Tile, Vinyl
Fireplaces Number 1
Appliance Range, Dishwasher, Refrigerator
Exterior
Exterior Feature Patio, Pool - Above Ground, Storage
Garage Spaces 2.0
Pool Above Ground
Community Features Public Transportation, Shopping, Golf, Public School
Roof Type Shingle
Total Parking Spaces 4
Garage Yes
Private Pool true
Building
Lot Description Corner Lot, Level
Foundation Block
Sewer Public Sewer
Water Public, Private
Architectural Style Split Entry
Others
Senior Community false
Read Less
Want to know what your home might be worth? Contact us for a FREE valuation!

Our team is ready to help you sell your home for the highest possible price ASAP
Bought with Lilia Gouarian • Red Bow Realty
GET MORE INFORMATION





