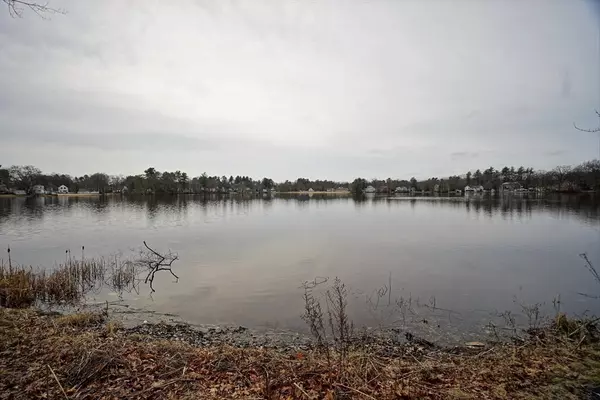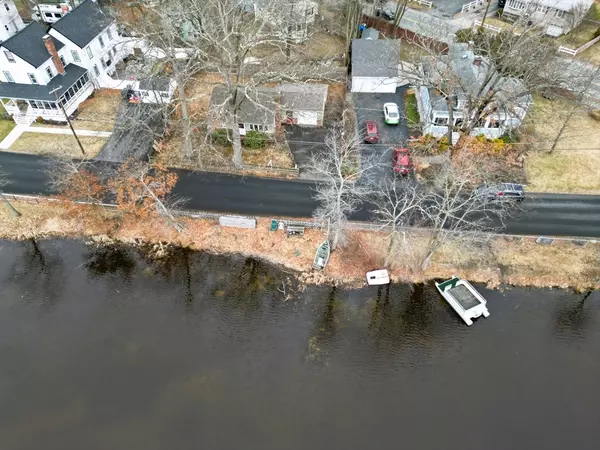$557,000
$450,000
23.8%For more information regarding the value of a property, please contact us for a free consultation.
9 Lake St Wilmington, MA 01887
2 Beds
1 Bath
896 SqFt
Key Details
Sold Price $557,000
Property Type Single Family Home
Sub Type Single Family Residence
Listing Status Sold
Purchase Type For Sale
Square Footage 896 sqft
Price per Sqft $621
MLS Listing ID 73209889
Sold Date 05/08/24
Style Ranch
Bedrooms 2
Full Baths 1
HOA Y/N false
Year Built 1946
Annual Tax Amount $5,215
Tax Year 2023
Lot Size 6,098 Sqft
Acres 0.14
Property Sub-Type Single Family Residence
Property Description
SILVER LAKE with DEEDED BEACH !!! This cozy 2 bdrm 1 bath ranch home comes w/ a brick fireplace living room;1 car attached garage w/ a workshop/utility room;fully fenced level backyard and beach ownership.2 deeds one for the Home & one for the Beach. The House has a 6098 sqft lot & across the street the Beach has a .05 acre 2178 sqft lot.The property needs updating but has a newer roof ;heating system & kitchen appliances all approximately 4 years old.Flooring is exposed plywood and it is freshly painted throughout.Property is being sold as is some windows are cracked/broken.The home is in close proximity to the commuter rail, public transportation, shopping plazas, restaurants and more.Property is also on town sewer and water with Gas heating.Do not miss this opportunity to add your personal touches and make this home your own.This could also be a Contractors /Flippers dream...All offers if any are due by Noon Wednesday 3/13. Please allow 48 hours for a response from the seller.
Location
State MA
County Middlesex
Zoning Res
Direction Main to Lake. Silver Lake
Rooms
Basement Crawl Space
Primary Bedroom Level Main, First
Kitchen Flooring - Laminate, Pantry, Exterior Access, Washer Hookup
Interior
Interior Features Breezeway
Heating Baseboard, Natural Gas
Cooling None
Flooring Plywood, Tile, Vinyl, Concrete
Fireplaces Number 1
Fireplaces Type Living Room
Appliance Dishwasher, Range, Refrigerator, Washer, Dryer
Laundry Pantry, Main Level, Walk-in Storage, Archway, First Floor, Electric Dryer Hookup
Exterior
Exterior Feature Rain Gutters, Professional Landscaping, Fenced Yard
Garage Spaces 1.0
Fence Fenced/Enclosed, Fenced
Community Features Public Transportation, Shopping, Park, Walk/Jog Trails, Bike Path, Conservation Area, Highway Access, House of Worship, Public School, T-Station
Utilities Available for Gas Range, for Gas Oven, for Electric Dryer
Waterfront Description Waterfront,Beach Front,Lake,Access,Private,Lake/Pond,Direct Access,Frontage,Walk to,Other (See Remarks),Beach Ownership(Private,Deeded Rights)
View Y/N Yes
View Scenic View(s)
Roof Type Shingle
Total Parking Spaces 2
Garage Yes
Building
Lot Description Additional Land Avail., Level, Other
Foundation Slab
Sewer Public Sewer
Water Public
Architectural Style Ranch
Others
Senior Community false
Read Less
Want to know what your home might be worth? Contact us for a FREE valuation!

Our team is ready to help you sell your home for the highest possible price ASAP
Bought with Sandra Berkenbush • Stone Ridge Properties, Inc.
GET MORE INFORMATION





