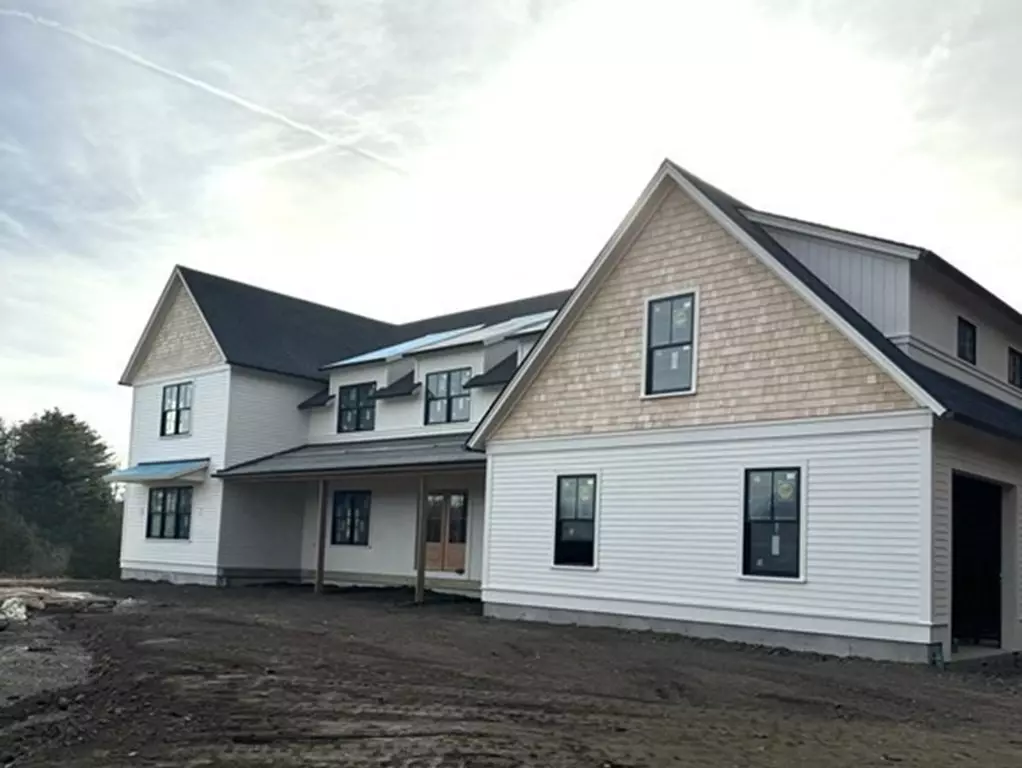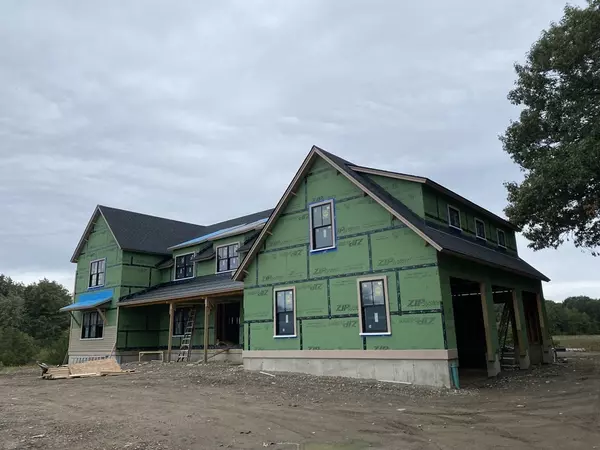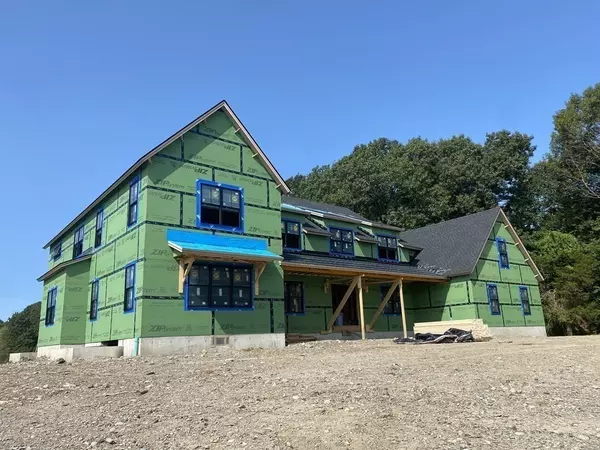$2,537,500
$2,645,000
4.1%For more information regarding the value of a property, please contact us for a free consultation.
2 Farm View Lane Newbury, MA 01951
5 Beds
3.5 Baths
4,807 SqFt
Key Details
Sold Price $2,537,500
Property Type Single Family Home
Sub Type Single Family Residence
Listing Status Sold
Purchase Type For Sale
Square Footage 4,807 sqft
Price per Sqft $527
MLS Listing ID 73161782
Sold Date 05/08/24
Style Farmhouse
Bedrooms 5
Full Baths 3
Half Baths 1
HOA Y/N false
Year Built 2023
Lot Size 5.510 Acres
Acres 5.51
Property Sub-Type Single Family Residence
Property Description
Expansive & stunning Farmhouse style being built in a newly established 3-home development 3 minutes to the ocean. This home will feature 5 bedrooms, 3 1/2 baths, 3-car garage, farmers porch & loaded w/beautiful extras.1st boasts 9-foot ceilings w/a spacious open floor plan including a mudroom offering a built-in bench, a chef's dream kitchen with wine fridge, pot filler, quartz countertops, top-of-the-line appliances, center island, breakfast nook & walk-in butler's pantry. Cozy up by the gas fireplace in the great room & formal dining room. You'll appreciate the 1st-floor Primary suite with a private bath, soaker tub, tiled shower & walk-in closet. 2nd floor offers 4 additional generous-sized bedrooms with 2 walk-in closets, a study, a "bonus room", 2 full baths, & laundry room with a soak sink. Back patio offers a serene spot to sit & appreciate the outdoors w/lawn irrigation. Other features include Dual Fuel HVAC, Water Filtration System, and solar Ready. GPS: Use 68 Green Street.
Location
State MA
County Essex
Zoning res
Direction GPS: USE 68 Green Street, Newbury, MA as the address
Rooms
Basement Full, Walk-Out Access
Primary Bedroom Level First
Interior
Interior Features Study, Mud Room, Foyer, Great Room, Bonus Room
Heating Central, Forced Air, Heat Pump, Electric, Propane, Air Source Heat Pumps (ASHP), Other
Cooling Central Air, Heat Pump, Air Source Heat Pumps (ASHP), Other
Flooring Tile, Engineered Hardwood
Fireplaces Number 1
Appliance Water Heater, Tankless Water Heater, Range, Dishwasher, Microwave, Refrigerator, Water Treatment, Wine Refrigerator
Laundry Second Floor, Electric Dryer Hookup, Washer Hookup
Exterior
Exterior Feature Porch, Deck, Sprinkler System
Garage Spaces 3.0
Community Features Walk/Jog Trails, Stable(s), House of Worship, Public School
Utilities Available for Gas Range, for Electric Dryer, Washer Hookup
Waterfront Description Beach Front,1/2 to 1 Mile To Beach
Roof Type Shingle
Total Parking Spaces 10
Garage Yes
Building
Lot Description Wooded
Foundation Concrete Perimeter
Sewer Private Sewer
Water Private
Architectural Style Farmhouse
Others
Senior Community false
Acceptable Financing Contract
Listing Terms Contract
Read Less
Want to know what your home might be worth? Contact us for a FREE valuation!

Our team is ready to help you sell your home for the highest possible price ASAP
Bought with Silver Key Homes Group • LAER Realty Partners
GET MORE INFORMATION





