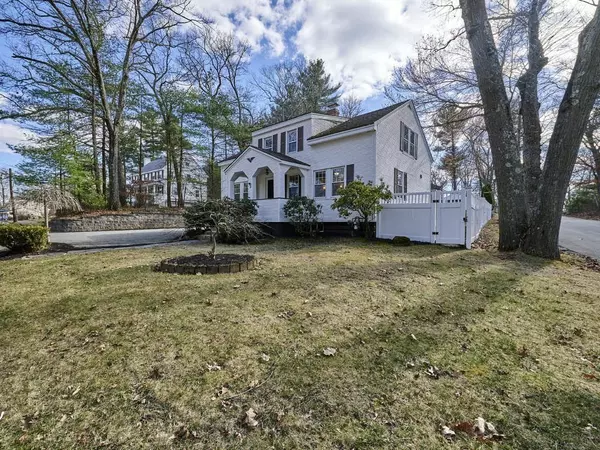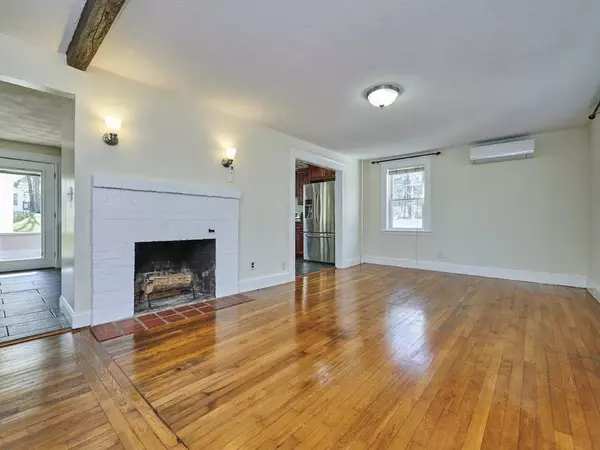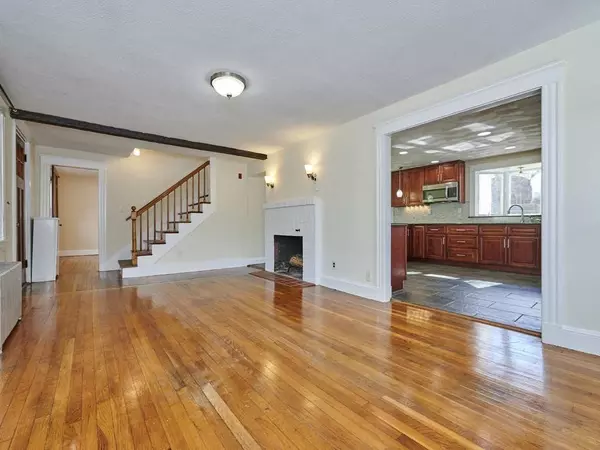$640,000
$579,900
10.4%For more information regarding the value of a property, please contact us for a free consultation.
38 Boutwell Street Wilmington, MA 01887
3 Beds
1.5 Baths
1,470 SqFt
Key Details
Sold Price $640,000
Property Type Single Family Home
Sub Type Single Family Residence
Listing Status Sold
Purchase Type For Sale
Square Footage 1,470 sqft
Price per Sqft $435
MLS Listing ID 73216296
Sold Date 05/02/24
Style Other (See Remarks)
Bedrooms 3
Full Baths 1
Half Baths 1
HOA Y/N false
Year Built 1945
Annual Tax Amount $6,406
Tax Year 2024
Lot Size 0.400 Acres
Acres 0.4
Property Description
Welcome home just in time for your summer plunge ! Wonderful 3 bedroom home with beautiful in ground pool in sought after Wilmington location ! Enter via hall door into a large double aspect hardwood floored living room with wood burning fireplace that opens into a huge kitchen dining area which itself opens to the large fenced yard with heated in ground pool , ideal for entertaining, it completes the picture !! The kitchen shines with solid wood cabinetry , granite counters and stainless steel appliances . Also on the first floor is a family bathroom. Additionally a study too. The entire first floor is served by multiple mini splits that offer summer coolness and supplemental winter warmth but that's already addressed by HW radiators fueled by gas . Upstairs there are 3 additional good sized bedrooms one of which has a 1/4 bath .Here there is further opportunity to be reconfigured for an even better layout ? Not to be missed !!
Location
State MA
County Middlesex
Zoning RES
Direction See GPS
Rooms
Basement Full, Interior Entry
Primary Bedroom Level Main, Second
Dining Room Flooring - Stone/Ceramic Tile, French Doors, Exterior Access, Recessed Lighting, Remodeled
Kitchen Flooring - Stone/Ceramic Tile, Window(s) - Bay/Bow/Box, Countertops - Stone/Granite/Solid, French Doors, Cabinets - Upgraded, Exterior Access, Recessed Lighting, Stainless Steel Appliances
Interior
Heating Steam, Natural Gas, Ductless
Cooling Ductless
Flooring Carpet, Hardwood
Fireplaces Number 1
Fireplaces Type Living Room
Appliance Gas Water Heater
Laundry In Basement, Electric Dryer Hookup
Exterior
Exterior Feature Pool - Inground, Pool - Inground Heated, Fenced Yard
Fence Fenced/Enclosed, Fenced
Pool In Ground, Pool - Inground Heated
Utilities Available for Electric Range, for Electric Dryer
Roof Type Shingle
Total Parking Spaces 5
Garage No
Private Pool true
Building
Lot Description Corner Lot, Level
Foundation Stone
Sewer Private Sewer
Water Public
Architectural Style Other (See Remarks)
Others
Senior Community false
Read Less
Want to know what your home might be worth? Contact us for a FREE valuation!

Our team is ready to help you sell your home for the highest possible price ASAP
Bought with Joseph Marinucci • Senne
GET MORE INFORMATION





