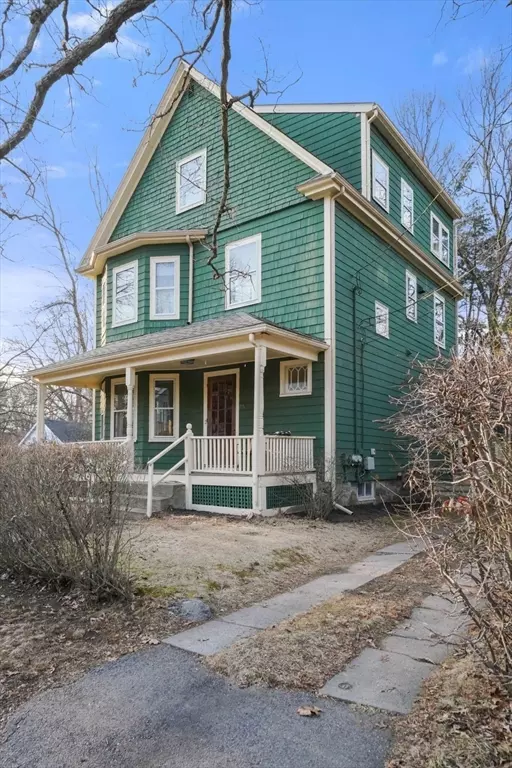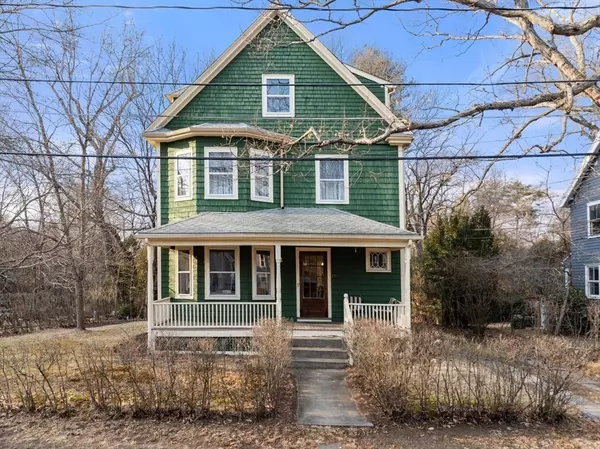$1,460,000
$1,550,000
5.8%For more information regarding the value of a property, please contact us for a free consultation.
25 Oak Terrace Newton, MA 02461
5 Beds
2.5 Baths
3,027 SqFt
Key Details
Sold Price $1,460,000
Property Type Single Family Home
Sub Type Single Family Residence
Listing Status Sold
Purchase Type For Sale
Square Footage 3,027 sqft
Price per Sqft $482
MLS Listing ID 73207079
Sold Date 05/01/24
Style Victorian
Bedrooms 5
Full Baths 2
Half Baths 1
HOA Y/N false
Year Built 1908
Annual Tax Amount $12,744
Tax Year 2024
Lot Size 4,791 Sqft
Acres 0.11
Property Sub-Type Single Family Residence
Property Description
Welcome to this charming 1908 Victorian residence located on a cul-de-sac adjacent to the aqueduct in Newton Highlands Village. Beautifully appointed interior includes an entry foyer and grand living and dining rooms. The centrally located kitchen seamlessly connects with the family room, with views overlooking the yard and patio. Upstairs you will find three spacious bedrooms, an office, and a family bath. The third level offers a primary suite with skylight and private bath along with a fifth bedroom. The partially finished basement is the perfect bonus room for a home gym, playroom, or additional office. Near restaurants, schools, parks, trails, Crystal Lake, highways, and public transportation–making it a wonderful community to live in!
Location
State MA
County Middlesex
Zoning Res
Direction GPS
Rooms
Family Room Flooring - Hardwood, Recessed Lighting
Basement Full, Partially Finished
Primary Bedroom Level Third
Dining Room Closet/Cabinets - Custom Built, Flooring - Hardwood
Kitchen Flooring - Hardwood, Countertops - Stone/Granite/Solid, Recessed Lighting
Interior
Interior Features Office, Great Room
Heating Oil
Cooling Central Air
Flooring Hardwood, Flooring - Hardwood, Flooring - Wall to Wall Carpet
Appliance Water Heater, Range, Dishwasher, Disposal, Microwave, Refrigerator
Laundry In Basement
Exterior
Exterior Feature Porch, Patio
Community Features Public Transportation, Shopping, Park, Walk/Jog Trails, Highway Access, T-Station
Utilities Available for Electric Range
Roof Type Shingle
Total Parking Spaces 4
Garage No
Building
Lot Description Wooded, Level
Foundation Block
Sewer Public Sewer
Water Public
Architectural Style Victorian
Schools
Elementary Schools Zervas
Middle Schools Oak Hill
High Schools Nshs
Others
Senior Community false
Read Less
Want to know what your home might be worth? Contact us for a FREE valuation!

Our team is ready to help you sell your home for the highest possible price ASAP
Bought with Ben Resnicow • Commonwealth Standard Realty Advisors
GET MORE INFORMATION





