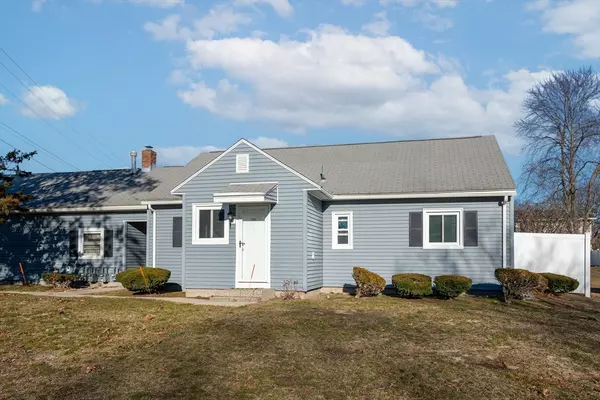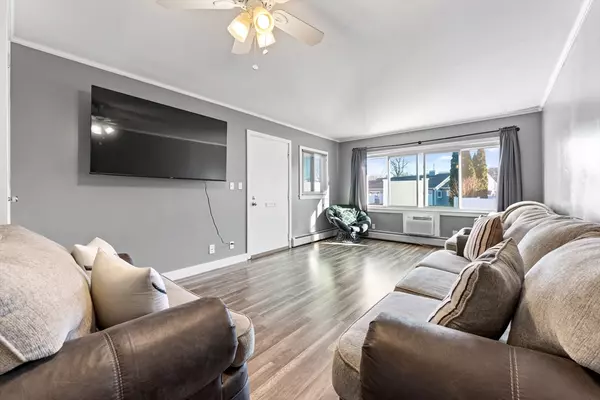$220,000
$199,900
10.1%For more information regarding the value of a property, please contact us for a free consultation.
1095 Pendleton Avenue #1095 Chicopee, MA 01022
2 Beds
1 Bath
740 SqFt
Key Details
Sold Price $220,000
Property Type Condo
Sub Type Condominium
Listing Status Sold
Purchase Type For Sale
Square Footage 740 sqft
Price per Sqft $297
MLS Listing ID 73209466
Sold Date 04/26/24
Bedrooms 2
Full Baths 1
HOA Fees $273/mo
Year Built 1958
Annual Tax Amount $2,106
Tax Year 2024
Property Sub-Type Condominium
Property Description
Live a Carefree Lifestyle in this Meticulously Renovated 2 Bedroom Garden Condo with a 1 Car Detached Garage located in Doverbrook, a sought-out condo community in the heart of Chicopee. A desirable end unit condo you'll find an efficient, fully equipped kitchen with sleek white cabinets, granite counters & a cozy dining area w/trendy plank flooring & a handy laundry area. From the bright kitchen you'll find a spacious living room filled with an abundance of natural light streaming through large windows creates an inviting space for relaxation and entertaining. There are two generous sized bedrooms both with double closets and ceiling fans along with a sparkling & updated full bath. Additional bonuses include: extra storage unit, gas heat & hot water, club room, tennis courts and swimming pool to enjoy this summer! A real plus is the convenience to nearby shops, restaurants, parks, schools and major highways! Here's the perfect blend of comfort and easy living!
Location
State MA
County Hampden
Zoning RC
Direction At the corner of Greenwood Terrace and Pendleton Avenue.
Rooms
Basement N
Primary Bedroom Level First
Kitchen Flooring - Laminate, Dining Area, Countertops - Stone/Granite/Solid, Countertops - Upgraded, Cabinets - Upgraded, Dryer Hookup - Electric, Exterior Access, Remodeled, Washer Hookup, Crown Molding
Interior
Interior Features Open Floorplan, Entrance Foyer
Heating Baseboard, Natural Gas
Cooling Wall Unit(s)
Flooring Laminate
Appliance Range, Dishwasher, Refrigerator, Washer, Dryer
Laundry Electric Dryer Hookup, Washer Hookup, First Floor, In Unit
Exterior
Exterior Feature Patio
Garage Spaces 1.0
Community Features Public Transportation, Shopping, Pool, Tennis Court(s), Park, Walk/Jog Trails, Golf, Medical Facility, Laundromat, Conservation Area, Highway Access, House of Worship, Private School, Public School, University
Utilities Available for Electric Range, for Electric Dryer, Washer Hookup
Roof Type Shingle
Total Parking Spaces 1
Garage Yes
Building
Story 1
Sewer Public Sewer
Water Public
Others
Senior Community false
Read Less
Want to know what your home might be worth? Contact us for a FREE valuation!

Our team is ready to help you sell your home for the highest possible price ASAP
Bought with Kristin Trytko • Canon Real Estate, Inc.
GET MORE INFORMATION





