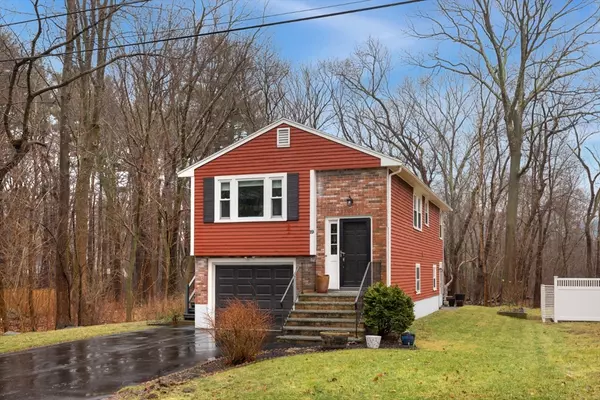$705,000
$669,000
5.4%For more information regarding the value of a property, please contact us for a free consultation.
19 Criterion Rd Reading, MA 01867
2 Beds
1.5 Baths
1,246 SqFt
Key Details
Sold Price $705,000
Property Type Single Family Home
Sub Type Single Family Residence
Listing Status Sold
Purchase Type For Sale
Square Footage 1,246 sqft
Price per Sqft $565
MLS Listing ID 73211202
Sold Date 04/30/24
Style Split Entry
Bedrooms 2
Full Baths 1
Half Baths 1
HOA Y/N false
Year Built 1978
Annual Tax Amount $8,140
Tax Year 2024
Lot Size 4,791 Sqft
Acres 0.11
Property Sub-Type Single Family Residence
Property Description
Unpack your bags and move right into this meticulously maintained, split level home on a quiet dead-end street. The main level features beautiful hardwood flooring throughout the open layout floor plan perfect for entertaining. An updated chefs kitchen equipped with gas cooking, ss appliances, recessed & pendant lighting, and a large butcher block island opens to the living room and dining area. Down the hallway you will find two spacious bedrooms and an updated full bathroom with stunning tile work and a glass shower door. The lower level offers an oversized family room/potential 3rd bedroom, half bath, laundry and access to the 1 car attached garage. Enjoy warmer months relaxing in the Central AC (2018) or outside on the deck or patio overlooking a tranquil level backyard that abuts conservation land. Close proximity to Birch Meadow, schools, parks, YMCA and easy access to the highway. Do not miss your opportunity to make this your own!!!
Location
State MA
County Middlesex
Zoning S15
Direction Grove to Criterion
Rooms
Family Room Closet, Flooring - Hardwood, Exterior Access
Basement Full, Finished, Walk-Out Access, Garage Access
Primary Bedroom Level Second
Dining Room Flooring - Hardwood, Lighting - Overhead
Kitchen Flooring - Hardwood, Countertops - Stone/Granite/Solid, Kitchen Island, Cabinets - Upgraded, Open Floorplan, Recessed Lighting, Remodeled, Stainless Steel Appliances, Gas Stove, Lighting - Pendant
Interior
Heating Baseboard, Natural Gas
Cooling Central Air
Flooring Tile, Hardwood
Appliance Gas Water Heater, Range, Disposal, Refrigerator, Washer, Dryer
Laundry First Floor, Electric Dryer Hookup, Washer Hookup
Exterior
Exterior Feature Deck - Wood, Patio, Rain Gutters, Screens
Garage Spaces 1.0
Community Features Public Transportation, Shopping, Park, Highway Access, House of Worship, Private School, Public School
Utilities Available for Gas Range, for Electric Dryer, Washer Hookup
Roof Type Shingle
Total Parking Spaces 4
Garage Yes
Building
Lot Description Wooded
Foundation Concrete Perimeter
Sewer Public Sewer
Water Public
Architectural Style Split Entry
Schools
Middle Schools Coolidge
High Schools Rmhs
Others
Senior Community false
Read Less
Want to know what your home might be worth? Contact us for a FREE valuation!

Our team is ready to help you sell your home for the highest possible price ASAP
Bought with Jodi Fitzgerald • Fitzgerald & Associates
GET MORE INFORMATION





