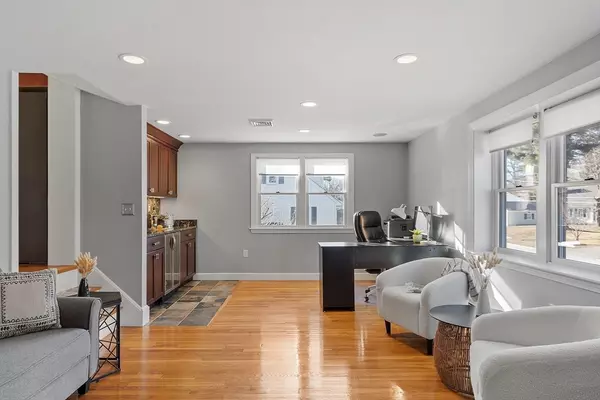$1,125,000
$999,000
12.6%For more information regarding the value of a property, please contact us for a free consultation.
45 Putnam Road Reading, MA 01867
5 Beds
2 Baths
3,136 SqFt
Key Details
Sold Price $1,125,000
Property Type Single Family Home
Sub Type Single Family Residence
Listing Status Sold
Purchase Type For Sale
Square Footage 3,136 sqft
Price per Sqft $358
MLS Listing ID 73204592
Sold Date 04/30/24
Style Colonial,Saltbox
Bedrooms 5
Full Baths 2
HOA Y/N false
Year Built 1958
Annual Tax Amount $11,271
Tax Year 2024
Lot Size 10,454 Sqft
Acres 0.24
Property Sub-Type Single Family Residence
Property Description
EASY TO SHOW THROUGH SHOWING TIME INCREDIBLE value per SQ.FT. at this spacious, well designed colonial style home.The pictures provide a mere snapshot of the 3200 SQ.FT.of living space with room for everyone & everything! You will be greeted by the impressive front foyer with dual closets,pocket door leading to a sophisticated home office/living room with wet bar, access to a huge 1st floor primary/Granny/Au Pair suite with laundry, full bath & separate sitting area and entry into the incredible, lofty, & sun drenched main living areas of this special home where you will find a stunning, open concept kitchen/dining & family room space with vaulted & cathedral ceilings, abundant south facing windows and the heart of this special home.French doors lead you to over 750 SQ.FT of exterior hardscape, stately stone walls and mature gardens and lawn that create outdoor "rooms" for you to enjoy.Too much to capture here,you must see this home & attached highlights & features.
Location
State MA
County Middlesex
Zoning S15
Direction Main Street AKA Route 28 to Putnam
Rooms
Family Room Skylight, Cathedral Ceiling(s), Ceiling Fan(s), Flooring - Hardwood, French Doors, Cable Hookup, Exterior Access, Open Floorplan, Recessed Lighting, Remodeled, Lighting - Overhead
Basement Full, Partially Finished, Walk-Out Access, Interior Entry, Garage Access, Concrete
Primary Bedroom Level Main, First
Dining Room Ceiling Fan(s), Vaulted Ceiling(s), Flooring - Hardwood, Window(s) - Picture, Open Floorplan, Lighting - Overhead
Kitchen Flooring - Hardwood, Countertops - Stone/Granite/Solid, Countertops - Upgraded, Kitchen Island, Cabinets - Upgraded, Open Floorplan, Recessed Lighting, Remodeled, Stainless Steel Appliances, Pot Filler Faucet, Gas Stove, Lighting - Pendant, Lighting - Overhead
Interior
Interior Features Closet - Linen, Closet, Lighting - Overhead, Closet/Cabinets - Custom Built, Cable Hookup, Entrance Foyer, Bonus Room, Wired for Sound, High Speed Internet
Heating Baseboard, Natural Gas
Cooling Central Air, Whole House Fan
Flooring Tile, Vinyl, Hardwood, Flooring - Hardwood, Flooring - Vinyl
Fireplaces Number 1
Fireplaces Type Dining Room
Appliance Gas Water Heater, Range, Oven, Dishwasher, Disposal, Trash Compactor, Microwave, Refrigerator, Range Hood
Laundry Closet/Cabinets - Custom Built, Main Level, Electric Dryer Hookup, Washer Hookup, First Floor
Exterior
Exterior Feature Porch, Patio, Rain Gutters, Storage, Professional Landscaping, Sprinkler System, Decorative Lighting, Screens, Stone Wall
Garage Spaces 2.0
Community Features Public Transportation, Tennis Court(s), Walk/Jog Trails, Conservation Area, House of Worship, Private School, Public School, Sidewalks
Utilities Available for Gas Range, for Gas Oven, for Electric Oven, for Electric Dryer, Washer Hookup
Waterfront Description Beach Front,Lake/Pond,1 to 2 Mile To Beach,Beach Ownership(Public)
Roof Type Shingle
Total Parking Spaces 4
Garage Yes
Building
Lot Description Cleared, Gentle Sloping
Foundation Concrete Perimeter
Sewer Public Sewer
Water Public
Architectural Style Colonial, Saltbox
Schools
Elementary Schools Birchmeadow
Middle Schools Coolidge
High Schools Rmhs
Others
Senior Community false
Read Less
Want to know what your home might be worth? Contact us for a FREE valuation!

Our team is ready to help you sell your home for the highest possible price ASAP
Bought with Team Ladner • RE/MAX Harmony
GET MORE INFORMATION





