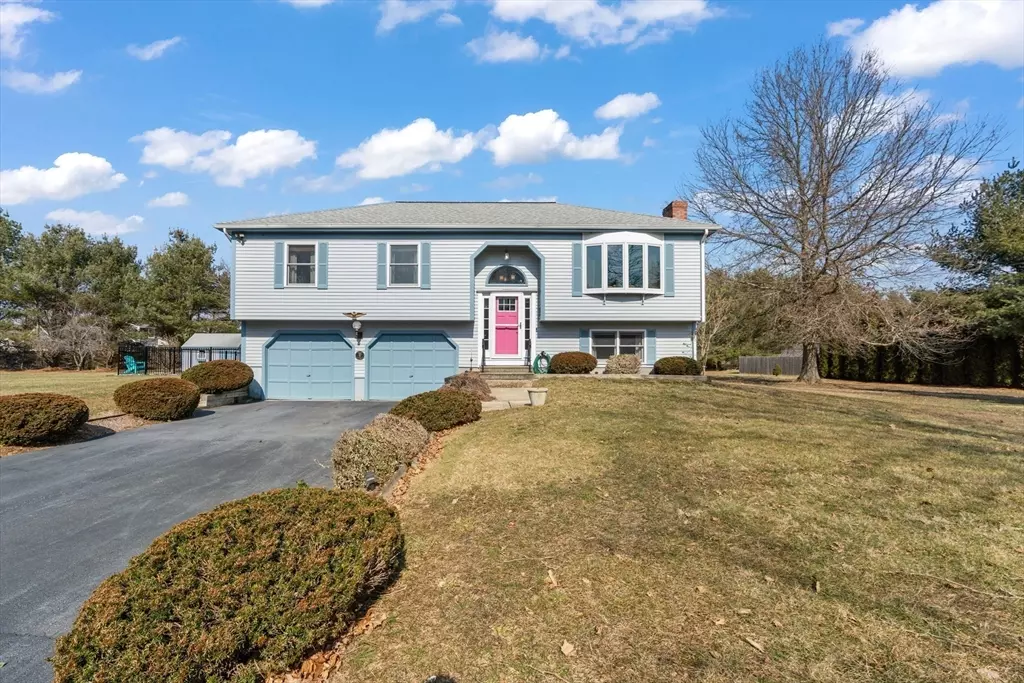$615,000
$600,000
2.5%For more information regarding the value of a property, please contact us for a free consultation.
3 Fox Way Berkley, MA 02779
3 Beds
2 Baths
1,396 SqFt
Key Details
Sold Price $615,000
Property Type Single Family Home
Sub Type Single Family Residence
Listing Status Sold
Purchase Type For Sale
Square Footage 1,396 sqft
Price per Sqft $440
MLS Listing ID 73206782
Sold Date 04/26/24
Style Raised Ranch
Bedrooms 3
Full Baths 2
HOA Y/N false
Year Built 1988
Annual Tax Amount $5,454
Tax Year 2024
Lot Size 1.260 Acres
Acres 1.26
Property Sub-Type Single Family Residence
Property Description
Careful attention to detail blends functionality and style in this one owner raised ranch. Living room with fireplace and bay window. Well-appointed updated kitchen with quartz countertops and stainless-steel appliances. Lovely dining room with sliders opens to house length deck perfect for summer entertaining. Harwood floors in Living, Dining and Hallway. Three bedrooms and an updated full bath complete the main level. The lower level offers a family room / home office with electric fireplace and built ins. A laundry room, full bath, and mudroom with direct access to a two-car garage. The exterior is a haven for privacy with a large lot providing a sense of seclusion and tranquility. The crown jewel of this property is the in-ground saltwater pool. This home is an entertainer's dream. Located on a cul-de-sac in one of Berkley's most coveted neighborhoods. To many updates to list. This home should not be missed! OFFERS IF ANY WILL BE DUE TUESDAY 3/05/23 AT 3 PM.
Location
State MA
County Bristol
Zoning R1
Direction USE GPS
Rooms
Family Room Flooring - Laminate
Basement Partial, Partially Finished, Garage Access
Primary Bedroom Level First
Dining Room Flooring - Hardwood, Deck - Exterior, Exterior Access, Slider
Kitchen Ceiling Fan(s), Flooring - Laminate, Countertops - Stone/Granite/Solid, Breakfast Bar / Nook, Deck - Exterior, Exterior Access, Stainless Steel Appliances, Lighting - Pendant
Interior
Heating Central, Forced Air
Cooling Central Air
Flooring Tile, Laminate, Hardwood
Fireplaces Number 1
Fireplaces Type Family Room, Living Room
Appliance Water Heater, Range, Dishwasher, Microwave, Water Treatment
Laundry Electric Dryer Hookup, Washer Hookup, In Basement
Exterior
Exterior Feature Deck - Wood, Patio, Pool - Inground Heated
Garage Spaces 2.0
Pool Pool - Inground Heated
Utilities Available for Electric Range, for Electric Oven, for Electric Dryer, Washer Hookup
Roof Type Shingle
Total Parking Spaces 4
Garage Yes
Private Pool true
Building
Lot Description Wooded
Foundation Concrete Perimeter
Sewer Private Sewer
Water Private
Architectural Style Raised Ranch
Others
Senior Community false
Acceptable Financing Contract
Listing Terms Contract
Read Less
Want to know what your home might be worth? Contact us for a FREE valuation!

Our team is ready to help you sell your home for the highest possible price ASAP
Bought with Melinda Costa • Amaral & Associates RE
GET MORE INFORMATION





