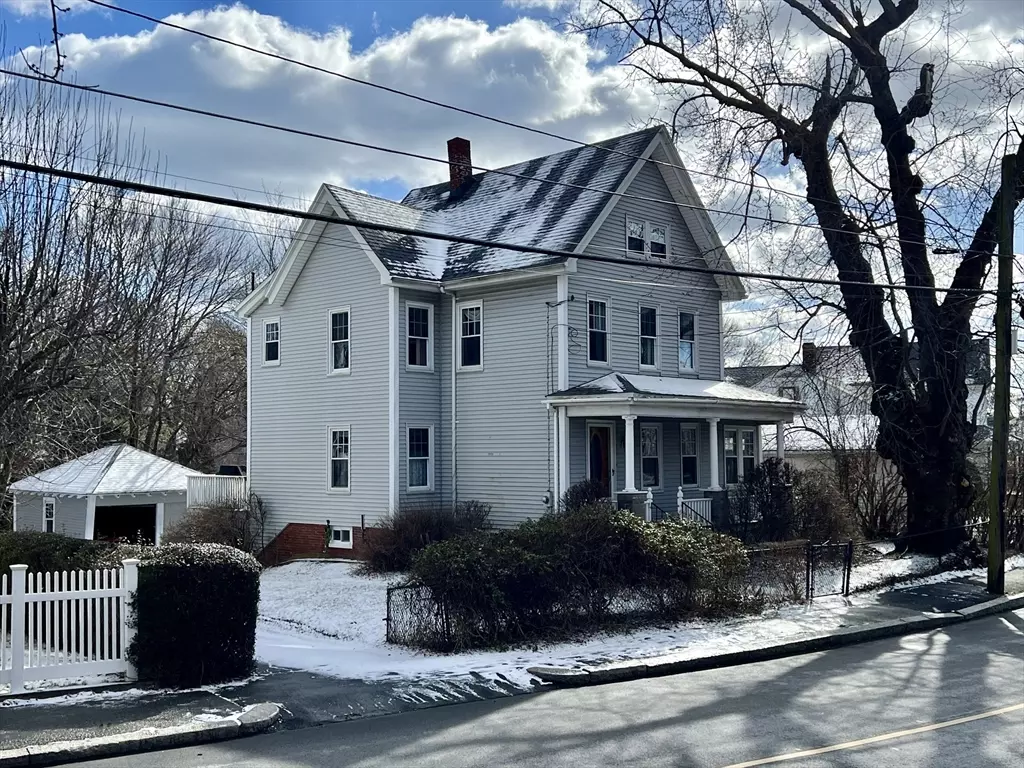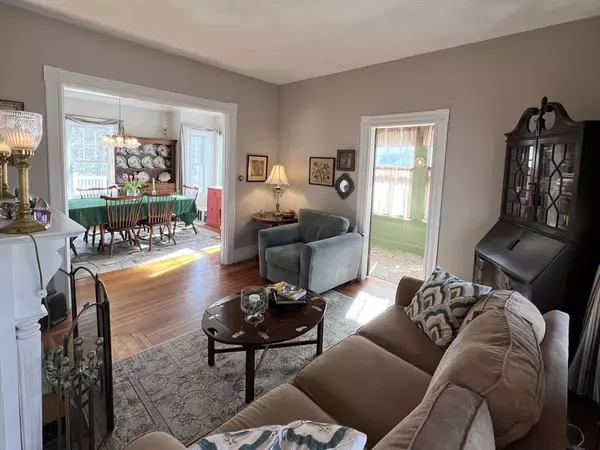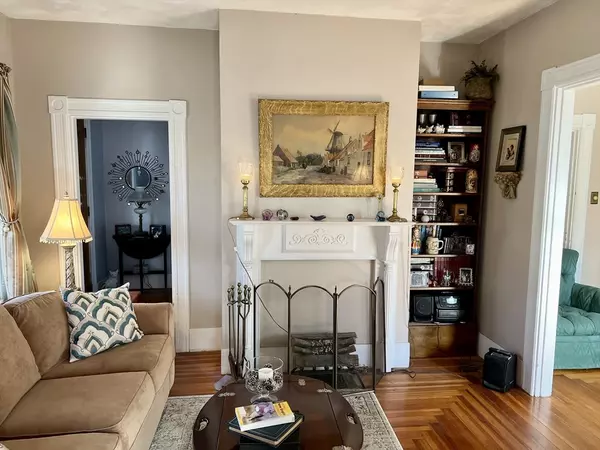$685,000
$649,900
5.4%For more information regarding the value of a property, please contact us for a free consultation.
103 Granite St Malden, MA 02148
3 Beds
1.5 Baths
1,591 SqFt
Key Details
Sold Price $685,000
Property Type Single Family Home
Sub Type Single Family Residence
Listing Status Sold
Purchase Type For Sale
Square Footage 1,591 sqft
Price per Sqft $430
Subdivision Maplewood
MLS Listing ID 73205773
Sold Date 04/23/24
Style Other (See Remarks)
Bedrooms 3
Full Baths 1
Half Baths 1
HOA Y/N false
Year Built 1880
Annual Tax Amount $7,015
Tax Year 2024
Lot Size 8,276 Sqft
Acres 0.19
Property Sub-Type Single Family Residence
Property Description
Terrific opportunity to own this stately, lovingly maintained home for the 1st time in 40 yrs! This charmingly classic 3 bed, 1.5 ba is located on an oversized lot in the wonderful Maplewood section of Malden! A beautiful Farmer's Porch welcomes you through the front door which opens to the 1st flr consisting of a comfortable living rm w/ attached sunroom, a sun drenched, traditional dining rm with a beautifully detailed ceiling, a 1/4 ba and an eik that is just waiting for the personal touches of its new owner! 2nd fl features all 3 bedrms with plenty of closet space & a nice full ba. Large attic for future expansion & a potentially finishable bsmt complete the interior. The huge deck off the kitchen & the enormous backyard make this the perfect spot for some serious cookouts! Plenty off st pkg + 2 car garage. Unbeatable location, situated across the street from Trafton Park & minutes to absolutely everything! OH Fri 6-7pm Sat&Sun 11-1, offers due 12pm Mon (3/4)
Location
State MA
County Middlesex
Area Maplewood
Zoning ResA
Direction Use GPS
Rooms
Basement Full, Bulkhead, Sump Pump, Concrete, Unfinished
Primary Bedroom Level Second
Interior
Interior Features Walk-up Attic
Heating Forced Air, Oil
Cooling Window Unit(s)
Flooring Tile, Vinyl, Hardwood
Appliance Gas Water Heater, Range, Refrigerator
Laundry Gas Dryer Hookup, Washer Hookup
Exterior
Exterior Feature Porch, Deck - Wood, Storage, Fenced Yard
Garage Spaces 2.0
Fence Fenced/Enclosed, Fenced
Community Features Public Transportation, Shopping, Park, Walk/Jog Trails, Golf, Medical Facility, Laundromat, Bike Path, Conservation Area, Highway Access, House of Worship, Private School, Public School, T-Station
Utilities Available for Gas Range, for Gas Dryer, Washer Hookup
Waterfront Description Beach Front,Ocean,Beach Ownership(Public)
Total Parking Spaces 6
Garage Yes
Building
Lot Description Level
Foundation Stone
Sewer Public Sewer
Water Public
Architectural Style Other (See Remarks)
Others
Senior Community false
Acceptable Financing Seller W/Participate
Listing Terms Seller W/Participate
Read Less
Want to know what your home might be worth? Contact us for a FREE valuation!

Our team is ready to help you sell your home for the highest possible price ASAP
Bought with Evy Gillette • Realty One Group Nest
GET MORE INFORMATION





