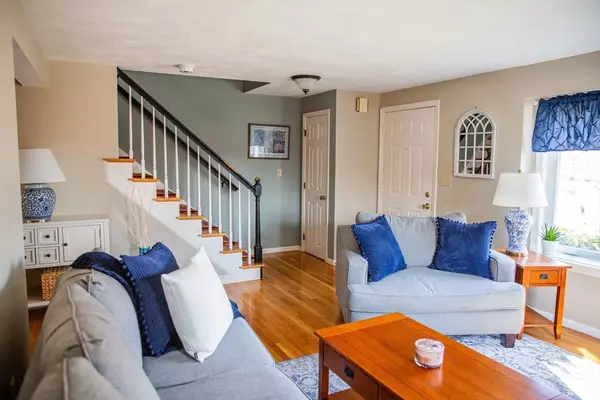$585,000
$580,000
0.9%For more information regarding the value of a property, please contact us for a free consultation.
2107 Lewis O Gray Dr #2107 Saugus, MA 01906
2 Beds
3 Baths
1,878 SqFt
Key Details
Sold Price $585,000
Property Type Condo
Sub Type Condominium
Listing Status Sold
Purchase Type For Sale
Square Footage 1,878 sqft
Price per Sqft $311
MLS Listing ID 73206389
Sold Date 04/24/24
Bedrooms 2
Full Baths 2
Half Baths 2
HOA Fees $553/mo
Year Built 1984
Annual Tax Amount $5,667
Tax Year 2024
Property Sub-Type Condominium
Property Description
Gorgeous 2 bedroom, 4 baths end unit located at the highly desirable Sheffield Heights! This meticulous property has undergone numerous updates over the years. The light-filled living room nicely flows into a well laid out updated kitchen boasting granite countertops, stainless steel appliances, breakfast island and dining room with slider to an oversized balcony overlooking lush grounds. Updated half bath completes the first floor. The second level has a guest bedroom, full bath and master bedroom with two closets a master bath and its own private balcony. The finished loft is a bonus room which can be used as an additional bedroom, craft room, office or den. Large lower level walkout family room with a stove hookup, separate half bath, laundry, and extra storage space completes the generous 1,878 sf of living space. Sheffield Heights offers many amazing amenities such as; in ground pool, tennis courts, club house, two assigned parking spots and plenty of guest parking.
Location
State MA
County Essex
Zoning NA
Direction Lynn fells Parkway to Lewis O Gray
Rooms
Family Room Bathroom - Half, Flooring - Wall to Wall Carpet, Exterior Access, Slider
Basement Y
Primary Bedroom Level Second
Dining Room Flooring - Hardwood, Balcony / Deck, Deck - Exterior
Kitchen Flooring - Hardwood, Countertops - Stone/Granite/Solid, Countertops - Upgraded, Kitchen Island, Recessed Lighting, Remodeled, Stainless Steel Appliances
Interior
Interior Features Bathroom - Half, Bathroom - Full, Bathroom - With Tub, Bonus Room, Bathroom, Central Vacuum, Internet Available - Unknown
Heating Forced Air, Heat Pump, Electric
Cooling Central Air
Flooring Wood, Tile, Carpet, Flooring - Wall to Wall Carpet
Appliance Range, Dishwasher, Refrigerator, Washer, Dryer
Laundry In Basement, In Unit, Electric Dryer Hookup, Washer Hookup
Exterior
Exterior Feature Deck, Deck - Wood, Patio, Balcony, Tennis Court(s)
Pool Association, In Ground
Community Features Public Transportation, Shopping, Pool, Tennis Court(s), Park, Walk/Jog Trails, Golf, Laundromat, Bike Path, Conservation Area, Highway Access, House of Worship, Private School, Public School, T-Station
Utilities Available for Electric Range, for Electric Dryer, Washer Hookup
Roof Type Shingle
Total Parking Spaces 2
Garage No
Building
Story 4
Sewer Public Sewer
Water Public
Others
Pets Allowed Yes w/ Restrictions
Senior Community false
Read Less
Want to know what your home might be worth? Contact us for a FREE valuation!

Our team is ready to help you sell your home for the highest possible price ASAP
Bought with Yvonne L. Ko • Yvonne Ko
GET MORE INFORMATION





