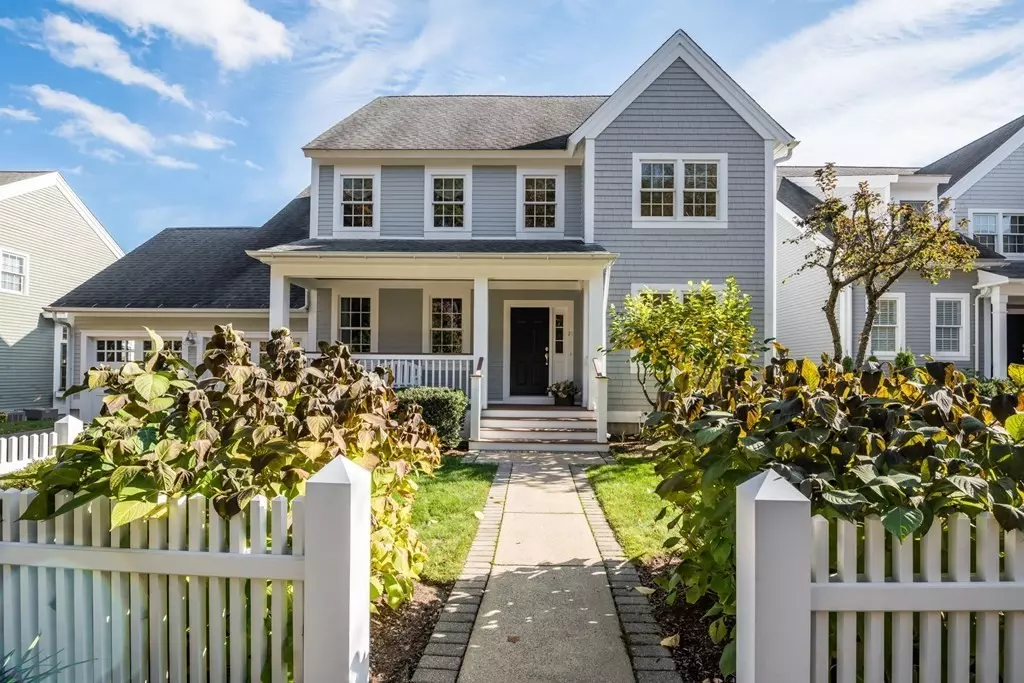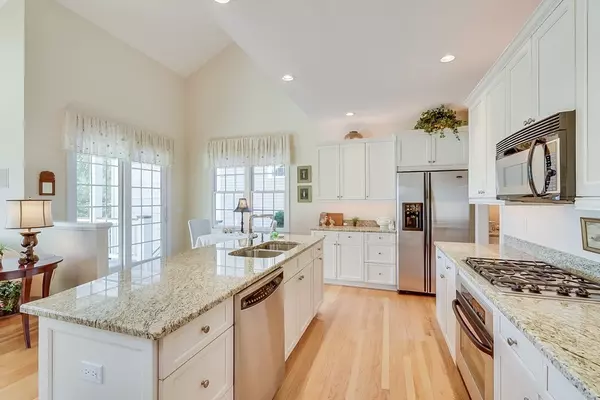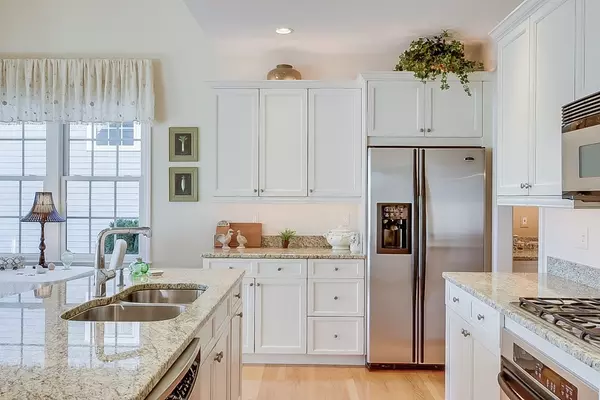$859,900
$859,900
For more information regarding the value of a property, please contact us for a free consultation.
21 Hawks Perch Plymouth, MA 02360
3 Beds
2.5 Baths
2,367 SqFt
Key Details
Sold Price $859,900
Property Type Single Family Home
Sub Type Single Family Residence
Listing Status Sold
Purchase Type For Sale
Square Footage 2,367 sqft
Price per Sqft $363
Subdivision The Pinehills /Hawks Perch
MLS Listing ID 73178195
Sold Date 04/22/24
Style Contemporary
Bedrooms 3
Full Baths 2
Half Baths 1
HOA Fees $393/mo
HOA Y/N true
Year Built 2002
Annual Tax Amount $8,937
Tax Year 2024
Lot Size 8,712 Sqft
Acres 0.2
Property Sub-Type Single Family Residence
Property Description
Bradford style home in neighborhood of Hawks Perch, The Pinehills. Enter this lovingly cared for home from white picket fence to covered front porch into foyer w/ LR & dining room on either side. Family room w/gas fireplace, 2 sky lights, door to open deck &wooded views. Hardwood flooring throughout many of main living areas of the home. Kitchen w/ light cabinetry, granite counter tops, large island, over & under cabinet lighting, Stainless Steel appliances, gas stove, convection/microwave oven lead to Butlers pantry w/ cabinetry & glass doors. Kitchen eat-in area w/ slider to access covered deck, large open deck, stairs to lower level landscaped grounds & wooded views. Primary suite w/ slider to Juliette balcony & laundry located on 1st floor. 2nd floor w/ loft, 2 guest rooms & bath. Unfinished walkout painted floor lower level w/ 6 full sized windows, framed areas & pre-plumbed for bath. 2017 HVAC, 2016 water heaters, 2021 insulation upgrade. Exterior: wood, Azek & Cedarmill Plank.
Location
State MA
County Plymouth
Area Pinehills
Zoning RR
Direction Rte 3,exit 7 to The Pinehills to Stonebridge Road. Right on Hawks Perch
Rooms
Family Room Skylight, Vaulted Ceiling(s), Flooring - Hardwood, Deck - Exterior
Basement Full, Walk-Out Access, Interior Entry, Unfinished
Primary Bedroom Level First
Dining Room Flooring - Hardwood, Recessed Lighting, Crown Molding
Kitchen Flooring - Hardwood, Dining Area, Pantry, Countertops - Stone/Granite/Solid, Kitchen Island, Deck - Exterior, Exterior Access, Recessed Lighting, Slider, Stainless Steel Appliances
Interior
Heating Forced Air, Natural Gas
Cooling Central Air
Flooring Tile, Carpet, Hardwood
Fireplaces Number 1
Fireplaces Type Family Room
Appliance Gas Water Heater, Water Heater, Oven, Dishwasher, Microwave, Range, Refrigerator, Washer, Dryer
Laundry Flooring - Stone/Ceramic Tile, First Floor
Exterior
Exterior Feature Porch, Deck, Deck - Wood, Professional Landscaping, Sprinkler System
Garage Spaces 2.0
Community Features Shopping, Pool, Tennis Court(s), Walk/Jog Trails, Golf, Medical Facility
Utilities Available for Gas Range, for Electric Oven
Roof Type Shingle
Total Parking Spaces 2
Garage Yes
Building
Lot Description Wooded
Foundation Concrete Perimeter
Sewer Other
Water Private
Architectural Style Contemporary
Others
Senior Community false
Read Less
Want to know what your home might be worth? Contact us for a FREE valuation!

Our team is ready to help you sell your home for the highest possible price ASAP
Bought with Wilson Touze • Amaral & Associates RE
GET MORE INFORMATION





