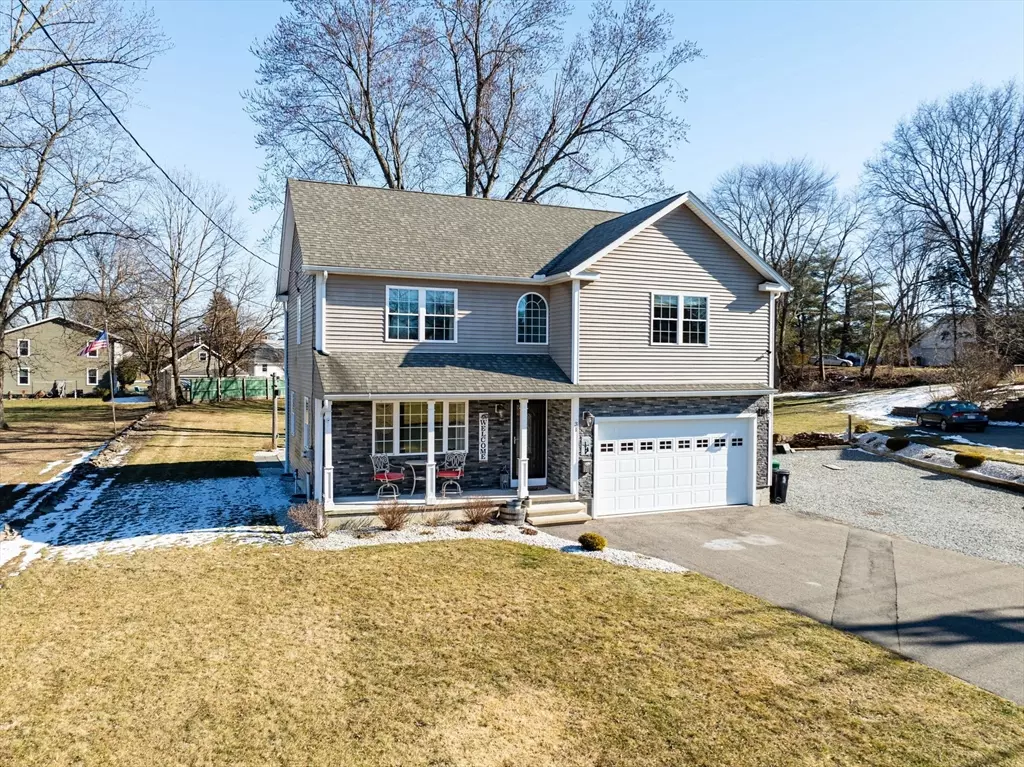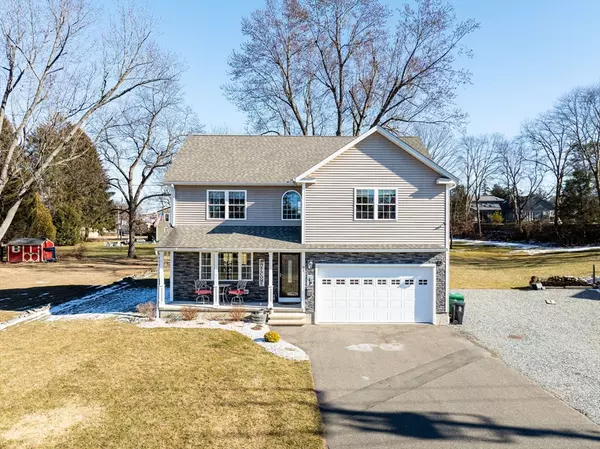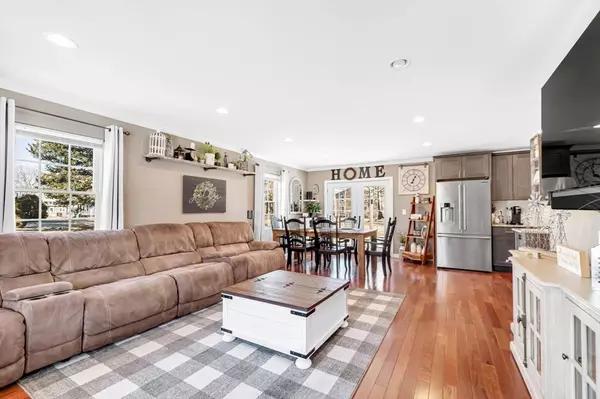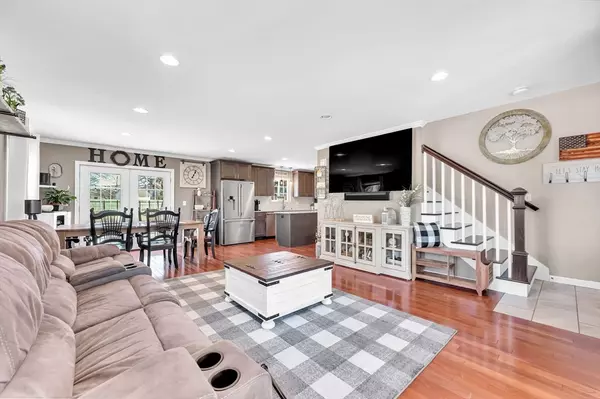$488,500
$475,000
2.8%For more information regarding the value of a property, please contact us for a free consultation.
31 Ruskin St Chicopee, MA 01020
4 Beds
2.5 Baths
1,700 SqFt
Key Details
Sold Price $488,500
Property Type Single Family Home
Sub Type Single Family Residence
Listing Status Sold
Purchase Type For Sale
Square Footage 1,700 sqft
Price per Sqft $287
MLS Listing ID 73204662
Sold Date 04/19/24
Style Colonial
Bedrooms 4
Full Baths 2
Half Baths 1
HOA Y/N false
Year Built 2016
Annual Tax Amount $5,910
Tax Year 2024
Lot Size 0.880 Acres
Acres 0.88
Property Sub-Type Single Family Residence
Property Description
Highest & best offers due by 5pm 2/26. Built in 2016, this meticulously crafted residence offers the perfect blend of comfort & modern convenience. Upon entering, you'll be greeted by an inviting atmosphere w/an open first-floor plan that seamlessly integrates the spacious kitchen, dining area, & living space. The kitchen exudes charm with its modern cabinets, newer stainless steel appliances, island & farmhouse feel, providing ample storage with a separate pantry. This home features 4 bedrooms, including a master bedroom suite offering a private retreat with its own walk-in closet & full bath. With laundry conveniently located on the 2nd floor, chores become a breeze, adding to the overall functionality of the home. Outside, you'll find a 42x24 concrete patio adorned w/custom lighting & a fire pit perfect for hosting gatherings. Addtl. highlights include gas heat, central air, 2 car garage, sprinkler system, hot tub & a 12x20 Kolter Farms shed for added storage. Don't miss out!
Location
State MA
County Hampden
Zoning 2
Direction East Main St to Ruskin St or East St to Ruskin St.
Rooms
Basement Full, Interior Entry, Bulkhead, Concrete
Primary Bedroom Level Second
Dining Room Flooring - Hardwood, French Doors, Exterior Access, Open Floorplan, Recessed Lighting, Lighting - Overhead, Crown Molding
Kitchen Flooring - Hardwood, Dining Area, Pantry, Countertops - Stone/Granite/Solid, Kitchen Island, Open Floorplan, Recessed Lighting, Stainless Steel Appliances, Storage, Lighting - Sconce, Lighting - Overhead, Crown Molding
Interior
Heating Forced Air, Natural Gas
Cooling Central Air
Flooring Tile, Carpet, Hardwood
Appliance Gas Water Heater, Tankless Water Heater, Range, Dishwasher, Disposal, Microwave, Refrigerator, ENERGY STAR Qualified Refrigerator
Laundry Second Floor, Electric Dryer Hookup, Washer Hookup
Exterior
Exterior Feature Porch, Patio, Rain Gutters, Hot Tub/Spa, Storage, Professional Landscaping, Sprinkler System
Garage Spaces 2.0
Community Features Public Transportation, Shopping, Park, Golf, Highway Access, Private School, Public School, University
Utilities Available for Gas Range, for Electric Dryer, Washer Hookup
Roof Type Shingle
Total Parking Spaces 6
Garage Yes
Building
Lot Description Level
Foundation Concrete Perimeter
Sewer Public Sewer
Water Public
Architectural Style Colonial
Schools
Elementary Schools Litwin
Middle Schools Dupont
High Schools Chicopee High
Others
Senior Community false
Read Less
Want to know what your home might be worth? Contact us for a FREE valuation!

Our team is ready to help you sell your home for the highest possible price ASAP
Bought with James Mercer • Berkshire Hathaway HomeServices Realty Professionals
GET MORE INFORMATION





