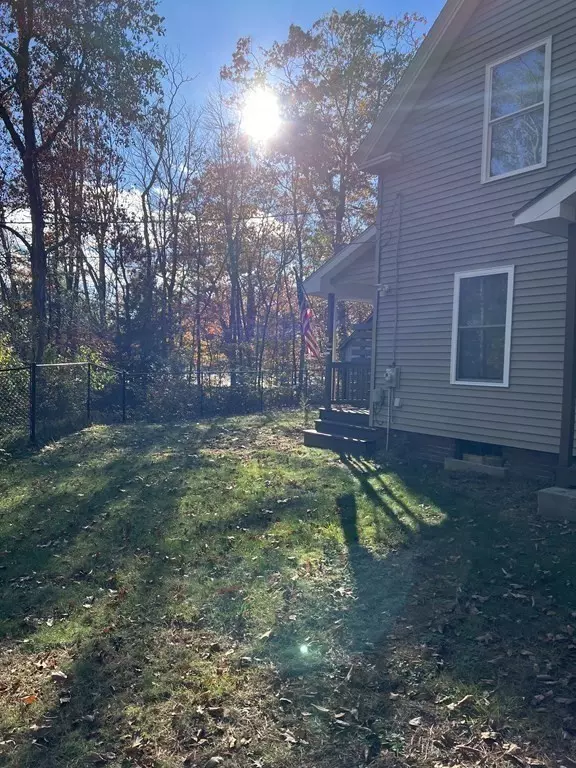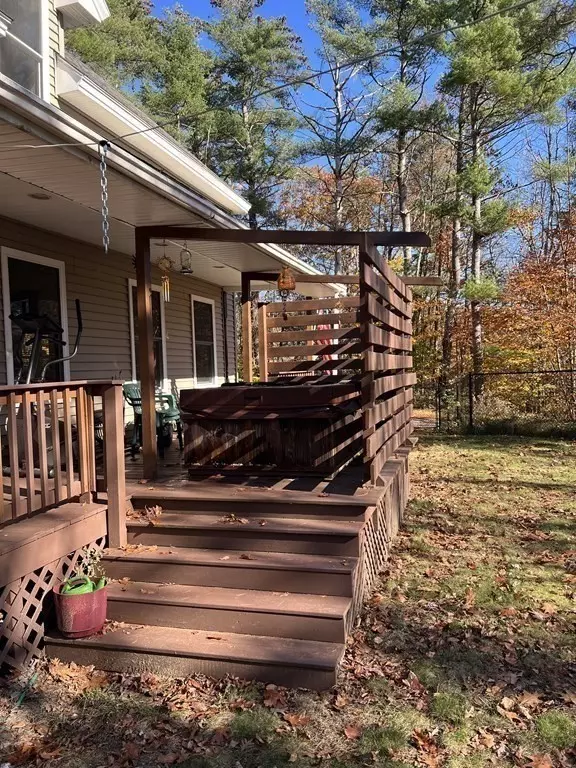$320,000
$329,900
3.0%For more information regarding the value of a property, please contact us for a free consultation.
49 Cherry St Orange, MA 01364
3 Beds
2.5 Baths
1,176 SqFt
Key Details
Sold Price $320,000
Property Type Single Family Home
Sub Type Single Family Residence
Listing Status Sold
Purchase Type For Sale
Square Footage 1,176 sqft
Price per Sqft $272
MLS Listing ID 73177129
Sold Date 02/20/24
Style Cape
Bedrooms 3
Full Baths 2
Half Baths 1
HOA Y/N false
Year Built 2012
Annual Tax Amount $4,637
Tax Year 2023
Lot Size 1.500 Acres
Acres 1.5
Property Sub-Type Single Family Residence
Property Description
Finally an EASY button! 5 room- 3 bedroom Cape style home situated on 1.5 acres of land and the last house on dead end road in Orange.1100 square feet of living space spread through 2 levels. Through the front door or rear slider is huge bright living dining room with a wall of windows,hardwood flooring and a nice private view of the FENCED backyard. Pellet stove for supplemental heat but can easily heat the entire level. Forced hot water by oil heat if you prefer not to use pellet stove. Kitchen has ample counter and storage space is open to living room with dining counter and stools. 3/4 bath and entrance to the side carport is also off of the kitchen. On the second floor there are 3 bedrooms including a main bedroom with full bath. Beautiful partially wrapped around deck is perfect for entertaining. Carport which is attached to the kitchen is perfect for parking AND work and storage area. Home is wired for generator backup! This house has everything you need scaled to perfection!
Location
State MA
County Franklin
Zoning A
Direction West Main Street from Orange Center to Cherry Street on right. Follow to end.
Rooms
Basement Full, Interior Entry, Sump Pump, Dirt Floor
Primary Bedroom Level Second
Interior
Heating Baseboard, Oil, Pellet Stove
Cooling None
Flooring Wood, Tile, Carpet
Appliance Electric Water Heater, Water Heater, Range, Refrigerator
Laundry First Floor, Electric Dryer Hookup, Washer Hookup
Exterior
Exterior Feature Deck, Deck - Wood, Rain Gutters, Hot Tub/Spa, Storage, Screens, Fenced Yard, Garden
Garage Spaces 1.0
Fence Fenced/Enclosed, Fenced
Community Features Public Transportation, Shopping, Walk/Jog Trails, Medical Facility, Laundromat, Bike Path, Conservation Area, House of Worship, Public School
Utilities Available for Electric Range, for Electric Dryer, Washer Hookup
Roof Type Shingle
Total Parking Spaces 8
Garage Yes
Building
Lot Description Level
Foundation Stone, Brick/Mortar
Sewer Inspection Required for Sale
Water Private
Architectural Style Cape
Others
Senior Community false
Read Less
Want to know what your home might be worth? Contact us for a FREE valuation!

Our team is ready to help you sell your home for the highest possible price ASAP
Bought with Jesse Gadarowski • Prospective Realty INC
GET MORE INFORMATION





