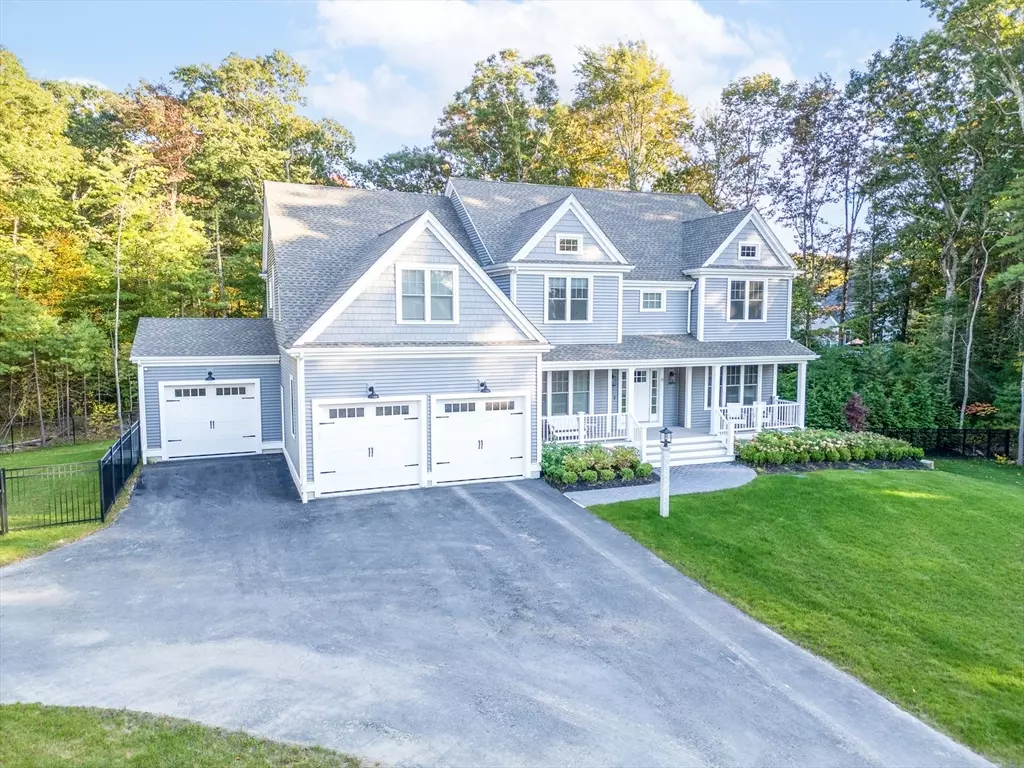$1,600,000
$1,525,000
4.9%For more information regarding the value of a property, please contact us for a free consultation.
19 Katie Way Holliston, MA 01746
4 Beds
3.5 Baths
3,787 SqFt
Key Details
Sold Price $1,600,000
Property Type Single Family Home
Sub Type Single Family Residence
Listing Status Sold
Purchase Type For Sale
Square Footage 3,787 sqft
Price per Sqft $422
MLS Listing ID 73209138
Sold Date 04/11/24
Style Colonial
Bedrooms 4
Full Baths 3
Half Baths 1
HOA Y/N false
Year Built 2022
Annual Tax Amount $15,459
Tax Year 2023
Lot Size 0.730 Acres
Acres 0.73
Property Sub-Type Single Family Residence
Property Description
Stunning, newly-built classic modern colonial in Holliston! This home stands as a testament to thoughtful design & luxurious living. The gourmet kitchen is equipped with high-end appliances, making it a chef's paradise. Adjacent to the kitchen, the vaulted living room invites relaxation & gatherings, while the walk-in pantry & wet bar are perfect for entertaining. The formal living room provides an additional elegant space for hosting guests or enjoying quiet evenings. Upstairs, the home continues to impress, featuring a primary suite that offers a lavish retreat complete w/ two walk-in closets and an en-suite bathroom adorned with elegant tile work. Two additional bedrooms share a convenient Jack & Jill bath. The fourth bedroom is a guest suite with its own full bath, perfect for accommodating friends, family, or an au pair. Privately situated at the end of a cul-de-sac. Don't miss the chance to own this exquisite property, where luxury meets comfort & style.
Location
State MA
County Middlesex
Zoning 30
Direction Rt 16 to Underwood St to Kim Pl to Katie Way
Rooms
Family Room Vaulted Ceiling(s), Flooring - Hardwood
Basement Full, Unfinished
Primary Bedroom Level Second
Dining Room Coffered Ceiling(s), Flooring - Hardwood
Kitchen Flooring - Hardwood, Countertops - Stone/Granite/Solid, Kitchen Island, Cabinets - Upgraded, Slider, Stainless Steel Appliances
Interior
Interior Features Bathroom - Full, Bathroom - Tiled With Shower Stall, Bathroom, Office, Wet Bar
Heating Natural Gas
Cooling Central Air
Flooring Tile, Hardwood, Flooring - Stone/Ceramic Tile, Flooring - Hardwood
Fireplaces Number 1
Fireplaces Type Family Room
Appliance Tankless Water Heater, Range, Oven, Dishwasher, Microwave, Refrigerator, Washer, Dryer
Laundry Flooring - Stone/Ceramic Tile, Electric Dryer Hookup, Washer Hookup, Second Floor
Exterior
Exterior Feature Porch, Deck - Composite, Patio, Rain Gutters, Professional Landscaping, Sprinkler System, Fenced Yard, Stone Wall
Garage Spaces 3.0
Fence Fenced
Community Features Public Transportation, Shopping, Park, Walk/Jog Trails, Stable(s), Golf, Medical Facility, Bike Path, Conservation Area, Highway Access, House of Worship, Public School
Utilities Available for Gas Range, for Electric Oven, for Electric Dryer, Washer Hookup
Roof Type Shingle
Total Parking Spaces 7
Garage Yes
Building
Lot Description Cul-De-Sac, Wooded, Level
Foundation Concrete Perimeter
Sewer Private Sewer
Water Public
Architectural Style Colonial
Others
Senior Community false
Acceptable Financing Contract
Listing Terms Contract
Read Less
Want to know what your home might be worth? Contact us for a FREE valuation!

Our team is ready to help you sell your home for the highest possible price ASAP
Bought with Cathleen L. Lane • Gibson Sotheby's International Realty
GET MORE INFORMATION




