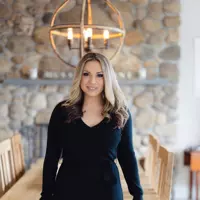$415,000
$399,999
3.8%For more information regarding the value of a property, please contact us for a free consultation.
4 Ravine Cir Westfield, MA 01085
3 Beds
2.5 Baths
1,847 SqFt
Key Details
Sold Price $415,000
Property Type Single Family Home
Sub Type Single Family Residence
Listing Status Sold
Purchase Type For Sale
Square Footage 1,847 sqft
Price per Sqft $224
MLS Listing ID 73208554
Sold Date 04/11/24
Style Ranch
Bedrooms 3
Full Baths 2
Half Baths 1
HOA Y/N false
Year Built 1976
Annual Tax Amount $5,693
Tax Year 2023
Lot Size 1.000 Acres
Acres 1.0
Property Sub-Type Single Family Residence
Property Description
Deadline for offers Tuesday 3/12 by 9a.m. TY- Enjoy single-floor living in this 3 bdrm, 2.5 bath RANCH style home. Its spacious open floor plan is sure to impress, with a beautiful kitchen boasting plenty of cabinets, newer appliances, and gorgeous granite countertops. The kitchen flows seamlessly into the inviting dining and family area where a cozy fireplace awaits. Hardwood floors run throughout the entire house. The rooms are generously sized and offer ample storage, including a large 2nd living room, first-floor laundry, central air, and dependable ThermoPride furnace. Features include vinyl siding (2008) windows (2007), a charming gazebo (2014), composite deck, gravel RV/boat pad w/ exterior 50 AMP outlet, storage shed, updated electrical w/ generator hook-up, newer water heater (2018), whip city fiber, and a large garage complete w/ workshop/storage and newer garage door (3 yrs). The house sits on a fabulous 1-acre lot w/ fully fenced backyard.
Location
State MA
County Hampden
Zoning RR
Direction Pontoosic to Crescent to Ravine
Rooms
Family Room Flooring - Hardwood, French Doors, Open Floorplan
Basement Full, Interior Entry, Bulkhead, Concrete, Unfinished
Primary Bedroom Level Main, First
Dining Room Ceiling Fan(s), Flooring - Hardwood, Open Floorplan
Kitchen Flooring - Hardwood, Dining Area, Countertops - Stone/Granite/Solid, French Doors, Breakfast Bar / Nook, Deck - Exterior, Exterior Access, Open Floorplan
Interior
Interior Features Bathroom - Half, Closet, Entrance Foyer, Entry Hall, Other
Heating Forced Air, Oil
Cooling Central Air
Flooring Hardwood, Flooring - Hardwood
Fireplaces Number 1
Fireplaces Type Family Room, Kitchen
Appliance Water Heater, Range, Dishwasher, Microwave, Refrigerator
Laundry Bathroom - Half, Laundry Closet, Main Level, Electric Dryer Hookup, Washer Hookup, First Floor
Exterior
Exterior Feature Porch, Deck - Composite, Rain Gutters, Storage, Sprinkler System, Fenced Yard, Gazebo, Other
Garage Spaces 2.0
Fence Fenced/Enclosed, Fenced
Community Features Shopping, Pool, Tennis Court(s), Walk/Jog Trails, Stable(s), Golf, Medical Facility, Bike Path, Conservation Area, Highway Access, House of Worship, Private School, Public School, University
Utilities Available for Electric Range, for Electric Dryer, Washer Hookup, Generator Connection
Roof Type Shingle
Total Parking Spaces 6
Garage Yes
Building
Lot Description Corner Lot, Wooded
Foundation Concrete Perimeter
Sewer Public Sewer
Water Public
Architectural Style Ranch
Others
Senior Community false
Read Less
Want to know what your home might be worth? Contact us for a FREE valuation!

Our team is ready to help you sell your home for the highest possible price ASAP
Bought with Amber Bach • Cichetti Teamwork @ Sears Real Estate
GET MORE INFORMATION





