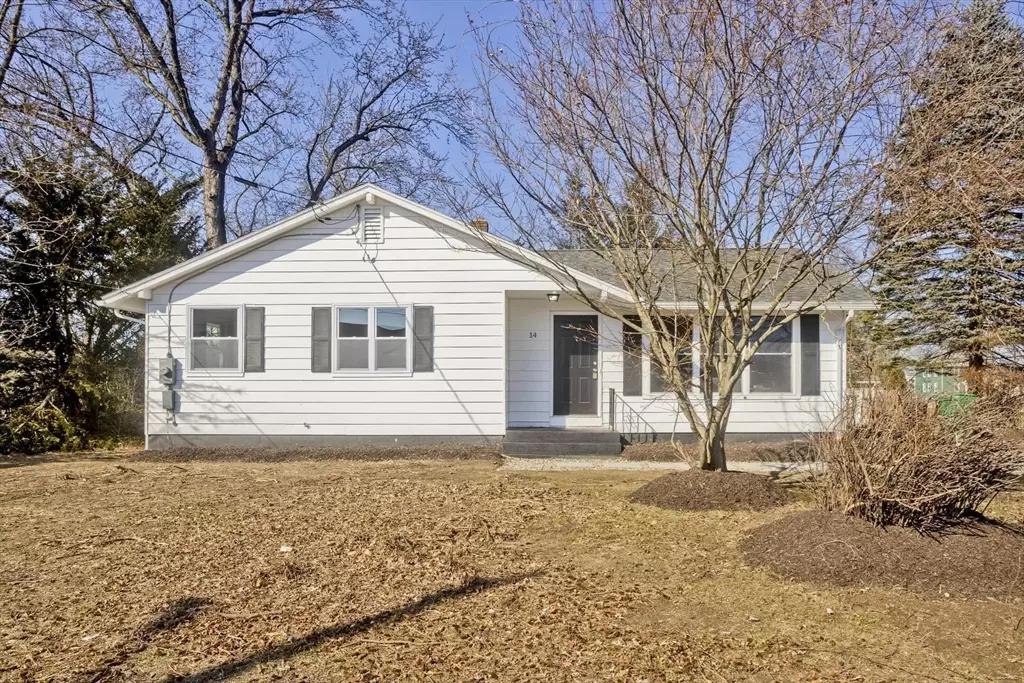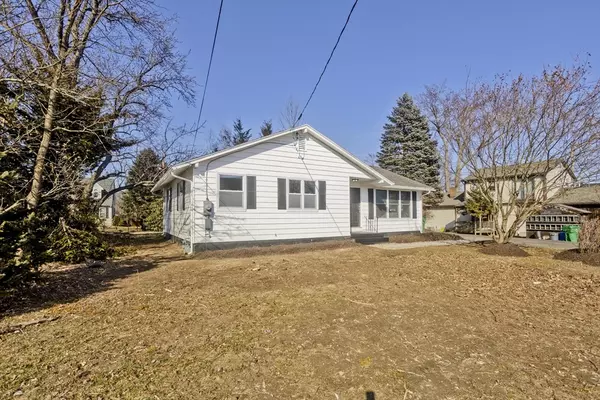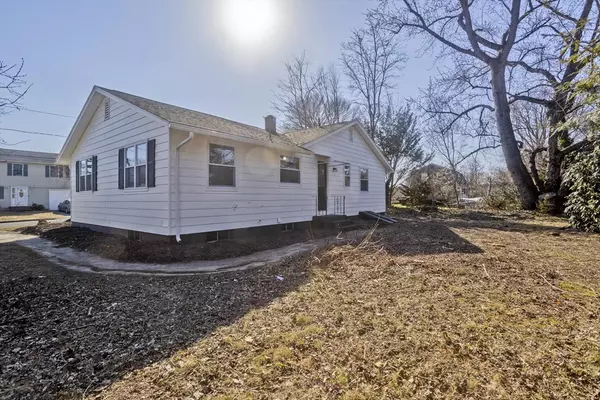$341,000
$324,900
5.0%For more information regarding the value of a property, please contact us for a free consultation.
14 Blanchwood Ave Chicopee, MA 01013
3 Beds
1.5 Baths
1,232 SqFt
Key Details
Sold Price $341,000
Property Type Single Family Home
Sub Type Single Family Residence
Listing Status Sold
Purchase Type For Sale
Square Footage 1,232 sqft
Price per Sqft $276
MLS Listing ID 73208056
Sold Date 04/08/24
Style Ranch
Bedrooms 3
Full Baths 1
Half Baths 1
HOA Y/N false
Year Built 1971
Annual Tax Amount $3,663
Tax Year 2024
Lot Size 0.260 Acres
Acres 0.26
Property Sub-Type Single Family Residence
Property Description
Welcome to your beautifully remodeled single-family ranch nestled in a tranquil neighborhood. This charming home boasts 3 bedrooms, 1 full bath, and 1 half bath, providing ample space for comfortable living As you step inside, you'll be greeted by a warm and inviting atmosphere, complemented by tasteful renovations throughout. The kitchen features elegant granite countertops and sleek stainless steel appliances, creating a modern culinary space that's perfect for entertaining guests or enjoying family meals.Conveniently located near schools, parks, and everyday amenities, this home offers the perfect balance of comfort, convenience, and charm.The basement has been drylocked and presents a blank canvas, offering endless possibilities for customization and additional living space to suit your needs and preferences.Don't miss out on the opportunity to make this exceptional property your own "SHOWINGS DEFERRED UNTIL OPEN HOUSE on Sunday March 10, 2024 frpm 10:00-2:00
Location
State MA
County Hampden
Zoning 5
Direction Gps works well.
Rooms
Basement Full, Walk-Out Access, Bulkhead, Concrete, Unfinished
Primary Bedroom Level First
Kitchen Closet, Flooring - Wood, Pantry, Countertops - Stone/Granite/Solid, Remodeled, Stainless Steel Appliances, Gas Stove
Interior
Heating Forced Air, Natural Gas
Cooling Window Unit(s)
Flooring Wood, Tile
Appliance Gas Water Heater, Range, Dishwasher, Disposal, Microwave, Refrigerator
Laundry In Basement, Washer Hookup
Exterior
Community Features Public Transportation, Shopping, Park, Walk/Jog Trails, Medical Facility, Laundromat, Bike Path, Highway Access, House of Worship
Utilities Available for Gas Range, Washer Hookup
Roof Type Shingle
Total Parking Spaces 2
Garage No
Building
Lot Description Level
Foundation Other
Sewer Public Sewer
Water Public
Architectural Style Ranch
Others
Senior Community false
Acceptable Financing Contract
Listing Terms Contract
Read Less
Want to know what your home might be worth? Contact us for a FREE valuation!

Our team is ready to help you sell your home for the highest possible price ASAP
Bought with Gretchen Wojtkielo • HB Real Estate, LLC
GET MORE INFORMATION





