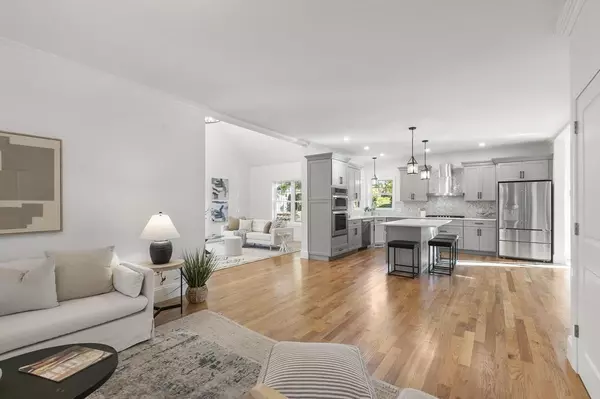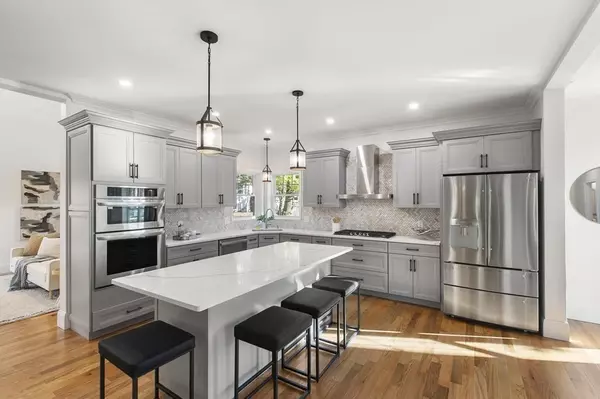$1,410,000
$1,499,000
5.9%For more information regarding the value of a property, please contact us for a free consultation.
50 Azalea Circle Reading, MA 01867
4 Beds
3 Baths
4,998 SqFt
Key Details
Sold Price $1,410,000
Property Type Single Family Home
Sub Type Single Family Residence
Listing Status Sold
Purchase Type For Sale
Square Footage 4,998 sqft
Price per Sqft $282
MLS Listing ID 73174834
Sold Date 03/28/24
Style Colonial
Bedrooms 4
Full Baths 3
HOA Y/N false
Year Built 2023
Annual Tax Amount $5,929
Tax Year 2023
Lot Size 0.940 Acres
Acres 0.94
Property Sub-Type Single Family Residence
Property Description
Price improvement! Brand new construction featuring 4 finished levels with nearly 5,000 sqft of flexible living space. Nestled in a quiet residential neighborhood surrounded by nature, yet just minutes to downtown Reading where you'll find bustling restaurants, quaint shops, cafes & train into Boston. Step inside to find an abundance of natural light provided by soaring ceilings & vaulted peaks throughout. The main level is an entertainer's dream w/large center island, ample counter space, double wall oven & stunning cathedral great room. You'll also find a dedicated home office, direct access from 2C garage & bonus full BA. Head upstairs to uncover 4 large bedrooms, separate laundry & bonus loft space. Primary with WIC & vaulted ceiling provides the ultimate respite after a long day. Take note of the bright, spacious walk-up attic & airy basement, ideal for media room or future au pair setup. Easy care yard, plus quick 95/93 access makes this a winner!
Location
State MA
County Middlesex
Zoning S15
Direction Salem Street to Azalea Circle
Rooms
Family Room Cathedral Ceiling(s), Vaulted Ceiling(s), Flooring - Hardwood, Deck - Exterior, Open Floorplan, Recessed Lighting, Slider, Lighting - Overhead, Crown Molding
Basement Full, Finished, Walk-Out Access
Primary Bedroom Level Second
Dining Room Flooring - Hardwood, Open Floorplan, Recessed Lighting, Lighting - Overhead
Kitchen Flooring - Hardwood, Dining Area, Pantry, Countertops - Stone/Granite/Solid, Kitchen Island, Open Floorplan, Recessed Lighting, Stainless Steel Appliances, Gas Stove, Lighting - Pendant, Crown Molding
Interior
Interior Features Lighting - Overhead, Open Floorplan, Recessed Lighting, Closet, Office, Bonus Room, Play Room, Loft, Walk-up Attic
Heating Central, Propane
Cooling Central Air
Flooring Tile, Vinyl, Hardwood, Flooring - Hardwood, Flooring - Vinyl
Fireplaces Number 1
Fireplaces Type Living Room
Appliance Range, Oven, Dishwasher, Disposal, Microwave, Refrigerator, Washer, Dryer, Plumbed For Ice Maker
Laundry Flooring - Hardwood, Recessed Lighting, Second Floor, Gas Dryer Hookup, Washer Hookup
Exterior
Exterior Feature Porch, Deck - Composite, Patio, Rain Gutters, Professional Landscaping
Garage Spaces 2.0
Community Features Public Transportation, Shopping, Tennis Court(s), Park, Golf, Laundromat, Conservation Area, Highway Access, House of Worship, Private School, Public School, T-Station
Utilities Available for Gas Range, for Gas Oven, for Gas Dryer, Washer Hookup, Icemaker Connection
Roof Type Shingle,Metal
Total Parking Spaces 4
Garage Yes
Building
Lot Description Wooded
Foundation Concrete Perimeter
Sewer Public Sewer
Water Public
Architectural Style Colonial
Schools
Elementary Schools Killam
Middle Schools Check W/Super
High Schools Rmhs
Others
Senior Community false
Acceptable Financing Contract
Listing Terms Contract
Read Less
Want to know what your home might be worth? Contact us for a FREE valuation!

Our team is ready to help you sell your home for the highest possible price ASAP
Bought with Kristin Weekley • Leading Edge Real Estate
GET MORE INFORMATION





