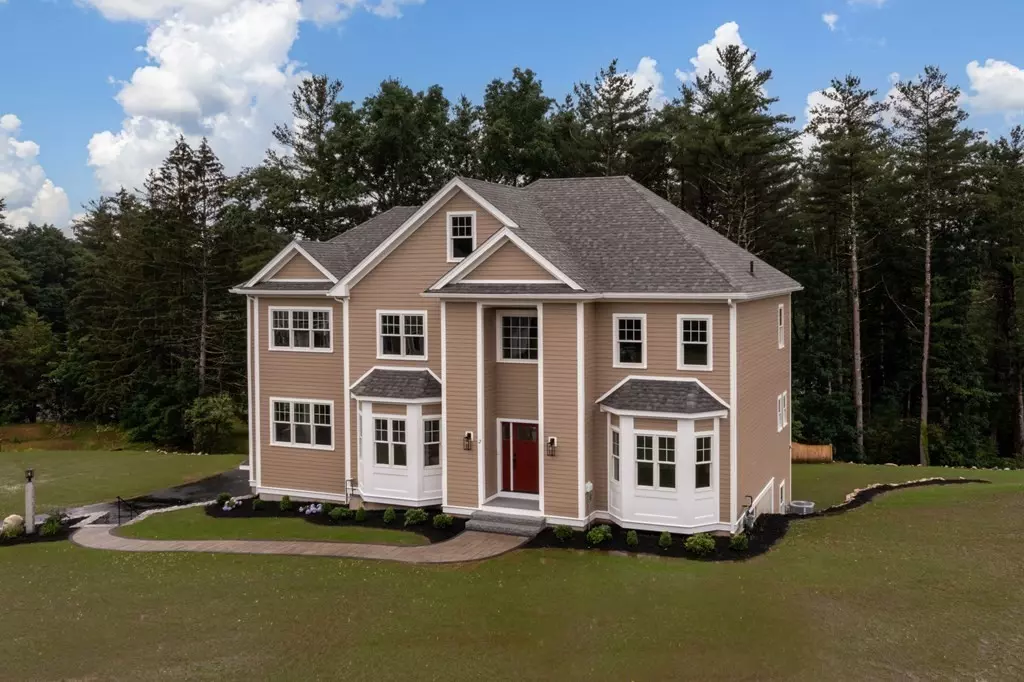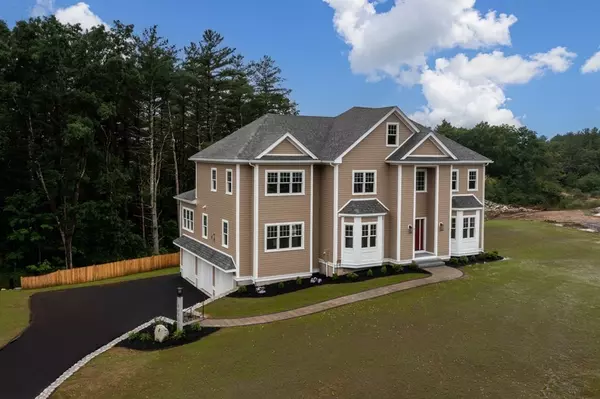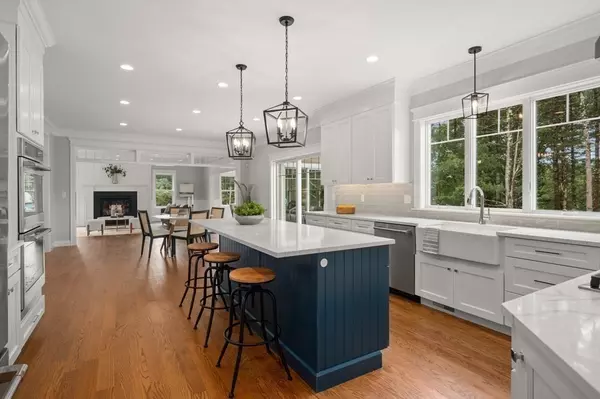$1,750,000
$1,799,999
2.8%For more information regarding the value of a property, please contact us for a free consultation.
2 Woodcutter Rd- Lot 7 North Reading, MA 01864
4 Beds
4.5 Baths
4,575 SqFt
Key Details
Sold Price $1,750,000
Property Type Single Family Home
Sub Type Single Family Residence
Listing Status Sold
Purchase Type For Sale
Square Footage 4,575 sqft
Price per Sqft $382
Subdivision Grand Legacy
MLS Listing ID 73154929
Sold Date 03/25/24
Style Colonial
Bedrooms 4
Full Baths 4
Half Baths 1
HOA Y/N false
Year Built 2023
Tax Year 2023
Lot Size 0.920 Acres
Acres 0.92
Property Sub-Type Single Family Residence
Property Description
Welcome to N. Reading's newest LUXURY SUBDIVISION of CUSTOM HOMES. Only 3 lots left!! Located on a picturesque cul de sac abutting the Thomson Country Club Golf Course this exquisite home boasts hardwood floors, exceptional craftsmanship & architectural details including trey & coffered ceilings, transom windows, wainscoting & custom molding. The sundrenched eat in kitchen with extraordinary center island has quartz countertops, custom cabinetry, SS appliances & large pantry, as well as, sliders to a deck overlooking a private back yard. The elegant dining room features a gorgeous coffered ceiling & decorative molding. Perfect for entertaining, the expansive fireplaced living room opens to a beautiful sunroom with sliders to large deck. Enjoy the convenience of 2 home offices, 4.5 baths & 4 bedrooms including the luxurious primary suite. The finished lower level has 4 rooms including an oversized mudroom & family room with sliders to patio. Luxury living at it's best!!
Location
State MA
County Middlesex
Zoning RES
Direction Elm St. to Woodcutter Rd
Rooms
Family Room Flooring - Vinyl, Exterior Access, Recessed Lighting, Slider, Crown Molding
Basement Full, Finished, Walk-Out Access, Interior Entry, Garage Access
Primary Bedroom Level Second
Dining Room Coffered Ceiling(s), Flooring - Hardwood, Window(s) - Bay/Bow/Box, Recessed Lighting, Lighting - Pendant, Crown Molding
Kitchen Flooring - Hardwood, Dining Area, Pantry, Countertops - Stone/Granite/Solid, Kitchen Island, Cabinets - Upgraded, Deck - Exterior, Exterior Access, Recessed Lighting, Slider, Stainless Steel Appliances, Gas Stove, Lighting - Pendant, Crown Molding
Interior
Interior Features Bathroom - 3/4, Bathroom - Tiled With Shower Stall, Closet - Linen, Countertops - Upgraded, Recessed Lighting, Lighting - Sconce, Countertops - Stone/Granite/Solid, Slider, Wainscoting, Crown Molding, Chair Rail, Tray Ceiling(s), Lighting - Overhead, Bathroom, Sun Room, Home Office, Bonus Room
Heating Forced Air, Natural Gas
Cooling Central Air
Flooring Tile, Vinyl, Hardwood, Flooring - Stone/Ceramic Tile, Flooring - Hardwood, Flooring - Vinyl
Fireplaces Number 1
Fireplaces Type Living Room
Appliance Electric Water Heater, Oven, Dishwasher, Microwave, Range, Refrigerator, Wine Refrigerator, Range Hood
Laundry Flooring - Hardwood, Countertops - Stone/Granite/Solid, Electric Dryer Hookup, Lighting - Overhead, Crown Molding, Sink, First Floor, Washer Hookup
Exterior
Exterior Feature Deck - Composite, Patio, Professional Landscaping, Sprinkler System, Fenced Yard, Stone Wall
Garage Spaces 3.0
Fence Fenced/Enclosed, Fenced
Community Features Public Transportation, Shopping, Park, Walk/Jog Trails, Golf, Medical Facility, Highway Access, House of Worship, Public School
Utilities Available for Gas Range, for Gas Oven, for Electric Dryer, Washer Hookup
Roof Type Shingle
Total Parking Spaces 3
Garage Yes
Building
Foundation Concrete Perimeter
Sewer Private Sewer
Water Public
Architectural Style Colonial
Schools
Elementary Schools Call Supt
Middle Schools Nr Middle
High Schools Nr High School
Others
Senior Community false
Acceptable Financing Contract
Listing Terms Contract
Read Less
Want to know what your home might be worth? Contact us for a FREE valuation!

Our team is ready to help you sell your home for the highest possible price ASAP
Bought with Martin Pfeifer • William Raveis R.E. & Home Services
GET MORE INFORMATION





