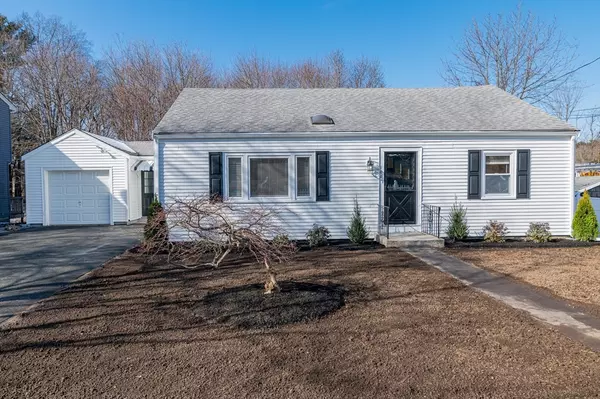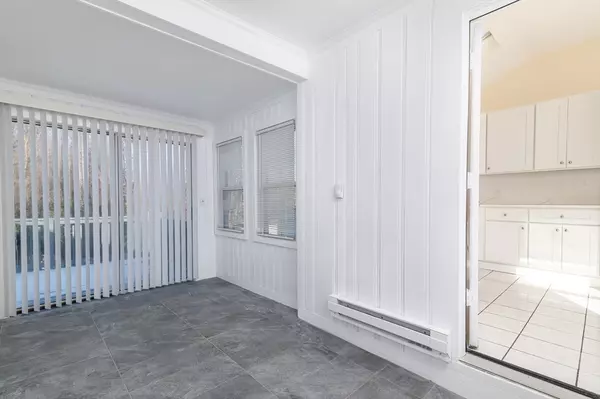$575,000
$509,900
12.8%For more information regarding the value of a property, please contact us for a free consultation.
100 Lafayette St, Randolph, MA 02368
4 Beds
2 Baths
1,925 SqFt
Key Details
Sold Price $575,000
Property Type Single Family Home
Sub Type Single Family Residence
Listing Status Sold
Purchase Type For Sale
Square Footage 1,925 sqft
Price per Sqft $298
MLS Listing ID 73205043
Sold Date 03/22/24
Style Ranch
Bedrooms 4
Full Baths 2
HOA Y/N false
Year Built 1955
Annual Tax Amount $4,695
Tax Year 2023
Lot Size 9,583 Sqft
Acres 0.22
Property Sub-Type Single Family Residence
Property Description
Step into elegance with this beautifully renovated home in Randolph, boasting a stylish one-car garage and an inviting 4-season porch. This ranch-style residence unfolds into a spacious living area, featuring a modern kitchen equipped with stainless steel appliances, granite countertops, and sleek cabinetry. The main floor houses two generously sized bedrooms with gleaming hardwood floors, alongside a luxury custom-tiled bathroom. The adventure continues downstairs in a finished lower level, reimagined as a cozy family room with two additional bedrooms, a spacious full bathroom, and dedicated areas for storage and laundry. Outside, the expansive deck offers a serene retreat, perfect for enjoying peaceful mornings or entertaining evenings, overlooking a large, level, fenced-in yard ideal for family fun. Conveniently located close to local shops, restaurants, and main roads, a blend of convenience with tranquility. Open House Sat, Feb 24, 10:30 AM - 12PM, Sun Feb 25, 11 AM - 12:30 PM
Location
State MA
County Norfolk
Zoning RH
Direction Can take High St, Grove St. or West to Lafayette Street
Rooms
Family Room Flooring - Wall to Wall Carpet, Exterior Access
Basement Full, Partially Finished, Walk-Out Access
Primary Bedroom Level First
Kitchen Flooring - Stone/Ceramic Tile, Dining Area, Countertops - Stone/Granite/Solid, Countertops - Upgraded, Breakfast Bar / Nook, Cabinets - Upgraded, Deck - Exterior, Open Floorplan, Lighting - Overhead
Interior
Interior Features Internet Available - Unknown
Heating Hot Water, Natural Gas
Cooling Window Unit(s)
Flooring Tile, Hardwood
Appliance Gas Water Heater, Water Heater, Range, Dishwasher, Disposal, Microwave, Refrigerator, Washer, Dryer
Laundry In Basement
Exterior
Exterior Feature Deck
Garage Spaces 1.0
Community Features Public Transportation, Shopping, Park, Conservation Area, Highway Access, House of Worship, Public School
Utilities Available for Electric Range
Roof Type Shingle
Total Parking Spaces 4
Garage Yes
Building
Lot Description Cleared, Level
Foundation Concrete Perimeter
Sewer Public Sewer
Water Public
Architectural Style Ranch
Schools
Elementary Schools Jfk
Middle Schools Rcm
High Schools Randolph High S
Others
Senior Community false
Read Less
Want to know what your home might be worth? Contact us for a FREE valuation!

Our team is ready to help you sell your home for the highest possible price ASAP
Bought with Christine Do • Keller Williams Realty
GET MORE INFORMATION





