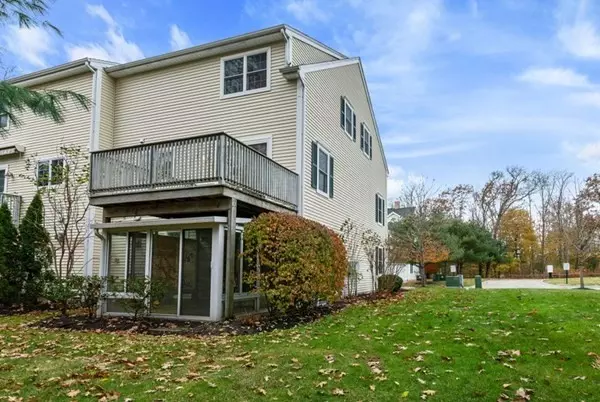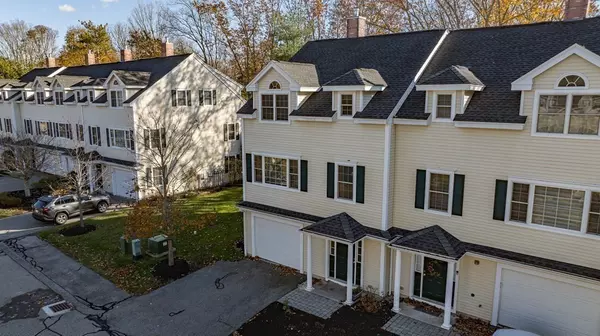$584,999
$599,999
2.5%For more information regarding the value of a property, please contact us for a free consultation.
19 Morphew Ln #5 Rowley, MA 01969
2 Beds
2 Baths
2,124 SqFt
Key Details
Sold Price $584,999
Property Type Condo
Sub Type Condominium
Listing Status Sold
Purchase Type For Sale
Square Footage 2,124 sqft
Price per Sqft $275
MLS Listing ID 73183396
Sold Date 03/07/24
Bedrooms 2
Full Baths 1
Half Baths 2
HOA Fees $472/mo
HOA Y/N true
Year Built 2003
Annual Tax Amount $5,459
Tax Year 2023
Property Sub-Type Condominium
Property Description
Lovely 2 BR Townhouse. Farmer's market, pharmacy, post office, spa, bakery & brewery close by. Enjoy summer events & seasonal lights on the town green. Located on a dead end road, yet an easy 10 minutes to route 95 & train, this neighborhood feel sun-drenched END UNIT at the Woodlands at Rowley will surprise you! Sparkling hardwood floors & open living space floor plan - gas fireplaced living area, nice sized kitchen w/plenty of storage & pantry, wainscoted dining rm. w/slider to private deck. A bath on each floor. The BR suites are spacious w/Jack & Jill access to a lovely Bath w/walk-in shower. Primary BR boasts a large walk-in closet & second closet. Small room on the 3rd floor makes a great office away from the hub bub of the house. 1st floor boasts entry to the long 1 car garage, den w/slider entry to glassed 3 season sunroom & bath w/laundry. 1 driveway space, a covered front entry, plenty of guest parking and yes they shovel right up to the door!
Location
State MA
County Essex
Zoning CEN
Direction route 1a to Morphew Lane please park in lot to the right
Rooms
Family Room Flooring - Wall to Wall Carpet, Slider
Basement N
Primary Bedroom Level Third
Dining Room Flooring - Hardwood, Open Floorplan, Slider, Wainscoting
Kitchen Flooring - Hardwood, Pantry, Kitchen Island, Open Floorplan, Recessed Lighting, Lighting - Pendant
Interior
Interior Features Office, Finish - Sheetrock, Internet Available - Broadband
Heating Forced Air, Natural Gas
Cooling Central Air
Flooring Tile, Carpet, Hardwood, Flooring - Wall to Wall Carpet
Fireplaces Number 1
Fireplaces Type Living Room
Appliance Range, Dishwasher, Disposal, Microwave, Refrigerator, Washer, Dryer
Laundry In Building
Exterior
Exterior Feature Porch - Enclosed, Deck - Wood
Garage Spaces 1.0
Community Features Public Transportation, Shopping, Park, Walk/Jog Trails, Stable(s), Medical Facility, Bike Path, Conservation Area, Highway Access, House of Worship, Marina, Private School, Public School, T-Station
Roof Type Shingle
Total Parking Spaces 1
Garage Yes
Building
Story 3
Sewer Private Sewer
Water Public
Schools
Elementary Schools Pine Grove
Middle Schools Triton Regional
High Schools Triton Regional
Others
Pets Allowed Yes w/ Restrictions
Senior Community false
Read Less
Want to know what your home might be worth? Contact us for a FREE valuation!

Our team is ready to help you sell your home for the highest possible price ASAP
Bought with Teagan Gaeta • eXp Realty
GET MORE INFORMATION





