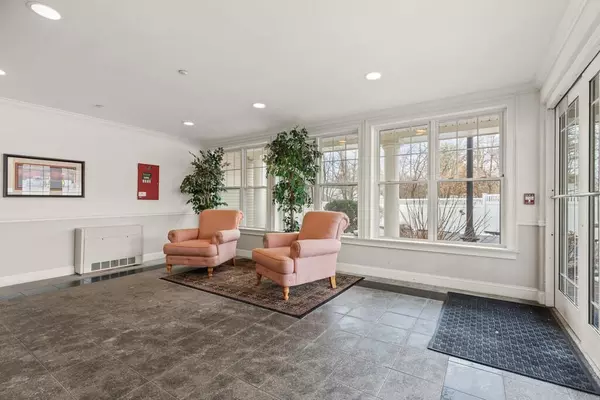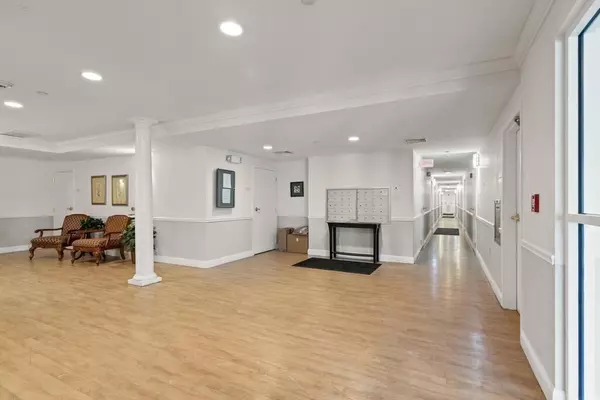$530,000
$524,900
1.0%For more information regarding the value of a property, please contact us for a free consultation.
48 Denver St #104 Saugus, MA 01906
2 Beds
2 Baths
1,200 SqFt
Key Details
Sold Price $530,000
Property Type Condo
Sub Type Condominium
Listing Status Sold
Purchase Type For Sale
Square Footage 1,200 sqft
Price per Sqft $441
MLS Listing ID 73192207
Sold Date 02/29/24
Bedrooms 2
Full Baths 2
HOA Fees $406/mo
HOA Y/N true
Year Built 2006
Annual Tax Amount $5,041
Tax Year 2023
Property Sub-Type Condominium
Property Description
Discover this inviting garden-style condo nestled in the highly sought-after Pleasant Hill Condominiums. Conveniently situated near Rt. 1, public schools, downtown, and just steps from the Rail Trail, this ground-floor unit offers seamless accessibility to the entrance and elevator. Inside, revel in the elegance of beautiful hardwood floors gracing the open-concept kitchen, dining area and cozy fireplaced living room. The kitchen boasts a breakfast bar, gas cooking, stainless steel appliances and sleek granite countertops. Featuring two bedrooms and two bathrooms, including a primary suite with a walk-in closet and a luxurious walk-in shower, this unit ensures comfort and style. Step outside through the slider onto your private deck and enjoy dining al fresco or witnessing stunning sunsets. The property includes two deeded parking spaces: #34 in the garage and #24 in the parking lot. Residents can relish the amenities such as a gazebo, patio with grill area & use of the community room.
Location
State MA
County Essex
Zoning Res
Direction Main St to Vine to Talbot to Denver or Central St to Denver St
Rooms
Basement Y
Interior
Heating Forced Air, Natural Gas
Cooling Central Air
Flooring Tile, Carpet, Hardwood
Fireplaces Number 1
Appliance Range, Dishwasher, Disposal, Microwave, Refrigerator, Washer, Dryer, Utility Connections for Gas Range, Utility Connections for Electric Dryer
Laundry In Unit, Washer Hookup
Exterior
Exterior Feature Balcony, Gazebo
Garage Spaces 1.0
Community Features Public Transportation, Shopping, Park, Walk/Jog Trails, Bike Path, Highway Access, Public School
Utilities Available for Gas Range, for Electric Dryer, Washer Hookup
Total Parking Spaces 1
Garage Yes
Building
Story 1
Sewer Public Sewer
Water Public
Others
Pets Allowed Yes w/ Restrictions
Senior Community false
Read Less
Want to know what your home might be worth? Contact us for a FREE valuation!

Our team is ready to help you sell your home for the highest possible price ASAP
Bought with Erica Bianco • Berkshire Hathaway HomeServices Commonwealth Real Estate
GET MORE INFORMATION





