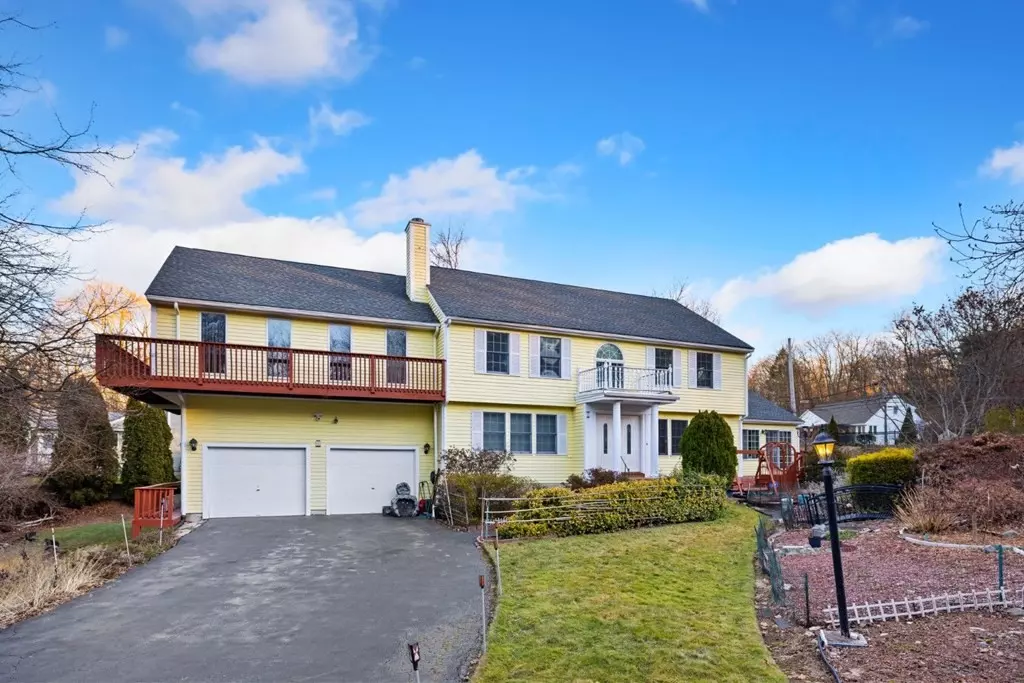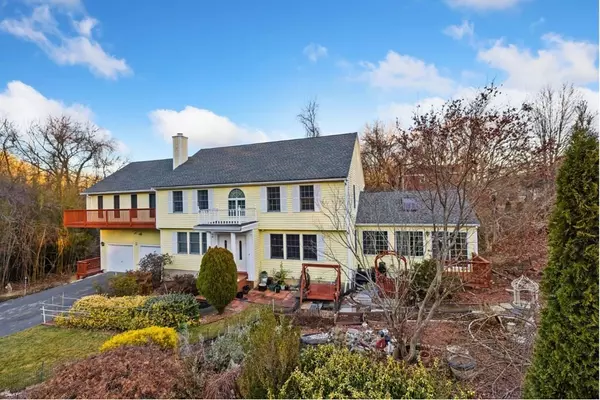$1,050,000
$1,100,000
4.5%For more information regarding the value of a property, please contact us for a free consultation.
1 Hammersmith Dr Saugus, MA 01906
3 Beds
3.5 Baths
4,381 SqFt
Key Details
Sold Price $1,050,000
Property Type Single Family Home
Sub Type Single Family Residence
Listing Status Sold
Purchase Type For Sale
Square Footage 4,381 sqft
Price per Sqft $239
MLS Listing ID 73188416
Sold Date 02/29/24
Style Colonial
Bedrooms 3
Full Baths 3
Half Baths 1
HOA Y/N false
Year Built 1992
Annual Tax Amount $10,169
Tax Year 2023
Lot Size 0.650 Acres
Acres 0.65
Property Sub-Type Single Family Residence
Property Description
Discover elegance in Saugus at Hammersmith Village. This Colonial masterpiece offers 4,381 sq ft of refined living. The open-concept kitchen, featuring a central island, stainless steel appliances, and granite countertops, flows seamlessly into a sunlit dining room and deck. A cozy living room with a gas fireplace and a sunroom with cathedral ceilings add warmth and tranquility.The second floor boasts a main bedroom with a lavish bathroom, two additional bedrooms, and a spacious secondary bathroom. A 25x25 ft bonus room provides versatile space. The lower level offers additional living space and a full bath for private retreats. Enjoy the serene land space surrounding the home.This residence is a symphony of luxury with modern amenities, including central air, a roof, and heating systems less than 8 years old, security systems, 2 water meters, and a 2-car garage. Stay tuned for more photos capturing the beauty and refinement of this remarkable property.
Location
State MA
County Essex
Zoning NA
Direction use gps
Rooms
Basement Full, Finished, Walk-Out Access
Primary Bedroom Level Second
Kitchen Bathroom - Half, Window(s) - Bay/Bow/Box, Dining Area, Kitchen Island
Interior
Interior Features Bathroom - Full, Bathroom, Bonus Room
Heating Forced Air, Oil
Cooling Central Air
Flooring Tile, Carpet, Flooring - Wood
Fireplaces Number 1
Appliance Water Heater, Refrigerator, Washer, Dryer
Laundry Electric Dryer Hookup, In Basement
Exterior
Exterior Feature Balcony
Garage Spaces 2.0
Community Features Public Transportation, Shopping, Walk/Jog Trails
Total Parking Spaces 8
Garage Yes
Building
Lot Description Other
Foundation Concrete Perimeter
Sewer Public Sewer
Water Public
Architectural Style Colonial
Others
Senior Community false
Read Less
Want to know what your home might be worth? Contact us for a FREE valuation!

Our team is ready to help you sell your home for the highest possible price ASAP
Bought with Brian Quijada • EVO Real Estate Group, LLC
GET MORE INFORMATION





