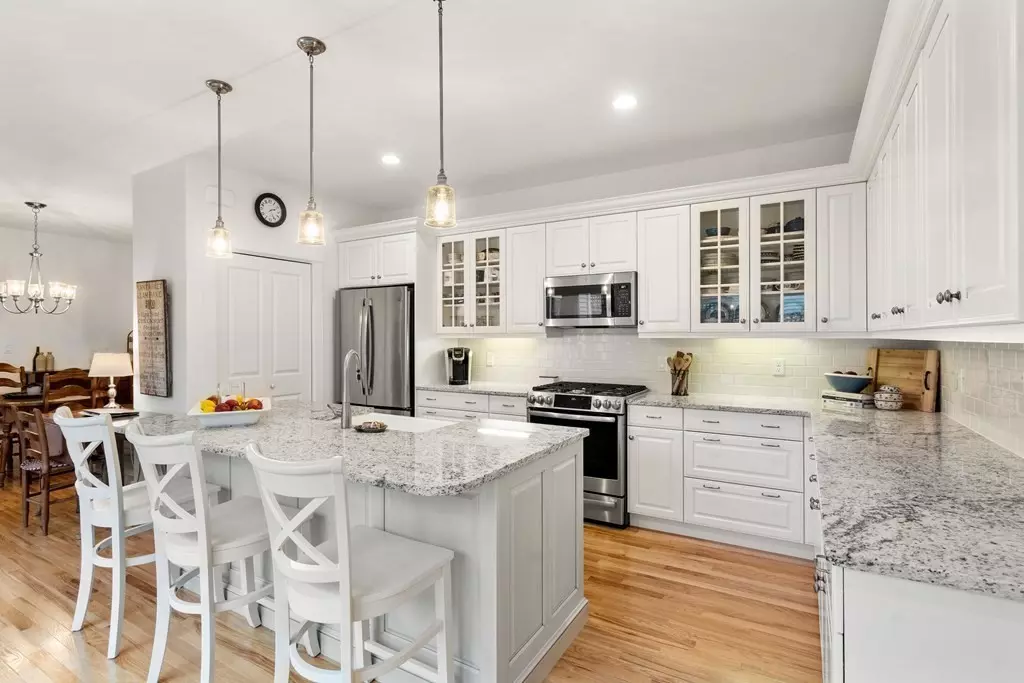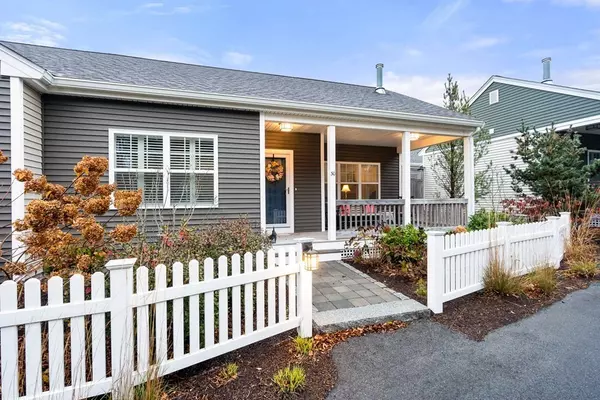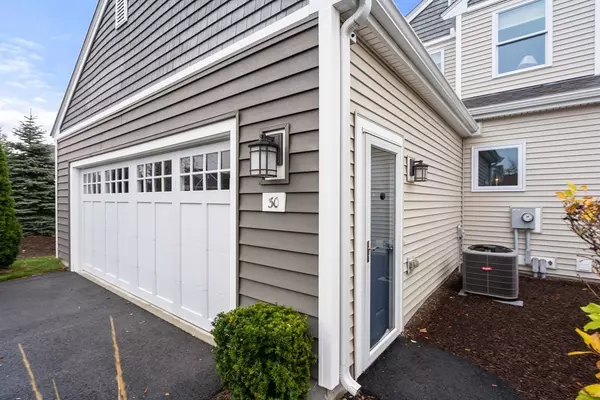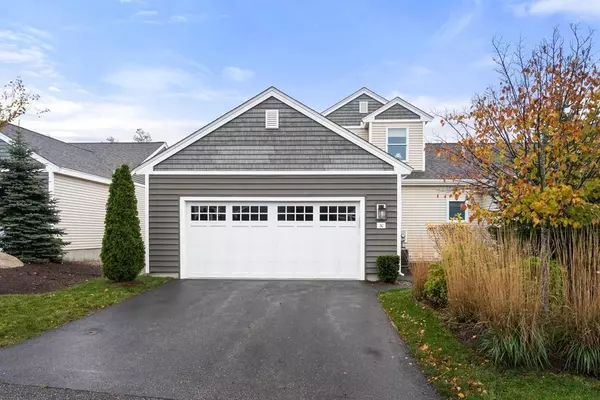$785,000
$785,000
For more information regarding the value of a property, please contact us for a free consultation.
30 Hatherly Rise #30 Plymouth, MA 02360
2 Beds
2.5 Baths
2,680 SqFt
Key Details
Sold Price $785,000
Property Type Condo
Sub Type Condominium
Listing Status Sold
Purchase Type For Sale
Square Footage 2,680 sqft
Price per Sqft $292
MLS Listing ID 73194101
Sold Date 02/29/24
Bedrooms 2
Full Baths 2
Half Baths 1
HOA Fees $569/mo
HOA Y/N true
Year Built 2018
Annual Tax Amount $8,337
Tax Year 2024
Property Sub-Type Condominium
Property Description
Immaculate Portico D floor plan located in Hatherly Rise at The Pinehills. Warm and inviting from the moment you step onto the private covered front porch. Once you enter the home, you will be delighted to see how nicely it flows. From the Study/Office with French doors to the living room with built ins and gas fireplace to the light and bright open kitchen with large island and pantry with access to the private outdoor hardscape paver patio to the primary spacious bedroom with ensuite full bath with double sinks rounding out the main level of the home. The upper level of the home has a bedroom and full bath perfect for overnight guests. The lower level with family room with custom built ins and two additional flex space rooms with tons of storage and closets galore. Enter the home from the two-car garage into the combo mudroom - laundry room and powder room. Hatherly Rise has its own pool, mail house and is located up on the much sought after Ridge. Open House Sun. Jan, 21st 11-12:30
Location
State MA
County Plymouth
Area Pinehills
Zoning Res
Direction Sacrifice Rock Road to Long Ridge Road to Hatherly Rise
Rooms
Family Room Closet/Cabinets - Custom Built, Recessed Lighting
Basement Y
Primary Bedroom Level First
Dining Room Flooring - Hardwood, Open Floorplan, Recessed Lighting
Kitchen Flooring - Hardwood, Pantry, Countertops - Stone/Granite/Solid, Kitchen Island, Cabinets - Upgraded, Exterior Access, Open Floorplan, Slider, Stainless Steel Appliances, Lighting - Pendant
Interior
Interior Features Recessed Lighting, Closet, Den, Home Office, Exercise Room, High Speed Internet
Heating Forced Air, Natural Gas
Cooling Central Air
Flooring Tile, Carpet, Hardwood, Wood Laminate, Flooring - Hardwood, Flooring - Engineered Hardwood
Fireplaces Number 1
Fireplaces Type Living Room
Appliance Range, Dishwasher, Microwave, Refrigerator
Laundry Laundry Closet, Flooring - Stone/Ceramic Tile, First Floor, In Unit, Electric Dryer Hookup, Washer Hookup
Exterior
Exterior Feature Porch, Patio, Rain Gutters, Professional Landscaping, Sprinkler System
Garage Spaces 2.0
Pool Association, In Ground, Heated
Community Features Shopping, Pool, Tennis Court(s), Park, Walk/Jog Trails, Golf, Medical Facility, Bike Path, Highway Access
Utilities Available for Gas Range, for Electric Dryer, Washer Hookup
Roof Type Shingle
Total Parking Spaces 2
Garage Yes
Building
Story 3
Sewer Other
Water Private
Others
Pets Allowed Yes w/ Restrictions
Senior Community true
Read Less
Want to know what your home might be worth? Contact us for a FREE valuation!

Our team is ready to help you sell your home for the highest possible price ASAP
Bought with Alyse Sullivan • eXp Realty
GET MORE INFORMATION





