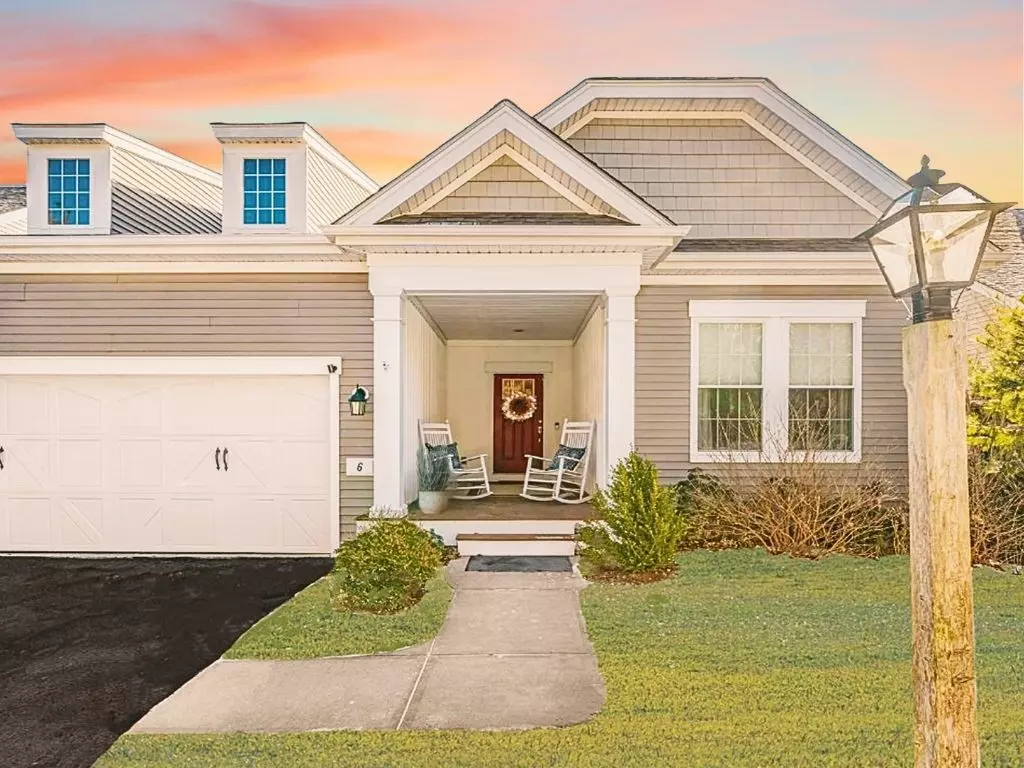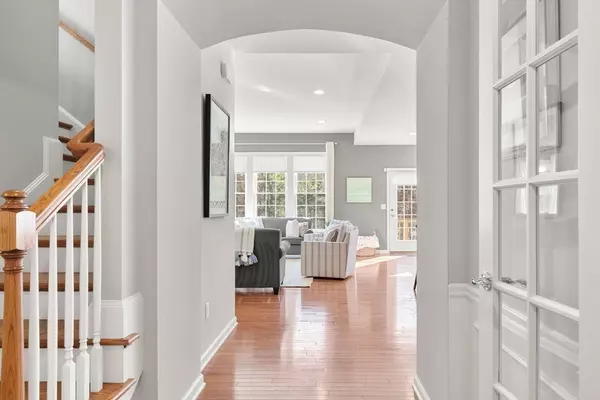$825,000
$825,000
For more information regarding the value of a property, please contact us for a free consultation.
6 Kensington Plymouth, MA 02360
3 Beds
4 Baths
3,024 SqFt
Key Details
Sold Price $825,000
Property Type Single Family Home
Sub Type Single Family Residence
Listing Status Sold
Purchase Type For Sale
Square Footage 3,024 sqft
Price per Sqft $272
MLS Listing ID 73195973
Sold Date 02/23/24
Style Cape,Contemporary
Bedrooms 3
Full Baths 4
HOA Fees $318/mo
HOA Y/N true
Year Built 2015
Annual Tax Amount $9,347
Tax Year 2023
Lot Size 6,098 Sqft
Acres 0.14
Property Sub-Type Single Family Residence
Property Description
Welcome to 6 Kensington, nestled within the highly sought-after Pinehills community in Plymouth. This meticulously maintained home has been upgraded with high end finishes from top to bottom. As you enter this expansive residence you'll immediately feel the warmth of natural light which illuminates the warm hardwoods in the main living space with grand 10' ceilings. The upgraded gourmet kitchen features an open concept layout with stainless steel appliances, granite countertops, fine cabinetry, and large eat-in island. The 1st floor offers a primary suite, second bed & bath, office with french doors, laundry room conveniently situated with its own sink, and access to the 2 car garage. The second level offers a third bedroom, additional bathroom, and large bonus room perfect for family gatherings. In the finished lower level you'll find a spacious bonus room, 4th bedroom, bathroom, and abundant storage space. There's nothing to do but move in and enjoy all that Pinehills has to offer.
Location
State MA
County Plymouth
Area Pinehills
Zoning RR
Direction Route 3 to Exit 7 to the Pinehills. Sacrifice Rock Road to Kensington.
Rooms
Basement Full, Finished, Walk-Out Access, Interior Entry, Bulkhead, Sump Pump, Concrete
Primary Bedroom Level First
Dining Room Flooring - Hardwood, Deck - Exterior, Open Floorplan, Recessed Lighting
Kitchen Flooring - Hardwood, Dining Area, Countertops - Stone/Granite/Solid, Kitchen Island, Deck - Exterior, Exterior Access, Open Floorplan, Recessed Lighting, Stainless Steel Appliances, Gas Stove
Interior
Interior Features High Speed Internet Hookup, Recessed Lighting, Home Office, Den, Wired for Sound
Heating Natural Gas, Hydro Air
Cooling Central Air
Flooring Tile, Carpet, Hardwood, Flooring - Hardwood, Flooring - Wall to Wall Carpet
Appliance Range, Oven, Dishwasher, Disposal, Microwave, Countertop Range, Refrigerator, Washer, Dryer, Washer/Dryer, Range Hood, Plumbed For Ice Maker, Utility Connections for Gas Range, Utility Connections for Gas Oven
Laundry Closet/Cabinets - Custom Built, Flooring - Stone/Ceramic Tile, Countertops - Stone/Granite/Solid, Main Level, Electric Dryer Hookup, Washer Hookup, First Floor
Exterior
Exterior Feature Porch, Deck - Composite, Patio, Rain Gutters, Professional Landscaping, Sprinkler System, Decorative Lighting, Screens
Garage Spaces 2.0
Community Features Public Transportation, Shopping, Pool, Walk/Jog Trails, Golf, Medical Facility, Laundromat, Bike Path, Conservation Area, Highway Access, House of Worship, Marina, Public School
Utilities Available for Gas Range, for Gas Oven, Icemaker Connection
Waterfront Description Beach Front,Bay,Lake/Pond,Ocean,0 to 1/10 Mile To Beach,Beach Ownership(Private,Public)
Roof Type Shingle
Total Parking Spaces 2
Garage Yes
Building
Lot Description Gentle Sloping
Foundation Concrete Perimeter
Sewer Other
Water Private, Other
Architectural Style Cape, Contemporary
Schools
Elementary Schools Nthnl Mrtn Elem
Middle Schools Pcis
High Schools Plymouth North
Others
Senior Community false
Read Less
Want to know what your home might be worth? Contact us for a FREE valuation!

Our team is ready to help you sell your home for the highest possible price ASAP
Bought with Alicia Reynolds • Residential Properties Ltd
GET MORE INFORMATION





