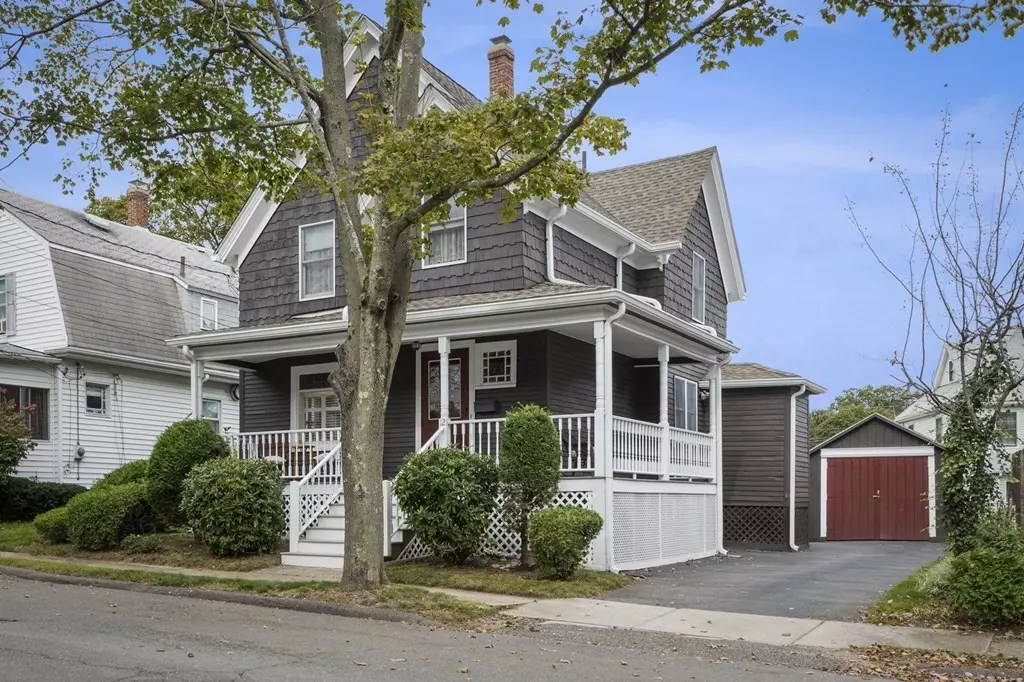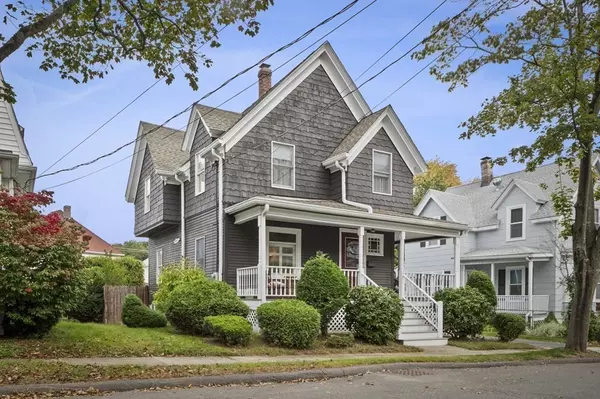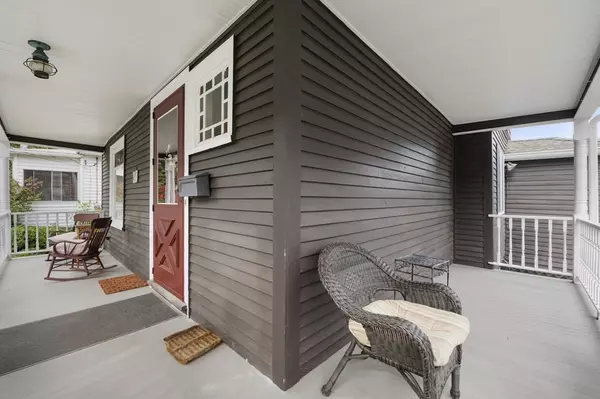$565,000
$539,000
4.8%For more information regarding the value of a property, please contact us for a free consultation.
12 Endicott St Saugus, MA 01906
3 Beds
1 Bath
1,271 SqFt
Key Details
Sold Price $565,000
Property Type Single Family Home
Sub Type Single Family Residence
Listing Status Sold
Purchase Type For Sale
Square Footage 1,271 sqft
Price per Sqft $444
MLS Listing ID 73194468
Sold Date 02/21/24
Style Colonial
Bedrooms 3
Full Baths 1
HOA Y/N false
Year Built 1930
Annual Tax Amount $5,203
Tax Year 2023
Lot Size 3,920 Sqft
Acres 0.09
Property Sub-Type Single Family Residence
Property Description
Welcome to this inviting and comfortable home where charming period features seamlessly blend with newer renovations and updates. The home is set on a lovely, tree lined side street in the well-desired Cliftondale area near everything Saugus offers. Some of the home's features include gorgeous Stained Glass windows, charming crown molding, gleaming hardwood floors throughout and a lovely, refurbished, wrap-around porch where one can sit and relax. Much of the home has been renovated over the years including kitchen and bath, walls and insulation, architect windows, and most recently- decks, paint, roof, and central air. The first level features an open living/dining space into the renovated kitchen with a mudroom leading outside to the level yard. The upstairs offers a renovated bath and 3 bedrooms, the largest has a cozy sitting nook/walk in dressing area. There is a full basement and attic offering extra storage. Conveniently located near the Bus line, shops, eateries & highway!
Location
State MA
County Essex
Area Cliftondale
Zoning NA
Direction GPS Lincoln Ave to Endicott St
Rooms
Basement Full, Walk-Out Access, Interior Entry, Concrete, Unfinished
Primary Bedroom Level Second
Interior
Heating Forced Air, Oil
Cooling Central Air
Flooring Vinyl, Hardwood
Appliance Range, Dishwasher, Refrigerator, Washer, Dryer, Range Hood, Utility Connections for Gas Range
Laundry In Basement
Exterior
Exterior Feature Porch
Garage Spaces 1.0
Community Features Public Transportation, Shopping, Park, Walk/Jog Trails, Golf, Medical Facility, Laundromat, Bike Path, Conservation Area, Highway Access, House of Worship, Private School, Public School, T-Station, University
Utilities Available for Gas Range
Waterfront Description Beach Front,Unknown To Beach
Roof Type Shingle
Total Parking Spaces 3
Garage Yes
Building
Lot Description Level
Foundation Stone
Sewer Public Sewer
Water Public
Architectural Style Colonial
Others
Senior Community false
Read Less
Want to know what your home might be worth? Contact us for a FREE valuation!

Our team is ready to help you sell your home for the highest possible price ASAP
Bought with Sangye Sherpa • City Realty Group
GET MORE INFORMATION





