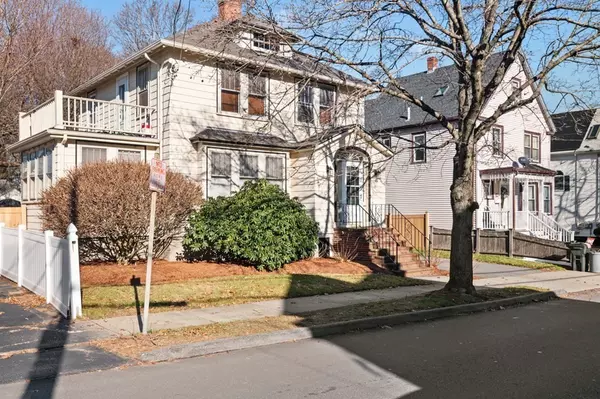$685,000
$625,000
9.6%For more information regarding the value of a property, please contact us for a free consultation.
6 Stone St Saugus, MA 01906
3 Beds
2 Baths
1,759 SqFt
Key Details
Sold Price $685,000
Property Type Single Family Home
Sub Type Single Family Residence
Listing Status Sold
Purchase Type For Sale
Square Footage 1,759 sqft
Price per Sqft $389
MLS Listing ID 73189908
Sold Date 02/01/24
Style Colonial
Bedrooms 3
Full Baths 1
Half Baths 2
HOA Y/N false
Year Built 1940
Annual Tax Amount $5,627
Tax Year 2023
Lot Size 6,969 Sqft
Acres 0.16
Property Sub-Type Single Family Residence
Property Description
New Year, New Home!! This adorable home features an abundance of character and charm, along with its convenient location which provides easy access for commuters. The tiled entryway offers two closets (one cedar) and leads to the large fireplaced living room. Also on the first level is a beautiful, windowed sunroom perfect for use as a reading room or home office and a dining room with French doors leading to the deck. The kitchen is beautifully updated and boasts stainless steel Sub-Zero, Jenn-Air and Bosch appliances and opens to a bright cathedral ceiling family room, surrounded by windows and a slider to a large deck overlooking the flat fenced-in yard perfect for pets and backyard entertaining. Three ample bedrooms, one with private deck and a full bath upstairs. Lower level is finished and provides additional living space as well as a generous sized laundry room with half bath. Detached 2 Car Garage with large storage space and plenty of parking. Welcome to 6 Stone Street!
Location
State MA
County Essex
Zoning NA
Direction US rt1 to Essex st Saugus, left onto School St, right onto Central St, left onto Stone St
Rooms
Family Room Bathroom - Half, Cathedral Ceiling(s), Flooring - Hardwood, Slider
Basement Full, Finished, Interior Entry
Primary Bedroom Level Second
Dining Room Flooring - Hardwood
Kitchen Flooring - Hardwood
Interior
Interior Features Sun Room
Heating Baseboard, Natural Gas, Ductless
Cooling Ductless
Flooring Hardwood, Flooring - Hardwood
Fireplaces Number 1
Fireplaces Type Living Room
Appliance Oven, Dishwasher, Countertop Range, Refrigerator, Washer, Dryer, Utility Connections for Gas Range, Utility Connections for Electric Dryer
Laundry Bathroom - Half, In Basement, Washer Hookup
Exterior
Exterior Feature Deck, Fenced Yard
Garage Spaces 2.0
Fence Fenced/Enclosed, Fenced
Community Features Shopping, Park, Laundromat, Highway Access, House of Worship, Public School
Utilities Available for Gas Range, for Electric Dryer, Washer Hookup
Roof Type Shingle
Total Parking Spaces 4
Garage Yes
Building
Lot Description Level
Foundation Block
Sewer Public Sewer
Water Public
Architectural Style Colonial
Others
Senior Community false
Read Less
Want to know what your home might be worth? Contact us for a FREE valuation!

Our team is ready to help you sell your home for the highest possible price ASAP
Bought with Lisa Sullivan • Churchill Properties
GET MORE INFORMATION





