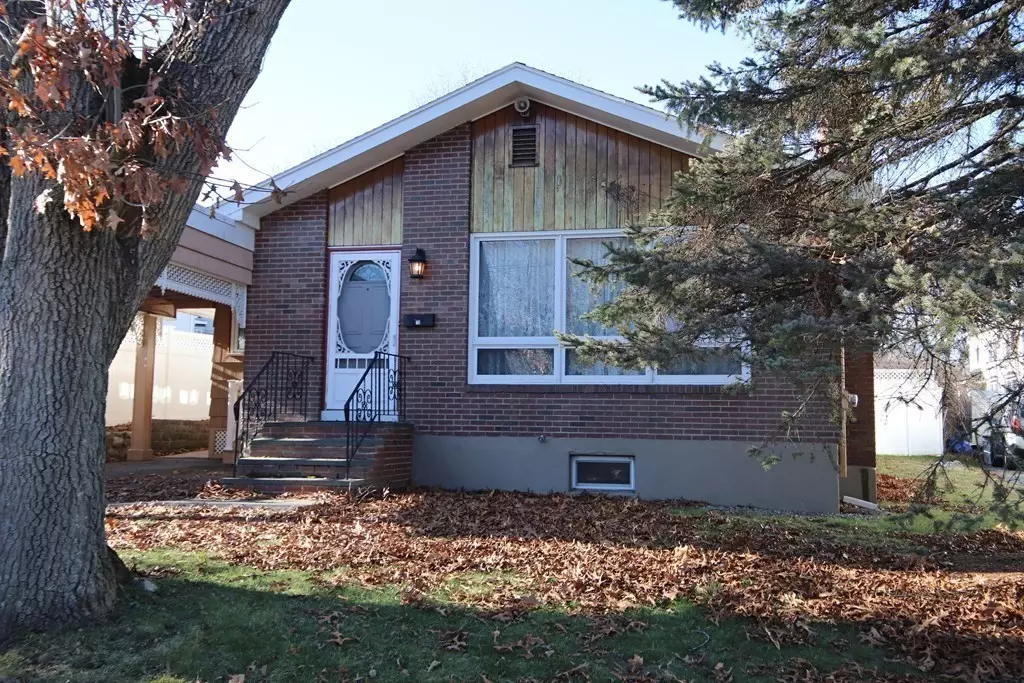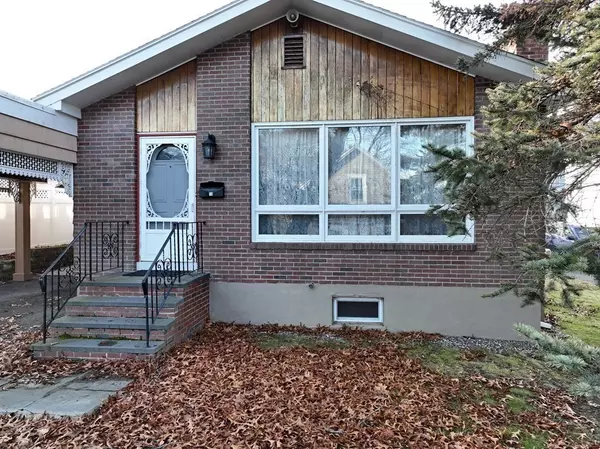$531,500
$489,900
8.5%For more information regarding the value of a property, please contact us for a free consultation.
18 Marden Street Saugus, MA 01906
2 Beds
1 Bath
1,008 SqFt
Key Details
Sold Price $531,500
Property Type Single Family Home
Sub Type Single Family Residence
Listing Status Sold
Purchase Type For Sale
Square Footage 1,008 sqft
Price per Sqft $527
MLS Listing ID 73190137
Sold Date 01/30/24
Style Ranch
Bedrooms 2
Full Baths 1
HOA Y/N false
Year Built 1967
Annual Tax Amount $4,835
Tax Year 2023
Lot Size 3,920 Sqft
Acres 0.09
Property Sub-Type Single Family Residence
Property Description
Welcome to this 5 room Ranch. Lovely living room with fireplace and hardwood flooring, spacious kitchen with great open concept to great dining area, built in wall a/c. 2 bedrooms with hardwood flooring, quaint, enclosed side porch, full basement with wonderful future possibilities, vinyl fenced yard, driveway with carport, very desirable location just outside of Saugus Center, close to schools, shopping and all major highways. Don't miss this one! **Showings begin at Open Houses Friday, January 5th 4:00 - 6:00 PM and Saturday, January 6th 12:00 - 2:00 PM. Offers, if any, due Sunday, January 7th by 12:00 noon.**
Location
State MA
County Essex
Zoning call town
Direction Central St to Denver St to Marden St
Rooms
Basement Full, Interior Entry, Sump Pump, Unfinished
Primary Bedroom Level First
Dining Room Flooring - Vinyl, Open Floorplan
Kitchen Flooring - Vinyl, Exterior Access, Open Floorplan
Interior
Interior Features Sun Room
Heating Baseboard, Natural Gas
Cooling Wall Unit(s)
Flooring Wood, Vinyl
Fireplaces Number 1
Fireplaces Type Living Room
Laundry In Basement
Exterior
Fence Fenced/Enclosed
Roof Type Shingle
Total Parking Spaces 2
Garage No
Building
Foundation Concrete Perimeter
Sewer Public Sewer
Water Public
Architectural Style Ranch
Others
Senior Community false
Read Less
Want to know what your home might be worth? Contact us for a FREE valuation!

Our team is ready to help you sell your home for the highest possible price ASAP
Bought with Anita Voutsas • RE/MAX 360
GET MORE INFORMATION





