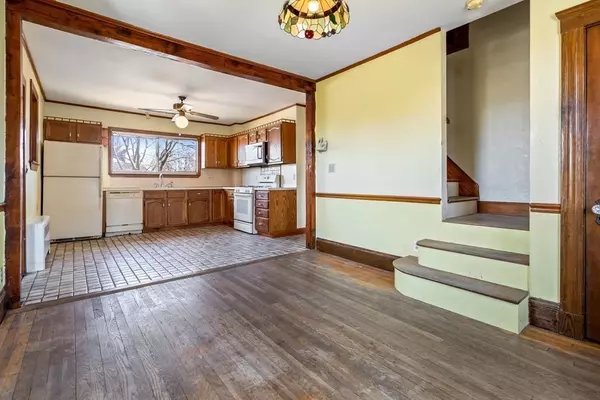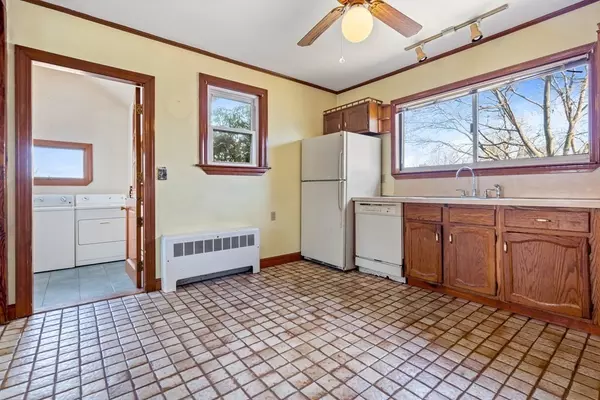$542,000
$499,000
8.6%For more information regarding the value of a property, please contact us for a free consultation.
5 High St Saugus, MA 01906
4 Beds
1 Bath
1,669 SqFt
Key Details
Sold Price $542,000
Property Type Single Family Home
Sub Type Single Family Residence
Listing Status Sold
Purchase Type For Sale
Square Footage 1,669 sqft
Price per Sqft $324
MLS Listing ID 73185295
Sold Date 01/26/24
Style Cape
Bedrooms 4
Full Baths 1
HOA Y/N false
Year Built 1910
Annual Tax Amount $5,547
Tax Year 2023
Lot Size 10,018 Sqft
Acres 0.23
Property Sub-Type Single Family Residence
Property Description
Welcome to 5 High St. This home sits on a 10,000 sq. foot lot in a quiet neighborhood, yet is less than a mile from Rt. 1 and a short drive to Boston. The main level features a living room with bay windows that are perfect for soaking in the sun, a spacious kitchen that opens up to a dining area, and a bedroom that was used as a home office. The main level also includes a separate dining room and a sunny mud room that contains the laundry and provides access to large deck that leads into the private and tranquil backyard. The 2nd floor contains 3 generously sized bedrooms, including a walk-in closet in the primary bedroom. Additional highlights include a 1 car garage, high ceilings, hardwood flooring throughout, NEW water heater, an unfinished basement that is perfect for storage and plenty of parking. Update this home by bringing your creative ideas and adding your personal taste. With a perfect layout in a great neighborhood, don't miss the opportunity to make this home your own!
Location
State MA
County Essex
Zoning NA
Direction Take Adams Ave and then can access High Street from either Oak St or Cliftondale Ave.
Rooms
Basement Full
Primary Bedroom Level Second
Dining Room Flooring - Hardwood
Kitchen Flooring - Stone/Ceramic Tile, Window(s) - Picture, Pantry, Exterior Access, Gas Stove
Interior
Heating Baseboard, Hot Water, Natural Gas
Cooling Window Unit(s)
Flooring Tile, Hardwood
Appliance Range, Dishwasher, Disposal, Microwave, Refrigerator, Freezer, Washer, Dryer, Utility Connections for Gas Range, Utility Connections for Electric Dryer
Laundry Skylight, Flooring - Stone/Ceramic Tile, Window(s) - Picture, Electric Dryer Hookup, Exterior Access, Washer Hookup, First Floor
Exterior
Exterior Feature Deck - Wood, Rain Gutters, Storage, Garden
Garage Spaces 1.0
Community Features Public Transportation, Shopping, Tennis Court(s), Park, Walk/Jog Trails, Bike Path, Highway Access, House of Worship, Public School, T-Station
Utilities Available for Gas Range, for Electric Dryer, Washer Hookup
Roof Type Shingle
Total Parking Spaces 4
Garage Yes
Building
Lot Description Underground Storage Tank
Foundation Concrete Perimeter
Sewer Public Sewer
Water Public
Architectural Style Cape
Schools
Elementary Schools Vets/Belmonte
Middle Schools Saugus Ms
High Schools Saugus Hs
Others
Senior Community false
Read Less
Want to know what your home might be worth? Contact us for a FREE valuation!

Our team is ready to help you sell your home for the highest possible price ASAP
Bought with Debora Lopes • Pablo Maia Realty
GET MORE INFORMATION





