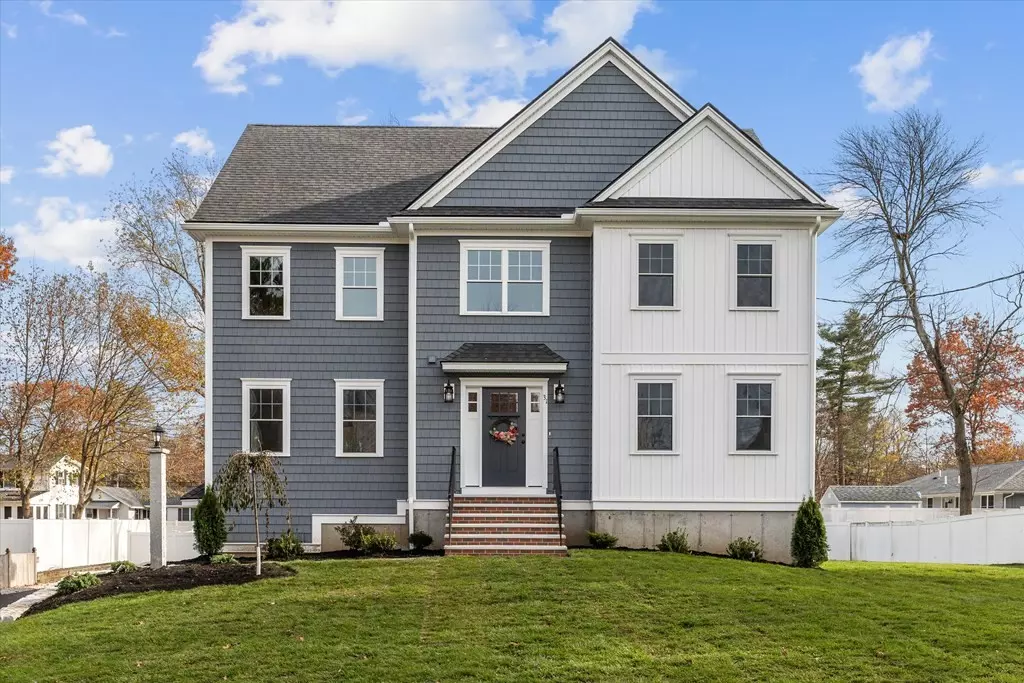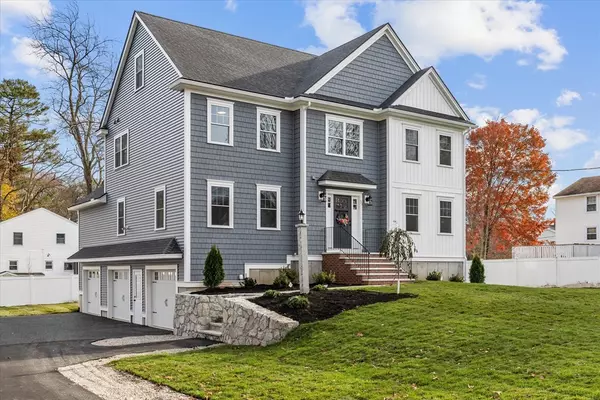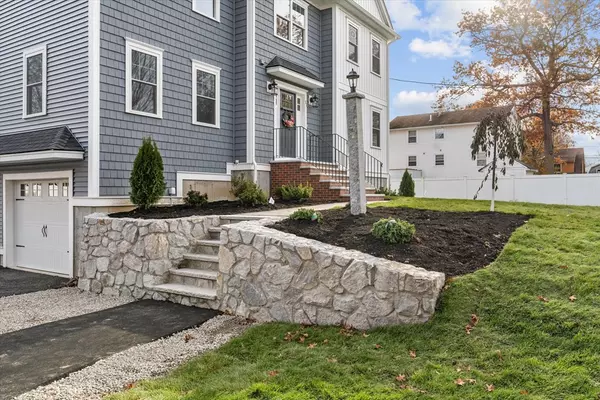$1,275,000
$1,330,000
4.1%For more information regarding the value of a property, please contact us for a free consultation.
31 Atlantic Ave Wilmington, MA 01887
3 Beds
2.5 Baths
3,200 SqFt
Key Details
Sold Price $1,275,000
Property Type Single Family Home
Sub Type Single Family Residence
Listing Status Sold
Purchase Type For Sale
Square Footage 3,200 sqft
Price per Sqft $398
MLS Listing ID 73179498
Sold Date 01/24/24
Style Colonial
Bedrooms 3
Full Baths 2
Half Baths 1
HOA Y/N false
Year Built 2023
Tax Year 2023
Lot Size 0.290 Acres
Acres 0.29
Property Sub-Type Single Family Residence
Property Description
Picture perfect new construction located in central Wilmington minutes to major routes & commuter rail. Enjoy three levels of living in this spectacular Colonial home with all the bells and whistles! Welcoming entry, kitchen of your dreams for entertaining, upscale appliances, walk in pantry, beverage station, over sized island and cabinets galore-organize to you're heart's content. Light filled formal dining & living, family room special wall treatments, fireplace, access to large composite deck. Everyone's new favorite feature a mud room at garage entry a must! Main bedroom featuring dynamic custom closest, bath offering double vanities & tiled shower. Sitting/Reading space with access to 3rd level media room, fantastic spot to grab some tranquil me time! Three floors of sparkling hardwoods, tiled baths & laundry closet. Three car garage, tons of storage.
Location
State MA
County Middlesex
Zoning Res
Direction Rte 62/Church St, Beacon to Atlantic
Rooms
Family Room Flooring - Hardwood, Deck - Exterior
Basement Full, Walk-Out Access
Primary Bedroom Level Second
Dining Room Flooring - Hardwood
Kitchen Flooring - Hardwood, Dining Area, Countertops - Stone/Granite/Solid, Kitchen Island, Open Floorplan
Interior
Interior Features Closet/Cabinets - Custom Built, Mud Room, Home Office, Sitting Room, Media Room
Heating Forced Air, Propane
Cooling Central Air
Flooring Tile, Carpet, Hardwood, Flooring - Stone/Ceramic Tile, Flooring - Hardwood
Fireplaces Number 1
Fireplaces Type Family Room
Appliance Range, Dishwasher, Microwave, Plumbed For Ice Maker, Utility Connections for Gas Range, Utility Connections for Electric Dryer
Laundry Flooring - Stone/Ceramic Tile, Second Floor, Washer Hookup
Exterior
Exterior Feature Permeable Paving, Deck - Composite, Professional Landscaping, Sprinkler System
Garage Spaces 3.0
Community Features Shopping, Medical Facility, Highway Access, Public School, T-Station
Utilities Available for Gas Range, for Electric Dryer, Washer Hookup, Icemaker Connection
Roof Type Shingle
Total Parking Spaces 4
Garage Yes
Building
Foundation Concrete Perimeter
Sewer Private Sewer
Water Public
Architectural Style Colonial
Others
Senior Community false
Read Less
Want to know what your home might be worth? Contact us for a FREE valuation!

Our team is ready to help you sell your home for the highest possible price ASAP
Bought with Benjamin Snow • Coldwell Banker Realty - Boston
GET MORE INFORMATION





