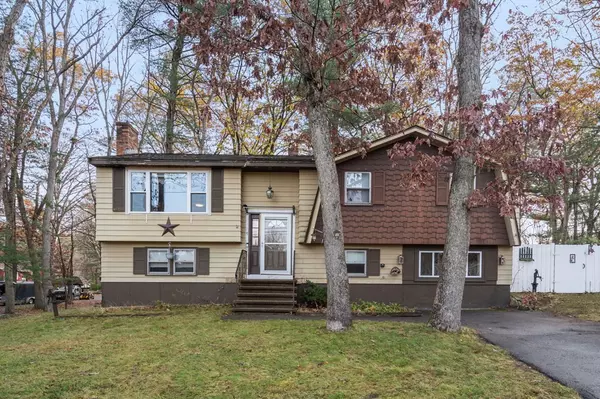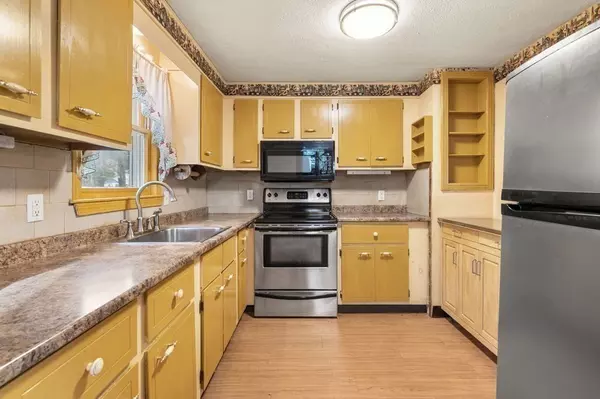$543,000
$439,000
23.7%For more information regarding the value of a property, please contact us for a free consultation.
5 Winston Ave Wilmington, MA 01887
3 Beds
1 Bath
1,894 SqFt
Key Details
Sold Price $543,000
Property Type Single Family Home
Sub Type Single Family Residence
Listing Status Sold
Purchase Type For Sale
Square Footage 1,894 sqft
Price per Sqft $286
MLS Listing ID 73180120
Sold Date 01/23/24
Style Raised Ranch
Bedrooms 3
Full Baths 1
HOA Y/N false
Year Built 1972
Annual Tax Amount $5,717
Tax Year 2023
Lot Size 0.590 Acres
Acres 0.59
Property Sub-Type Single Family Residence
Property Description
Presenting 5 Winston Ave, a well maintained Raised Ranch located in the heart of one of Wilmington's most beloved neighborhoods on a highly desirable cul de sac! This 3 bedroom, 1 full bath is perfect for first time home buyers or those looking to downsize. First floor consists of kitchen, living room, dining room, 3 bedrooms and a full bath. The three-season porch overlooks the expansive yard, offering plenty of space to play and garden as well as entertaining guests. Downstairs you will find a family room complete with a fireplace, backyard access as well as a laundry area. The garage has been transformed into a perfect work area. Wilmington offers easy access to rt. 93 as well as 2 MBTA commuter rail station making it the perfect commuter location. House is being Sold As Is. Seller reserves the right to accept an offer before the deadline.
Location
State MA
County Middlesex
Zoning R20
Direction Forest St to Congress St to Winston Ave
Rooms
Basement Full, Partially Finished, Walk-Out Access
Primary Bedroom Level First
Dining Room Flooring - Vinyl, Lighting - Overhead
Kitchen Flooring - Vinyl, Lighting - Overhead
Interior
Heating Forced Air, Oil, Fireplace(s)
Cooling Central Air
Flooring Wood, Vinyl, Carpet, Flooring - Laminate
Fireplaces Number 1
Fireplaces Type Living Room
Appliance Range, Microwave, Refrigerator, Utility Connections for Electric Range, Utility Connections for Electric Oven, Utility Connections for Electric Dryer
Laundry In Basement
Exterior
Community Features Shopping, Tennis Court(s), Park, Walk/Jog Trails, Golf, Medical Facility, Laundromat, Bike Path, Conservation Area, Highway Access, Public School
Utilities Available for Electric Range, for Electric Oven, for Electric Dryer
Roof Type Shingle
Total Parking Spaces 2
Garage No
Building
Lot Description Wooded, Gentle Sloping
Foundation Concrete Perimeter
Sewer Private Sewer
Water Public
Architectural Style Raised Ranch
Others
Senior Community false
Acceptable Financing Contract
Listing Terms Contract
Read Less
Want to know what your home might be worth? Contact us for a FREE valuation!

Our team is ready to help you sell your home for the highest possible price ASAP
Bought with Katie Varney • Classified Realty Group
GET MORE INFORMATION





