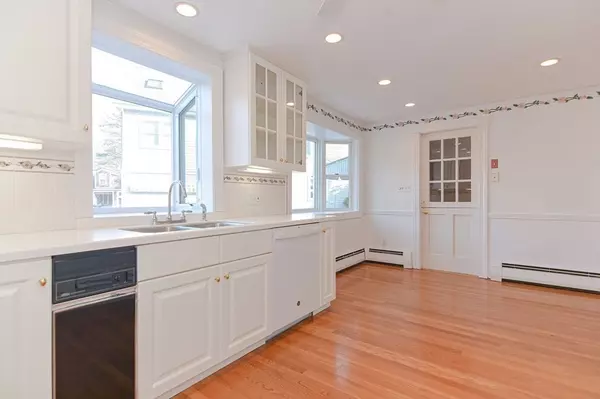$680,000
$685,000
0.7%For more information regarding the value of a property, please contact us for a free consultation.
4 Pulaski Drive Manchester, MA 01944
3 Beds
1 Bath
960 SqFt
Key Details
Sold Price $680,000
Property Type Single Family Home
Sub Type Single Family Residence
Listing Status Sold
Purchase Type For Sale
Square Footage 960 sqft
Price per Sqft $708
MLS Listing ID 73187062
Sold Date 01/17/24
Style Ranch
Bedrooms 3
Full Baths 1
HOA Y/N false
Year Built 1956
Annual Tax Amount $5,230
Tax Year 2024
Lot Size 9,583 Sqft
Acres 0.22
Property Description
Snowbirds take notice! Condo alternative! Conveniently located on a horse-shoe road off of Pleasant St. This one level, 3 bedroom home acts larger than it's recorded square footage suggests. It has an updated, bright, eat-in kitchen, living room with wood-burning fireplace, 3 bedrooms, updated bath, hardwood floors, main level laundry area and is cooled by 2 ductless A/C units. The attached, heated, one car garage has been used as recreational space but could easily serve as originally intended. The full basement provides work/storage space and may offer more functional space as well It is sited on a level yard, near Powder House Reservation and within close proximity to MERSD schools, MBTA station, downtown shopping, restaurants, parks and beautiful Singing Beach. Open Houses Sat., 11-12:30, Sunday 12-1:30.
Location
State MA
County Essex
Zoning B
Direction Pine St. to Pulaski Drive
Rooms
Basement Full, Interior Entry, Garage Access, Sump Pump, Concrete, Unfinished
Primary Bedroom Level First
Kitchen Flooring - Wood, Window(s) - Bay/Bow/Box, Dining Area, Countertops - Stone/Granite/Solid, Remodeled
Interior
Heating Central, Baseboard, Oil
Cooling Ductless
Flooring Wood
Fireplaces Number 1
Fireplaces Type Living Room
Appliance Dishwasher, Disposal, Trash Compactor, Microwave, Refrigerator, Washer, Dryer, Utility Connections for Electric Range, Utility Connections for Electric Oven, Utility Connections for Electric Dryer
Laundry Closet - Linen, Electric Dryer Hookup, Washer Hookup, First Floor
Exterior
Exterior Feature Rain Gutters
Garage Spaces 1.0
Community Features Public Transportation, Shopping, Tennis Court(s), Park, Walk/Jog Trails, Golf, Medical Facility, Conservation Area, Highway Access, House of Worship, Marina, Private School, Public School, T-Station
Utilities Available for Electric Range, for Electric Oven, for Electric Dryer, Washer Hookup
Waterfront Description Beach Front,Harbor,Ocean,Beach Ownership(Public)
Roof Type Shingle
Total Parking Spaces 2
Garage Yes
Building
Lot Description Level
Foundation Concrete Perimeter
Sewer Public Sewer
Water Public
Architectural Style Ranch
Schools
Elementary Schools Mersd
Middle Schools Mersd
Others
Senior Community false
Read Less
Want to know what your home might be worth? Contact us for a FREE valuation!

Our team is ready to help you sell your home for the highest possible price ASAP
Bought with McDermott Group • Gibson Sotheby's International Realty
GET MORE INFORMATION





