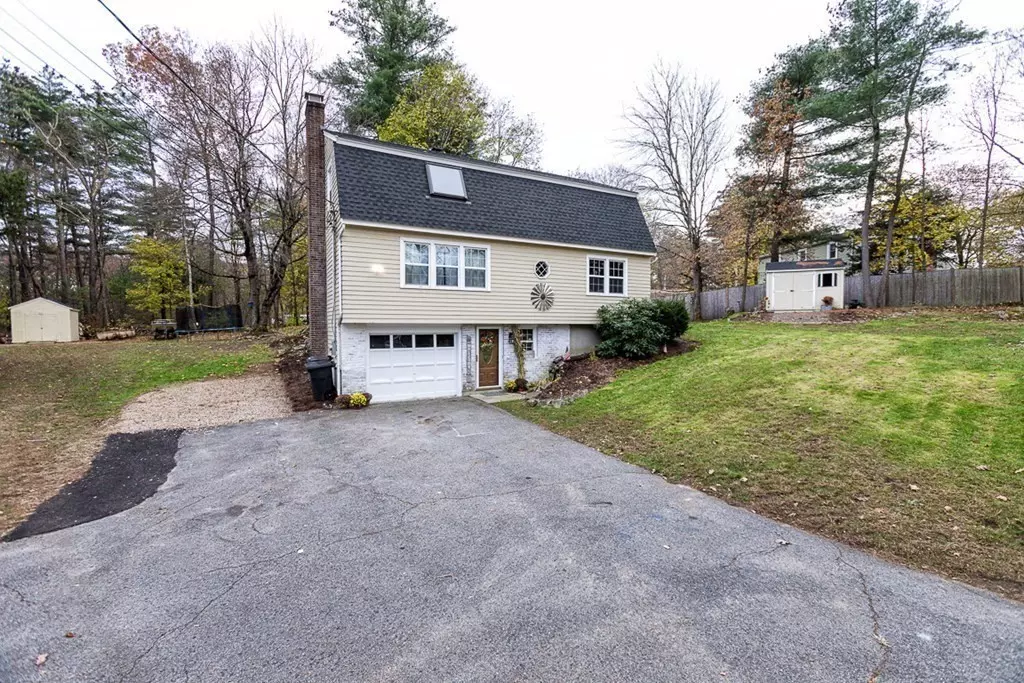$625,000
$579,900
7.8%For more information regarding the value of a property, please contact us for a free consultation.
26 Long Hill Rd Rowley, MA 01969
3 Beds
2 Baths
1,800 SqFt
Key Details
Sold Price $625,000
Property Type Single Family Home
Sub Type Single Family Residence
Listing Status Sold
Purchase Type For Sale
Square Footage 1,800 sqft
Price per Sqft $347
MLS Listing ID 73180831
Sold Date 01/12/24
Style Cape,Gambrel /Dutch
Bedrooms 3
Full Baths 2
HOA Y/N false
Year Built 1980
Annual Tax Amount $7,017
Tax Year 2023
Lot Size 0.920 Acres
Acres 0.92
Property Sub-Type Single Family Residence
Property Description
Beautifully redone 3 bedroom, 2 full bath split cape. Updated kitchen with stainless appliances and 4 seat breakfast bar. Big family room, dining room and a living room/den/4th bedroom on first floor that features French doors to deck. One car garage under, updated 200 amp electrical service, newer windows, natural gas heating and if you need more space you can finish the lower level. Gorgeous new patio off the big deck runs the whole back of the house and looks out into a terrific back yard. NEW roof, patio and hot water heater. You can throw your golf clubs on your shoulder and walk to the Rowley Country Club or hop in the car for a short ride to restaurants and beaches. Commuter rail and routes 1 and 95 are only a few miles away. Open House on Saturday, Nov. 18th from 1:00-2:30pm and Sunday, Nov. 19th from 12-1:30pm. Any offers due by Tuesday, Nov. 21st at Noon.
Location
State MA
County Essex
Zoning Outlying
Direction Wethersfield St. to Long Hill Road or Dodge Road to Long Hill Rd.
Rooms
Family Room Flooring - Wood, Recessed Lighting
Basement Walk-Out Access, Interior Entry
Dining Room Flooring - Hardwood, Open Floorplan
Kitchen Ceiling Fan(s), Dining Area, Countertops - Stone/Granite/Solid, Breakfast Bar / Nook
Interior
Heating Baseboard, Natural Gas
Cooling None
Fireplaces Number 1
Appliance Refrigerator, Utility Connections for Gas Range, Utility Connections for Gas Oven
Exterior
Exterior Feature Deck, Rain Gutters, Storage, Garden
Garage Spaces 1.0
Community Features Public Transportation, Golf, Medical Facility, Highway Access, House of Worship, Marina, Private School, Public School, T-Station
Utilities Available for Gas Range, for Gas Oven
Roof Type Shingle
Total Parking Spaces 6
Garage Yes
Building
Lot Description Wooded
Foundation Concrete Perimeter
Sewer Private Sewer
Water Public
Architectural Style Cape, Gambrel /Dutch
Schools
Elementary Schools Pine Grove
Middle Schools Triton
High Schools Triton
Others
Senior Community false
Read Less
Want to know what your home might be worth? Contact us for a FREE valuation!

Our team is ready to help you sell your home for the highest possible price ASAP
Bought with Barbara Burke • eXp Realty
GET MORE INFORMATION





