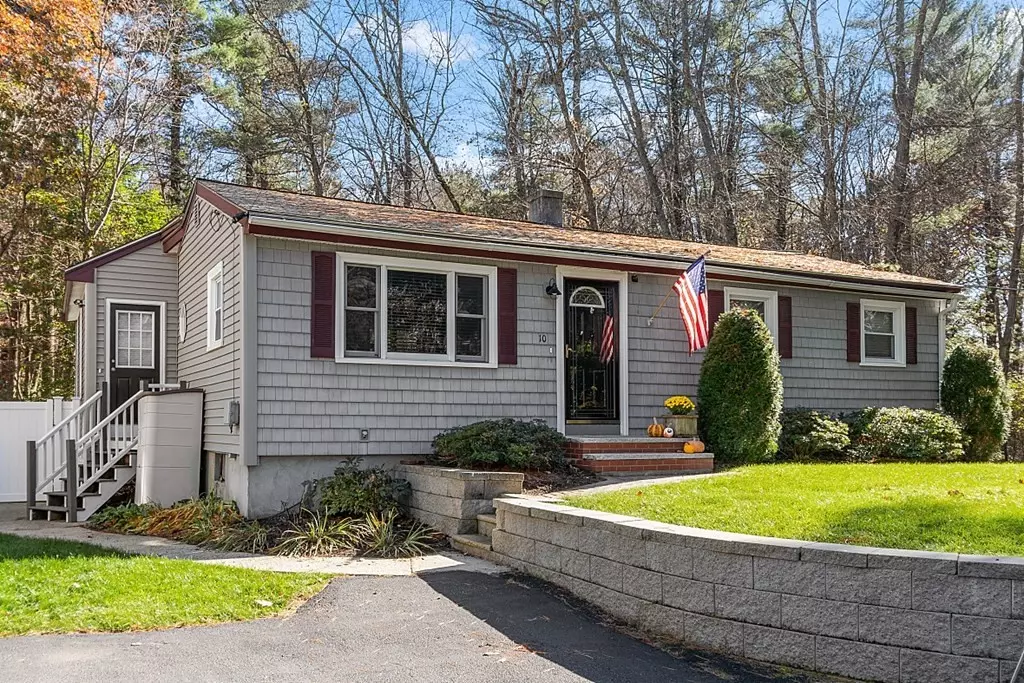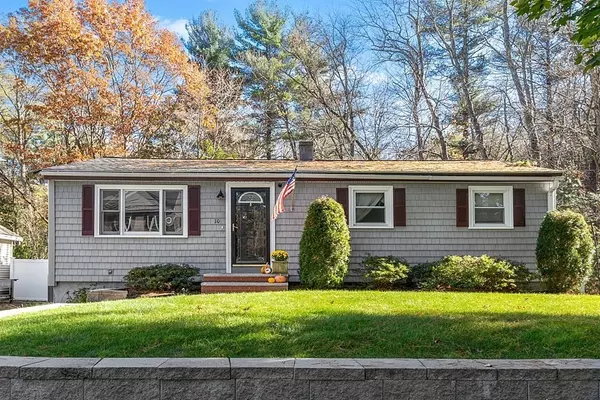$705,000
$635,000
11.0%For more information regarding the value of a property, please contact us for a free consultation.
10 Martens St Wilmington, MA 01887
3 Beds
2 Baths
2,137 SqFt
Key Details
Sold Price $705,000
Property Type Single Family Home
Sub Type Single Family Residence
Listing Status Sold
Purchase Type For Sale
Square Footage 2,137 sqft
Price per Sqft $329
MLS Listing ID 73184726
Sold Date 01/10/24
Style Ranch
Bedrooms 3
Full Baths 2
HOA Y/N false
Year Built 1968
Annual Tax Amount $5,826
Tax Year 2023
Lot Size 7,405 Sqft
Acres 0.17
Property Sub-Type Single Family Residence
Property Description
Welcome Home! Updated 3 bedroom, 2 bath ranch has everything you need. Remodeled kitchen featuring Quartz counters, tiled backsplash, stainless appliances, recessed lighting and even a pop up charging station on the kitchen island. The family room features cathedral ceilings, a slider to the backyard and its own ductless mini split system. The primary bedroom features a slider with a deck to enjoy your morning coffee overlooking the tranquil scenery around you. Hardwood flooring throughout the first floor. Both bathrooms have been completely updated. The finished lower level boasts a bonus area with new carpet and ceilings, recessed lighting and a built in bookshelf with plenty of storage. Lower level also includes an office and an exercise room. Fenced in yard with a Smart irrigation system. Central a/c, new oil tank, newer hot water tank and freshly sealed driveway. Minutes to 93 and the Commuter Rail. This house is perfect for a first time buyer, downsizer or anyone in between
Location
State MA
County Middlesex
Zoning R20
Direction Salem Street to Martens Street
Rooms
Family Room Ceiling Fan(s), Vaulted Ceiling(s), Flooring - Hardwood, Slider
Basement Full, Finished, Sump Pump
Primary Bedroom Level Main, First
Dining Room Flooring - Hardwood, Window(s) - Picture
Kitchen Flooring - Hardwood, Countertops - Stone/Granite/Solid, Kitchen Island, Recessed Lighting, Remodeled, Stainless Steel Appliances
Interior
Interior Features Closet, Recessed Lighting, Bonus Room, Exercise Room
Heating Forced Air, Oil
Cooling Central Air, Ductless
Flooring Tile, Vinyl, Carpet, Laminate, Hardwood, Flooring - Wall to Wall Carpet, Flooring - Laminate
Appliance Range, Dishwasher, Microwave, Refrigerator, Washer, Dryer, Utility Connections for Electric Range, Utility Connections for Electric Dryer
Laundry Flooring - Vinyl, Electric Dryer Hookup, Washer Hookup, In Basement
Exterior
Exterior Feature Deck, Patio, Rain Gutters, Fenced Yard
Fence Fenced/Enclosed, Fenced
Community Features Public Transportation, Shopping, Park, Medical Facility, Highway Access, House of Worship, Public School
Utilities Available for Electric Range, for Electric Dryer, Washer Hookup
Roof Type Shingle
Total Parking Spaces 2
Garage No
Building
Lot Description Wooded
Foundation Concrete Perimeter
Sewer Private Sewer
Water Public
Architectural Style Ranch
Schools
Middle Schools Wms
High Schools Whs
Others
Senior Community false
Read Less
Want to know what your home might be worth? Contact us for a FREE valuation!

Our team is ready to help you sell your home for the highest possible price ASAP
Bought with Jackie Pitts • Coldwell Banker Realty - Andover
GET MORE INFORMATION





