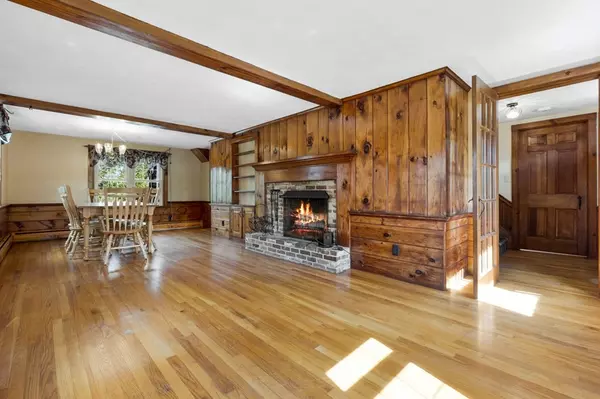$705,000
$725,000
2.8%For more information regarding the value of a property, please contact us for a free consultation.
66 Hanover Street Newbury, MA 01951
3 Beds
2 Baths
2,208 SqFt
Key Details
Sold Price $705,000
Property Type Single Family Home
Sub Type Single Family Residence
Listing Status Sold
Purchase Type For Sale
Square Footage 2,208 sqft
Price per Sqft $319
MLS Listing ID 73162460
Sold Date 01/02/24
Style Cape,Gambrel /Dutch
Bedrooms 3
Full Baths 2
HOA Y/N false
Year Built 1960
Annual Tax Amount $5,681
Tax Year 2023
Lot Size 0.440 Acres
Acres 0.44
Property Sub-Type Single Family Residence
Property Description
There is space for everyone in this 8+ room gambrel cape located across from Newbury Elementary School, a little over a mile from the commuter train and 2 miles from Newburyport's lively Market Square. The first floor features a front-to-back living/dining room with fireplace, a granite and stainless kitchen with woodstove and sunny breakfast room, a large family room with pellet stove, a home office, ¾ bath and entry room. The second floor has a large main bedroom with walk-in closet, 2 other bedrooms and a full bath. Quality hardwood and laminate floors throughout. There are two additional finished rooms and a workshop area in the basement. In back, a 3 season house, sauna, deck and brick patio with fire pit overlooks a terraced, private, lush oasis of a yard for your relaxation and outdoor entertainment. Lots of parking and a storage shed, too.
Location
State MA
County Essex
Zoning AR4
Direction Take Route 1 or Route 1a to Hanover Street.
Rooms
Family Room Wood / Coal / Pellet Stove, Flooring - Laminate
Basement Full, Partially Finished, Bulkhead
Primary Bedroom Level Second
Kitchen Wood / Coal / Pellet Stove, Flooring - Laminate, Window(s) - Bay/Bow/Box, Pantry, Countertops - Stone/Granite/Solid, Kitchen Island, Recessed Lighting
Interior
Interior Features Home Office, Entry Hall, Sun Room, Bonus Room
Heating Central, Baseboard, Natural Gas, Pellet Stove, Wood Stove
Cooling Ductless
Flooring Tile, Laminate, Hardwood, Flooring - Hardwood, Flooring - Laminate
Fireplaces Number 2
Fireplaces Type Kitchen, Living Room
Appliance Range, Dishwasher, Microwave, Refrigerator, Washer, Dryer, Range Hood, Utility Connections for Electric Range
Exterior
Exterior Feature Porch - Screened, Deck - Wood, Patio, Garden
Community Features Public Transportation, Shopping, Stable(s), Golf, Medical Facility, Bike Path, Conservation Area, Private School, Public School, T-Station
Utilities Available for Electric Range
Waterfront Description Beach Front,Ocean
View Y/N Yes
View Scenic View(s)
Roof Type Shingle
Total Parking Spaces 6
Garage No
Building
Lot Description Sloped
Foundation Block
Sewer Private Sewer
Water Public
Architectural Style Cape, Gambrel /Dutch
Schools
Elementary Schools Nby Elem/Rvcs
Middle Schools Triton/Rvcs
High Schools Triton
Others
Senior Community false
Read Less
Want to know what your home might be worth? Contact us for a FREE valuation!

Our team is ready to help you sell your home for the highest possible price ASAP
Bought with Kristen Day • RE/MAX Realty Plus
GET MORE INFORMATION





